1521 Clear Creek Road
Evergreen, CO 80439 — Clear Creek county
Price
$825,000
Sqft
3620.00 SqFt
Baths
3
Beds
3
Description
Gorgeous Custom Ranch offering Amazing Mountain and Valley Views. 3 Bed, 3 Bath Home has an Office, Finished Walk-out Basement and an Over-sized 2 Car Garage, boasting Breathtaking Views of the Continental Divide. Nestled among Majestic Pines and Aspen with Panoramic Mountain Views on 7 Acres of Privacy. Ranch Home has an Open Floor Plan, Vaulted Ceilings and Hickory Hardwood Flooring. Spacious Great Room offers Large Windows Framing Amazing Views and has a Floor to Ceiling Stone Wood Fireplace with a Large Hearth and Mantel. Gourmet Kitchen has Slab Granite Counters, Tons of Storage in Maple Cabinetry, a Walk-in Pantry, SS Appliances, Under Cabinet Lighting, Breakfast Bar Seating. Informal Dining Area is open to Kitchen. Walk-out Basement has a Huge Family/Rec Room with Access to an Expansive Partly Covered Back Patio; ideal for Enjoying this Serene Mountain Setting and large enough for all your Entertaining. Step up the Stairs to the Covered Maintenance Free Deck; perfect for watching the Wildlife and Star gazing. Main Level Master Suite has Views and includes a Private Suite 5-Piece Bath with a Soaking Tub, Granite Vanity Top, Porcelain Tile Flooring, Walk-in Closet and Slider Access to the Deck. There are 2 more Bedrooms, an Office and 2 More Full Baths with Granite. Convenient Main Level Laundry/Mud Room has Garage Access, a Utility Sink, Cabinetry and Counter Space. Additional Amenities include Custom Solid Knotty Pine Doors and Trim, Ceiling Fans, Quality 2x6 Construction, Plenty of Storage Space. Up to 5 bedrooms. Hardwire Internet, Phone Line, Outdoor Landscape Lighting. Certified Wood Burning Fireplace for use during Stage 2 fire bands. Over-sized Attached 2 Car Garage is 580 Sq Ft with Windows, Southwestern Exposure and Paved Driveway. Private Well and Septic System. Only a few minutes to Trailheads, Open Space and I-70. Conveniently Located only 4 miles to Groceries and Schools. 7 miles to Retail and Starbucks. Midway between Idaho Springs and Evergreen. See Virtual and Aerial Tours.
Property Level and Sizes
SqFt Lot
304920.00
Lot Features
Ceiling Fan(s), Eat-in Kitchen, Five Piece Bath, Granite Counters, Primary Suite, Open Floorplan, Pantry, Solid Surface Counters, Utility Sink, Vaulted Ceiling(s), Walk-In Closet(s), Wired for Data
Lot Size
7.00
Foundation Details
Slab
Basement
Exterior Entry, Finished, Full, Walk-Out Access
Interior Details
Interior Features
Ceiling Fan(s), Eat-in Kitchen, Five Piece Bath, Granite Counters, Primary Suite, Open Floorplan, Pantry, Solid Surface Counters, Utility Sink, Vaulted Ceiling(s), Walk-In Closet(s), Wired for Data
Appliances
Dishwasher, Disposal, Dryer, Humidifier, Microwave, Oven, Refrigerator, Self Cleaning Oven, Washer
Laundry Features
In Unit
Electric
None
Flooring
Carpet, Tile, Wood
Cooling
None
Heating
Forced Air, Propane
Fireplaces Features
Great Room, Recreation Room, Wood Burning
Utilities
Electricity Connected, Internet Access (Wired), Phone Connected, Propane
Exterior Details
Features
Garden, Lighting, Private Yard
Lot View
Mountain(s), Valley
Water
Well
Sewer
Septic Tank
Land Details
Road Frontage Type
Public
Road Responsibility
Public Maintained Road
Road Surface Type
Paved
Garage & Parking
Parking Features
Asphalt, Concrete, Oversized
Exterior Construction
Roof
Composition
Construction Materials
Cement Siding, Frame
Exterior Features
Garden, Lighting, Private Yard
Window Features
Double Pane Windows, Window Coverings, Window Treatments
Security Features
Security System
Builder Source
Public Records
Financial Details
Previous Year Tax
2811.00
Year Tax
2019
Primary HOA Name
Saddleback Homeowners Assov
Primary HOA Phone
303-797-3125
Primary HOA Amenities
Trail(s)
Primary HOA Fees
35.00
Primary HOA Fees Frequency
Annually
Location
Schools
Elementary School
King Murphy
Middle School
Clear Creek
High School
Clear Creek
Walk Score®
Contact me about this property
James T. Wanzeck
RE/MAX Professionals
6020 Greenwood Plaza Boulevard
Greenwood Village, CO 80111, USA
6020 Greenwood Plaza Boulevard
Greenwood Village, CO 80111, USA
- (303) 887-1600 (Mobile)
- Invitation Code: masters
- jim@jimwanzeck.com
- https://JimWanzeck.com
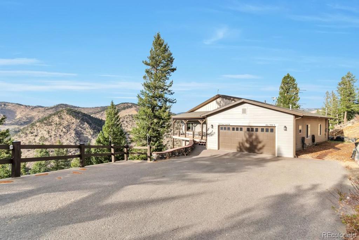
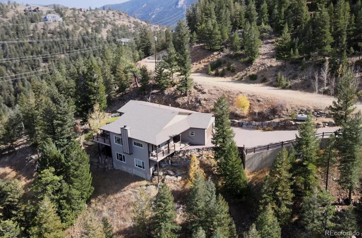
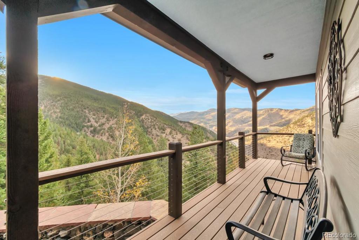
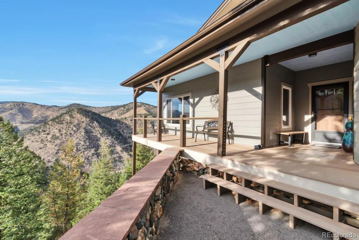
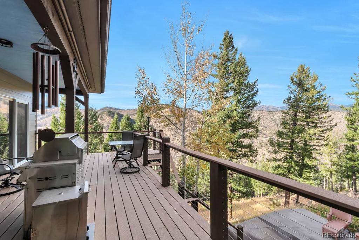
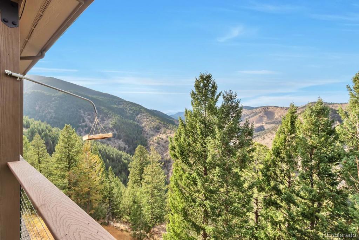
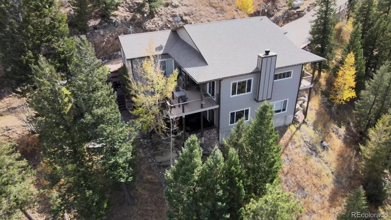
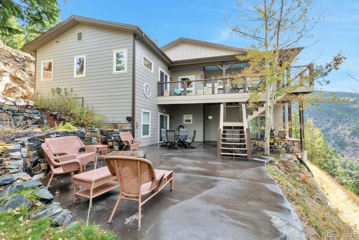
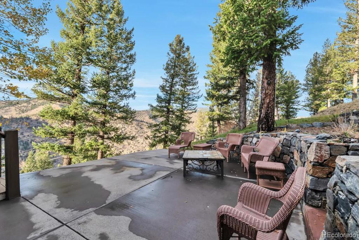
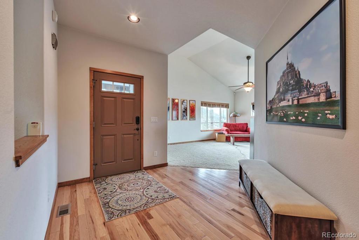
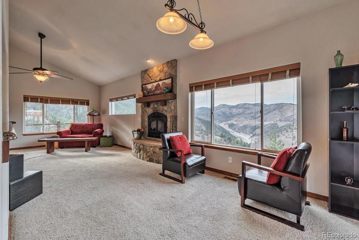
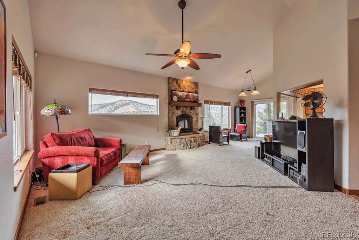
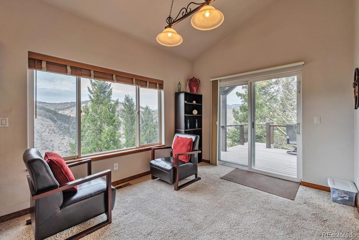
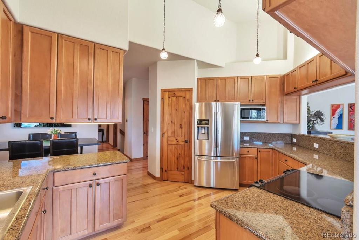
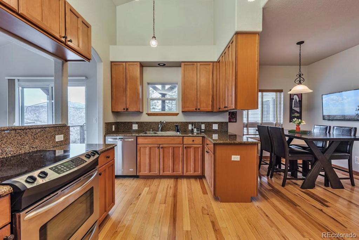
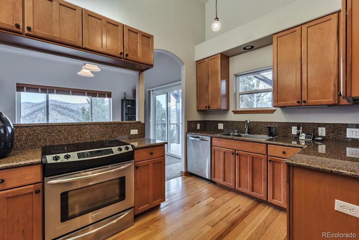
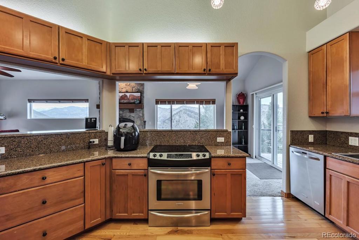
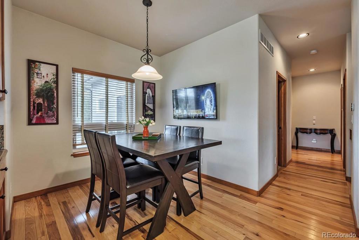
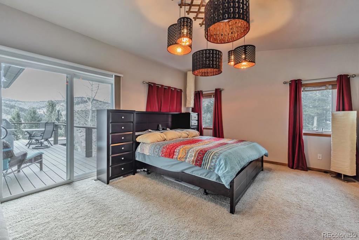
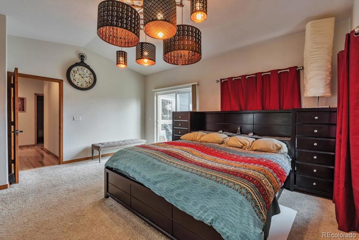
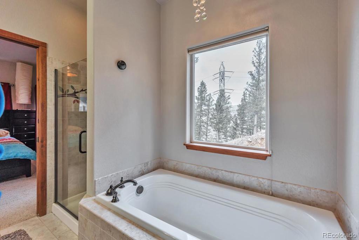
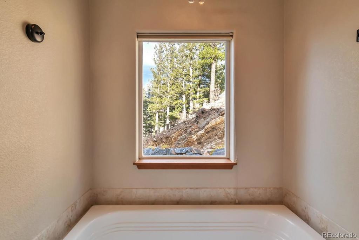
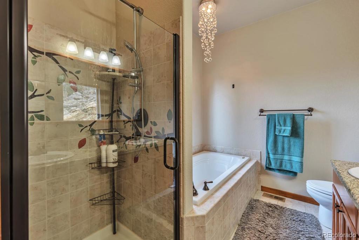
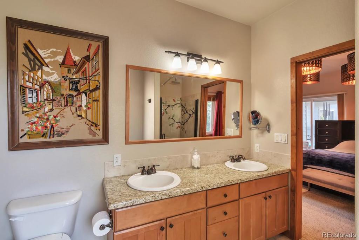
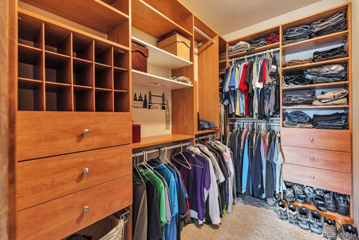
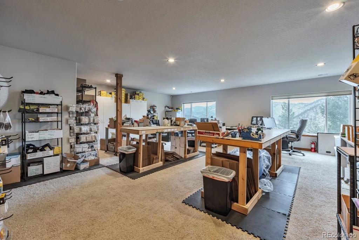
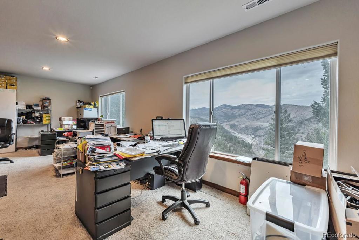
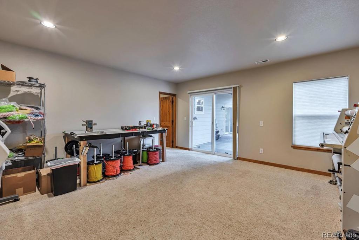
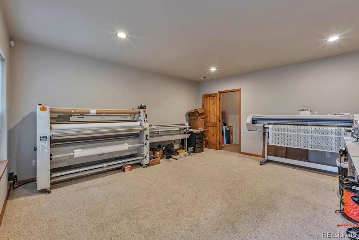
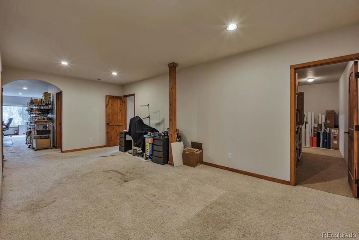
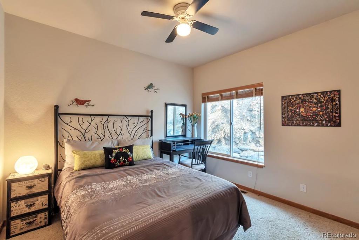
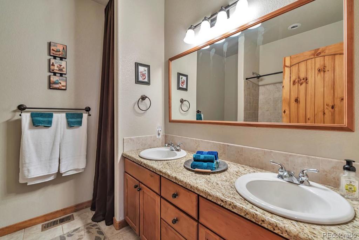
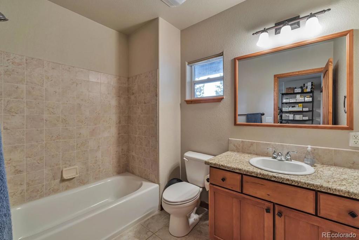
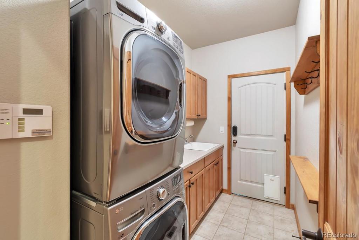
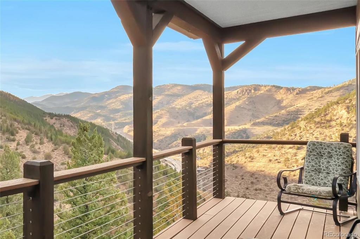
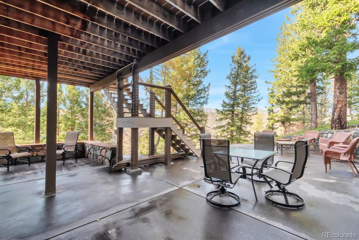
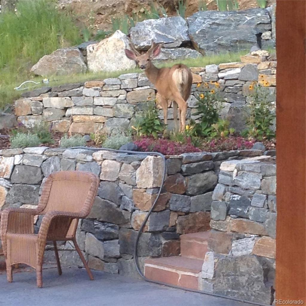
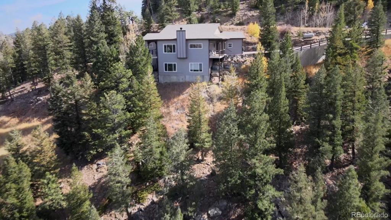
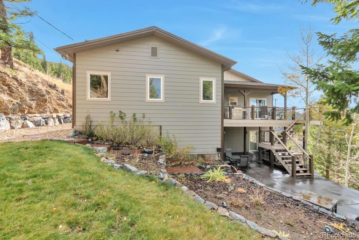
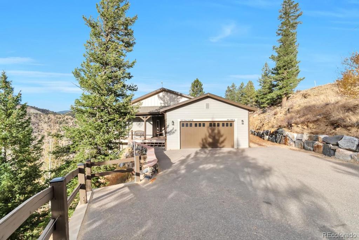


 Menu
Menu


