1345 E Wesley Avenue
Denver, CO 80210 — Denver county
Price
$769,000
Sqft
1865.00 SqFt
Baths
3
Beds
3
Description
Welcome Home! This stunning urban contemporary home boasts a modern open floorpan. Situated on a private corner, this unique duplex feels like a single family home. It is laid out so the back yards are on opposite sides, providing much more privacy than your traditional "shotgun" style duplex. There is amazing sunlight all day from the west and the south. The home features 9 foot ceilings and gleaming white oak floors on all 3 levels. Upon entering this bright home, you will find your living and dining rooms, kitchen and powder room. There are 2 closets and a pantry that offer lots of storage. The hall closet features custom Elfa shelving. The kitchen features custom natural quartz countertops with a large waterfall island, and high end stainless appliances. There is a gorgeous custom gas fireplace and mantle in the living room. Lovely oversized glass doors lead you out to a stunning private patio and yard laced with overhead bistro lights. On the second floor you will find a master suite with a full bath and walk in closet featuring custom Elfa shelving. There are also two additional bedrooms, a second full bath and laundry area. The third level loft features two additional bonus spaces that can be used as an office, a home gym, a second hang out area, or you could even use it as an additional guest bedroom. The west facing rooftop deck is a do not miss! With gorgeous mountain views, it is the perfect place to relax with your morning coffee or to entertain while the sun sets. The detached 2-car garage has tons of storage space above. This home is close to everything - walking distance to DU, Harvard Gulch Park (with a par-3 golf course) and South Pearl Street. It's a stone's throw to the restaurants on South Downing - John Hollys, Little India and the brand new Denver Brewing Company! This unique duplex masterpiece is the perfect balance of sleek modern finishes with a warm and comfortable feel in a fabulous and convenient location. This home will not last long!
Property Level and Sizes
SqFt Lot
2828.00
Lot Features
Eat-in Kitchen, Kitchen Island, Master Suite, Open Floorplan, Pantry, Quartz Counters, Walk-In Closet(s)
Lot Size
0.06
Common Walls
End Unit,1 Common Wall
Interior Details
Interior Features
Eat-in Kitchen, Kitchen Island, Master Suite, Open Floorplan, Pantry, Quartz Counters, Walk-In Closet(s)
Appliances
Dishwasher, Disposal, Dryer, Gas Water Heater, Microwave, Oven, Range Hood, Refrigerator, Washer
Laundry Features
In Unit
Electric
Central Air
Flooring
Carpet, Tile, Wood
Cooling
Central Air
Heating
Forced Air
Fireplaces Features
Gas, Living Room
Exterior Details
Features
Gas Valve, Lighting, Private Yard
Patio Porch Features
Deck,Patio,Rooftop
Lot View
Mountain(s)
Water
Public
Sewer
Public Sewer
Land Details
PPA
14225000.00
Road Frontage Type
Public Road
Road Surface Type
Paved
Garage & Parking
Parking Spaces
1
Exterior Construction
Roof
Composition,Other
Construction Materials
Frame, Other
Architectural Style
Urban Contemporary
Exterior Features
Gas Valve, Lighting, Private Yard
Window Features
Double Pane Windows, Window Coverings, Window Treatments
Security Features
Carbon Monoxide Detector(s),Smoke Detector(s)
Builder Source
Public Records
Financial Details
PSF Total
$457.64
PSF Finished
$457.64
PSF Above Grade
$457.64
Previous Year Tax
3211.00
Year Tax
2019
Primary HOA Fees
0.00
Location
Schools
Elementary School
Asbury
Middle School
Grant
High School
South
Walk Score®
Contact me about this property
James T. Wanzeck
RE/MAX Professionals
6020 Greenwood Plaza Boulevard
Greenwood Village, CO 80111, USA
6020 Greenwood Plaza Boulevard
Greenwood Village, CO 80111, USA
- (303) 887-1600 (Mobile)
- Invitation Code: masters
- jim@jimwanzeck.com
- https://JimWanzeck.com
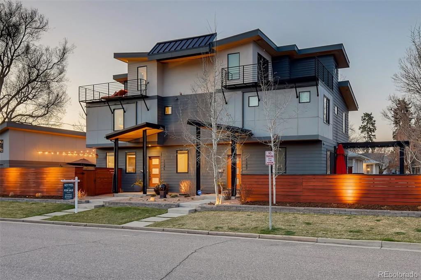
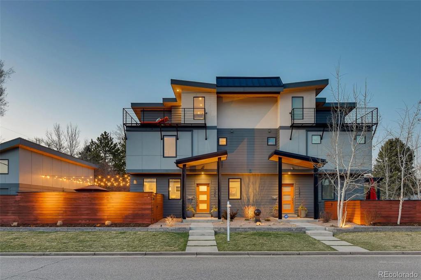
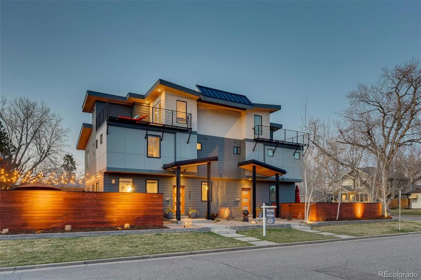
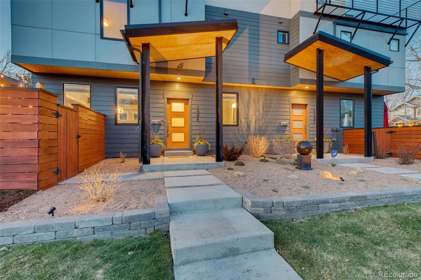
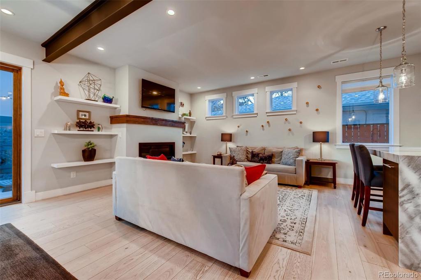
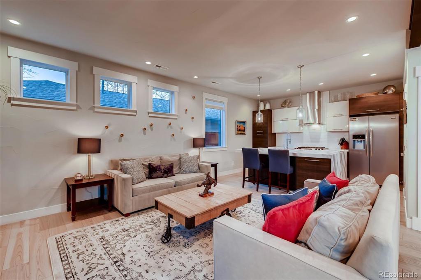
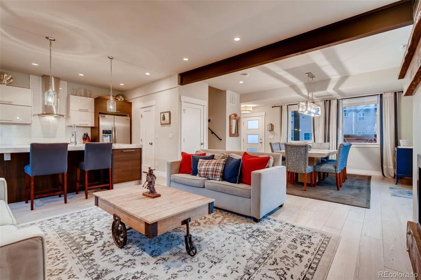
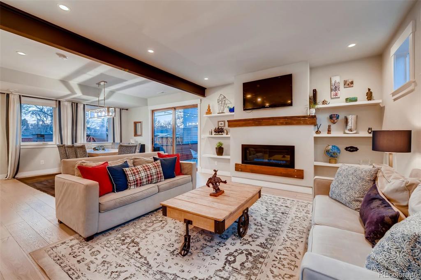
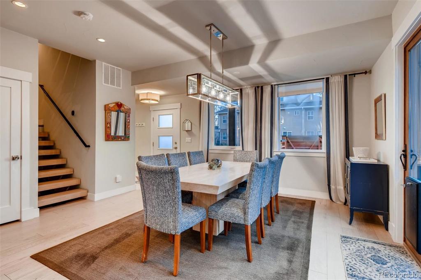
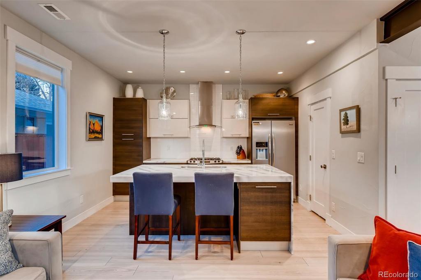
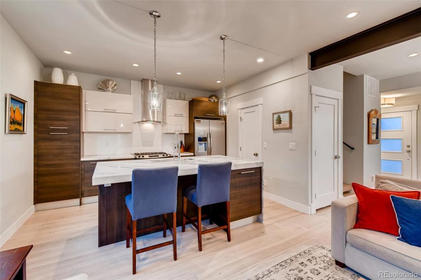
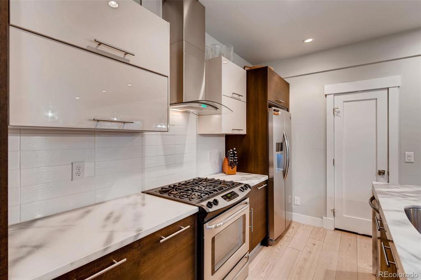
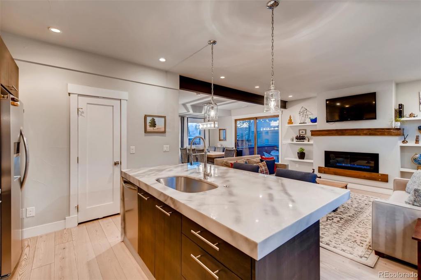
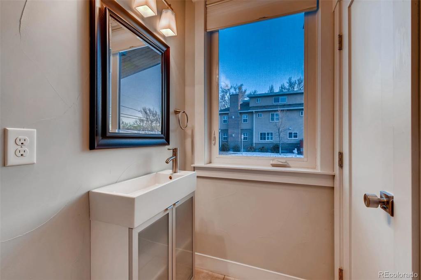
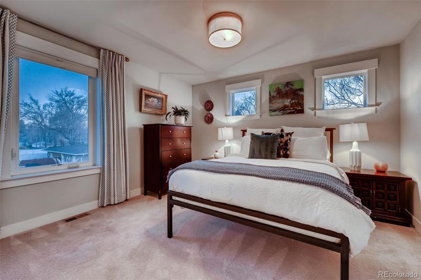
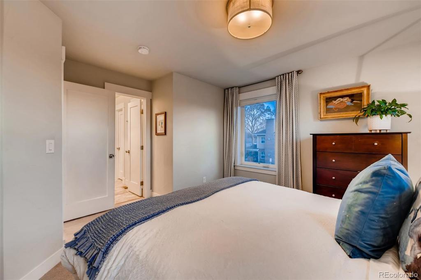
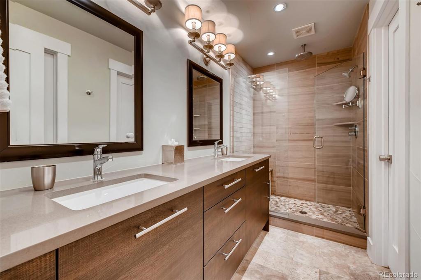
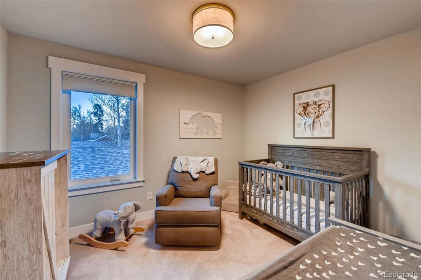
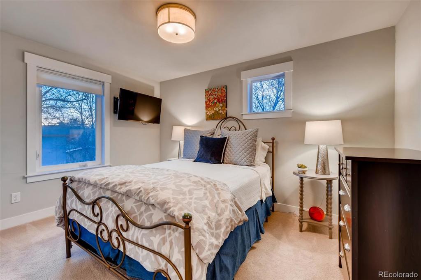
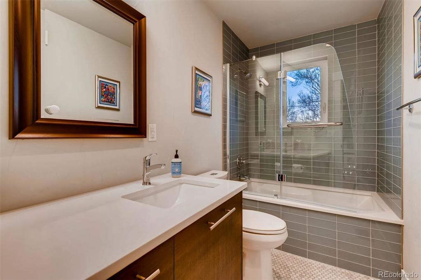
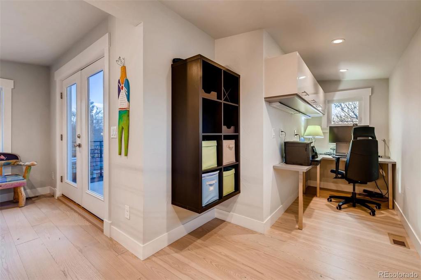
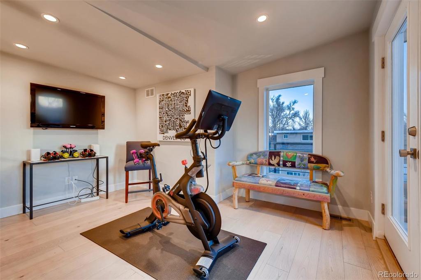
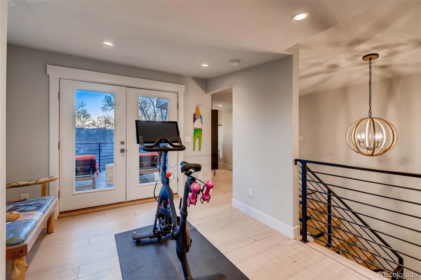
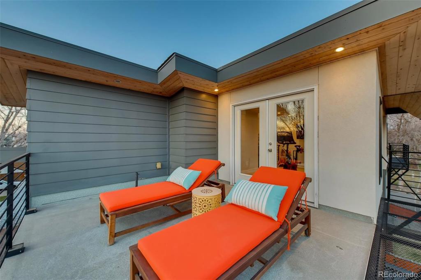
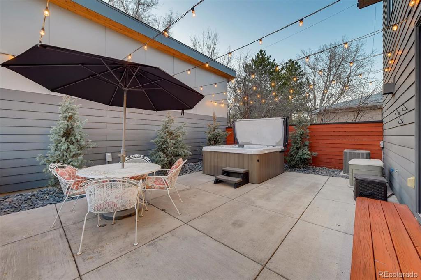
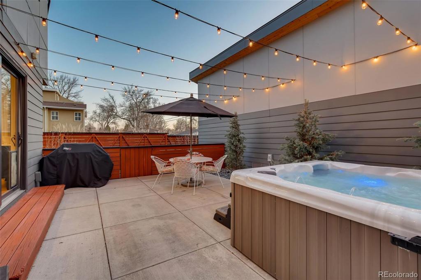
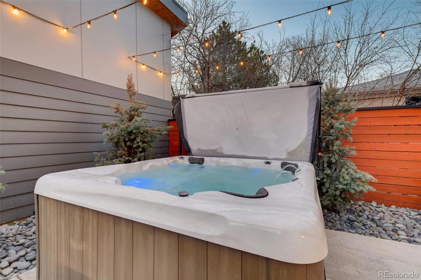
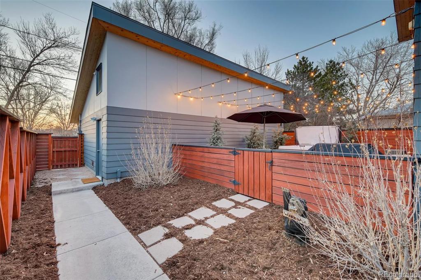


 Menu
Menu


