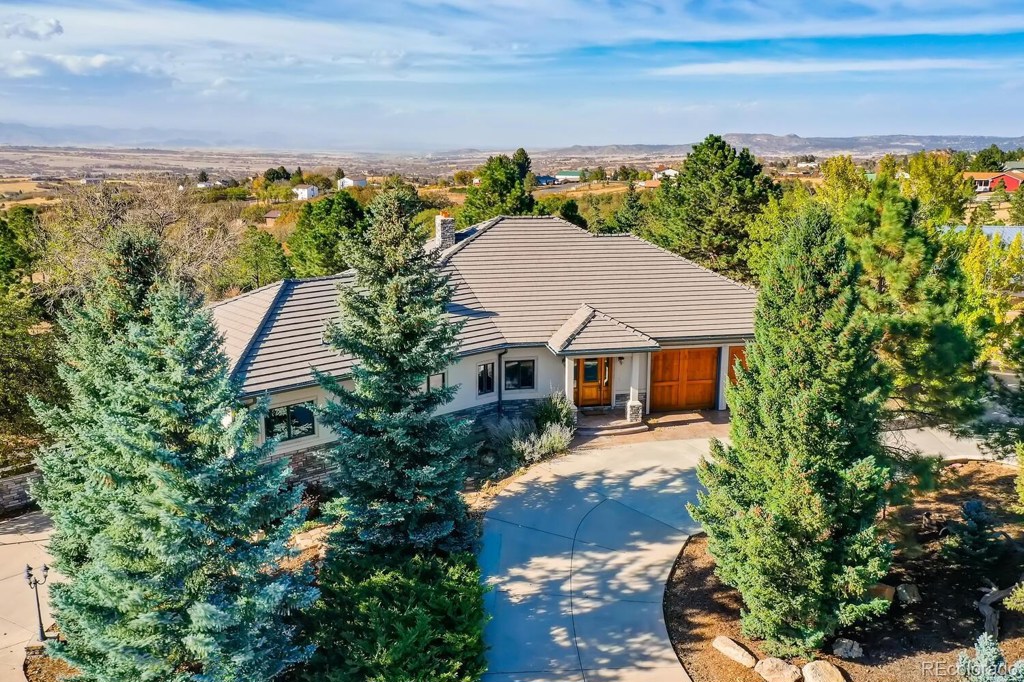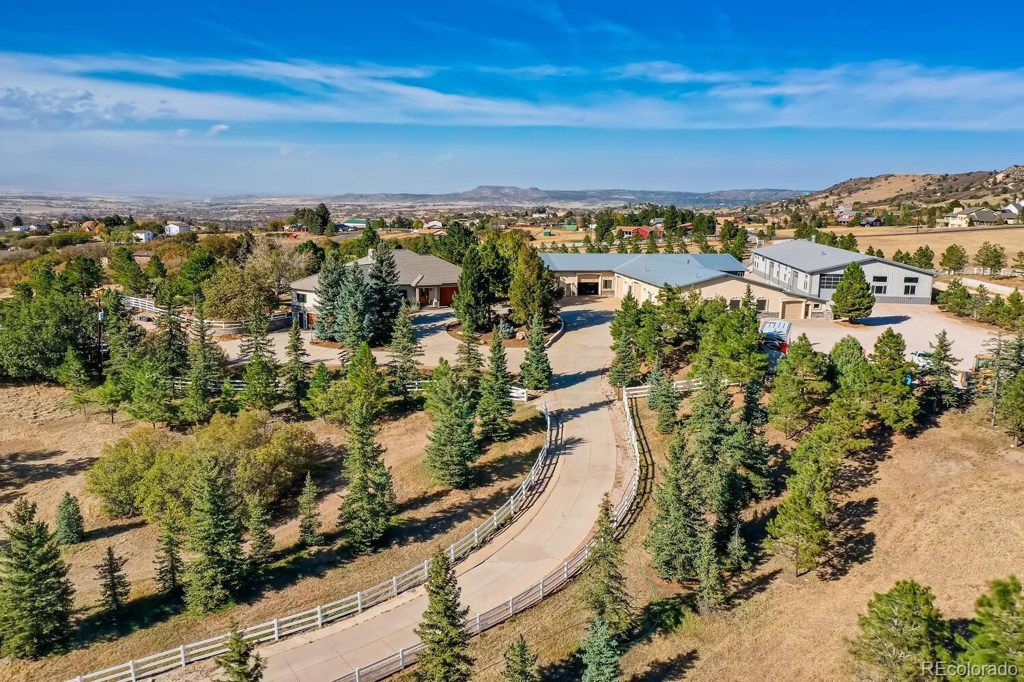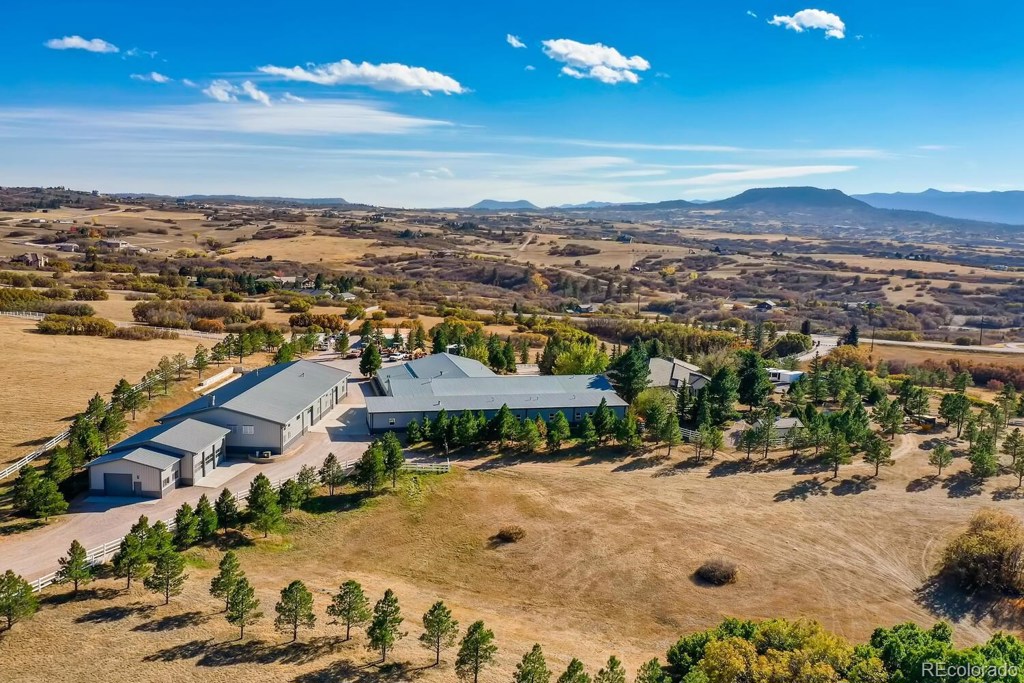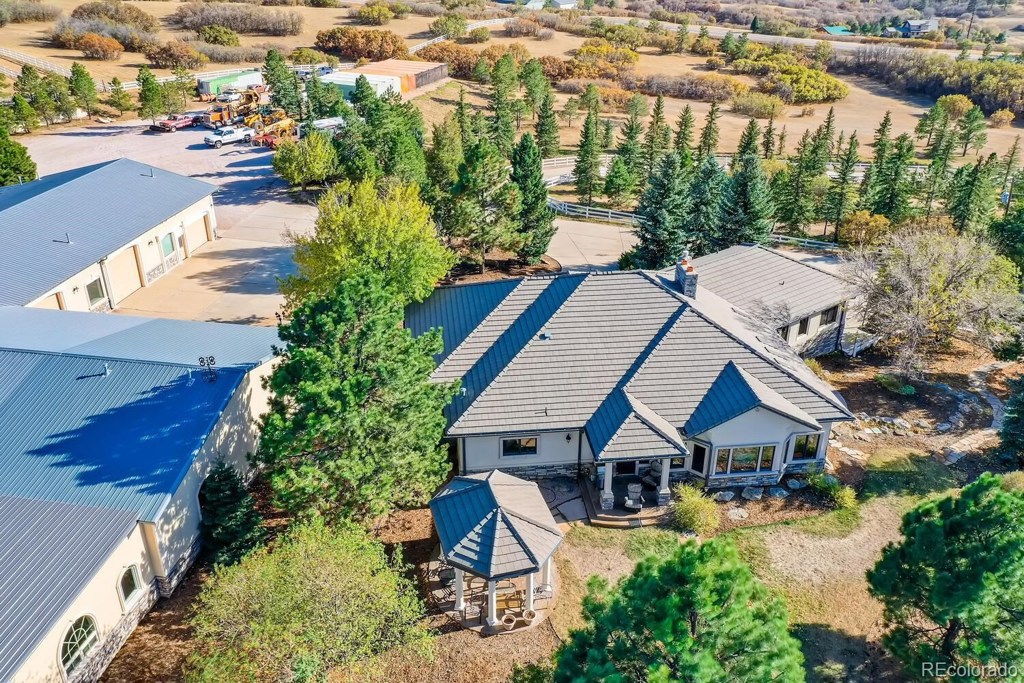Price
$5,100,000
Sqft
4377.00
Baths
4
Beds
3
Description
A fantastic home with all the modern amenities, including oversized 4 car garages. The main floor has heated flooring. The basement has heat registers. The home went through an extensive remodel and expansion in 2003, with all new plumbing and electrical. All kitchen appliances are included. The walk in pantry even has a freezer. Mud room, with sink and closet, off of main floor garage. The additional buildings, next to your home, have 30,000 sq.ft. of incredibly well engineered space and enjoy the best in heating, cooling and insulation. There is also a beautiful office in the first building with a commercial lavatory. Even the back yard large garden shed matches the rest of the archetecture. This is the perfect estate for the ultimate car collector and/or horse enthusiast. If your passion is horses, the all steel 9,000 square foot building would make a great indoor riding arena. The 2,100 square foot building next to it, would make an excellent stall barn, with no modifications required. The property is on 20 professionally wooded acres, with unobstructed panoramic views from Ft Collins to Colorado Springs, with NO FUTURE THREATS of construction. This estate is just 4 miles West of Castle Rock, CO, on fully paved roads. This home and facilities has been the home of one of the country's preeminent classic car restorers, who is looking to downsize. Really too much to list, so please see the home's website: https://dream-shop.claytonrestorations.comIf you would like to include the extensive very sophisticated shop equipment, it's available for an additional cost.
Virtual Tour / Video
Property Level and Sizes
Interior Details
Exterior Details
Land Details
Garage & Parking
Exterior Construction
Financial Details
Schools
Location
Schools
Walk Score®
Contact Me
About Me & My Skills
The Wanzeck Team, which includes Jim's sons Travis and Tyler, specialize in relocation and residential sales. As trusted professionals, advisors, and advocates, they provide solutions to the needs of families, couples, and individuals, and strive to provide clients with opportunities for increased wealth, comfort, and quality shelter.
At RE/MAX Professionals, the Wanzeck Team enjoys the opportunity that the real estate business provides to fulfill the needs of clients on a daily basis. They are dedicated to being trusted professionals who their clients can depend on. If you're moving to Colorado, call Jim for a free relocation package and experience the best in the real estate industry.
My History
In addition to residential sales, Jim is an expert in the relocation segment of the real estate business. He has earned the Circle of Legends Award for earning in excess of $10 million in paid commission income within the RE/MAX system, as well as the Realtor of the Year award from the South Metro Denver Realtor Association (SMDRA). Jim has also served as Chairman of the leading real estate organization, the Metrolist Board of Directors, and REcolorado, the largest Multiple Listing Service in Colorado.
RE/MAX Masters Millennium has been recognized as the top producing single-office RE/MAX franchise in the nation for several consecutive years, and number one in the world in 2017. The company is also ranked among the Top 500 Mega Brokers nationally by REAL Trends and among the Top 500 Power Brokers in the nation by RISMedia. The company's use of advanced technology has contributed to its success.
Jim earned his bachelor’s degree from Colorado State University and his real estate broker’s license in 1980. Following a successful period as a custom home builder, he founded RE/MAX Masters, which grew and evolved into RE/MAX Masters Millennium. Today, the Wanzeck Team is dedicated to helping home buyers and sellers navigate the complexities inherent in today’s real estate transactions. Contact us today to experience superior customer service and the best in the real estate industry.
My Video Introduction
Get In Touch
Complete the form below to send me a message.


 Menu
Menu






