7915 E 124th Drive
Thornton, CO 80602 — Adams county
Price
$730,000
Sqft
3699.00 SqFt
Baths
3
Beds
4
Description
**MASSIVE PRICE IMPROVEMENT!!** Step into your new sanctuary. This immaculately cared-for property is a fusion of comfort and elegance. Boasting 4 spacious bedrooms, there's ample room to unwind and recharge. Indulge in the luxury of your primary suite, featuring a sumptuous 5-piece bathroom for your relaxation. The full unfinished basement is a canvas awaiting your personal touch. Imagine the possibilities - a cozy retreat, a home gym, or an additional bedroom - the choice is yours to craft the space to your desires. Outside, the meticulously landscaped backyard beckons. Adorned with verdant greenery and thoughtful touches, it's the perfect backdrop for outdoor gatherings or solitary moments of tranquility. Relax in style on the stone-paved patio, soaking in the mountain views and the open sky. Inside, updates abound, ensuring both style and functionality. Granite countertops adorn the kitchen and main bath, while fresh paint, modern fixtures, and newer carpet throughout create a contemporary ambiance. Recent upgrades, including a new roof in 2018, a furnace/humidifier in the same year, and a water heater in 2020, provide peace of mind for years to come.
Even the garage is a testament to quality, with an epoxy-painted floor that combines durability with aesthetic appeal. And don't forget the custom shed tucked away in the backyard, adding both charm and functionality to this already remarkable property.
Located in a lovely neighborhood, convenience is at your doorstep. Schools, parks, shopping, and dining options are all within easy reach, offering a lifestyle of comfort and convenience. Don't miss out on this opportunity to make this house your home. Schedule a viewing today and experience the epitome of modern living. Quick close and possession options available. *Check out the list of upgrades in supplements as well as home highlights.
Property Level and Sizes
SqFt Lot
8050.00
Lot Features
Breakfast Nook, Ceiling Fan(s), Eat-in Kitchen, Entrance Foyer, Five Piece Bath, Granite Counters, High Ceilings, High Speed Internet, Kitchen Island, Open Floorplan, Pantry, Primary Suite, Radon Mitigation System, Smoke Free, Solid Surface Counters, Walk-In Closet(s), Wired for Data
Lot Size
0.18
Foundation Details
Concrete Perimeter
Basement
Full, Sump Pump, Unfinished
Interior Details
Interior Features
Breakfast Nook, Ceiling Fan(s), Eat-in Kitchen, Entrance Foyer, Five Piece Bath, Granite Counters, High Ceilings, High Speed Internet, Kitchen Island, Open Floorplan, Pantry, Primary Suite, Radon Mitigation System, Smoke Free, Solid Surface Counters, Walk-In Closet(s), Wired for Data
Appliances
Cooktop, Dishwasher, Disposal, Double Oven, Dryer, Gas Water Heater, Humidifier, Microwave, Refrigerator, Sump Pump, Warming Drawer, Washer, Water Purifier
Laundry Features
In Unit
Electric
Central Air
Flooring
Carpet, Tile
Cooling
Central Air
Heating
Forced Air
Fireplaces Features
Family Room, Gas, Gas Log
Utilities
Cable Available, Electricity Connected, Natural Gas Connected
Exterior Details
Features
Lighting, Private Yard, Rain Gutters, Smart Irrigation
Lot View
Mountain(s)
Water
Public
Sewer
Public Sewer
Land Details
Road Frontage Type
Public
Road Responsibility
Public Maintained Road
Road Surface Type
Paved
Garage & Parking
Parking Features
Concrete, Exterior Access Door, Finished, Floor Coating, Heated Garage, Insulated Garage, Oversized, Storage
Exterior Construction
Roof
Composition
Construction Materials
Frame, Stone, Wood Siding
Exterior Features
Lighting, Private Yard, Rain Gutters, Smart Irrigation
Window Features
Double Pane Windows, Window Coverings
Security Features
Carbon Monoxide Detector(s), Radon Detector, Security Entrance, Smoke Detector(s), Video Doorbell
Builder Source
Public Records
Financial Details
Previous Year Tax
3158.00
Year Tax
2022
Primary HOA Name
King Ranch HOA
Primary HOA Phone
720-974-4273
Primary HOA Amenities
Park, Playground
Primary HOA Fees Included
Maintenance Grounds, Trash
Primary HOA Fees
73.00
Primary HOA Fees Frequency
Monthly
Location
Schools
Elementary School
Brantner
Middle School
Roger Quist
High School
Prairie View
Walk Score®
Contact me about this property
James T. Wanzeck
RE/MAX Professionals
6020 Greenwood Plaza Boulevard
Greenwood Village, CO 80111, USA
6020 Greenwood Plaza Boulevard
Greenwood Village, CO 80111, USA
- (303) 887-1600 (Mobile)
- Invitation Code: masters
- jim@jimwanzeck.com
- https://JimWanzeck.com
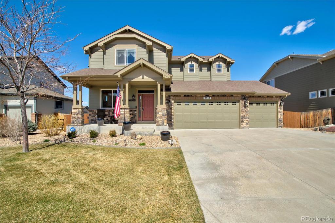
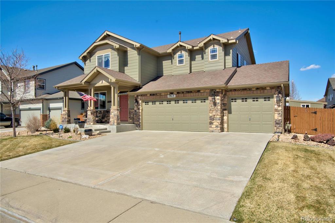
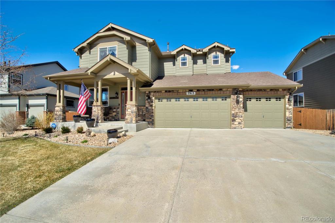
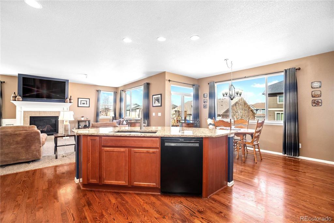
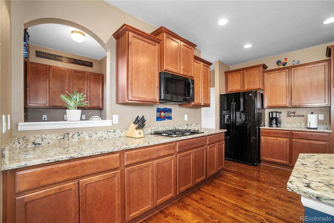
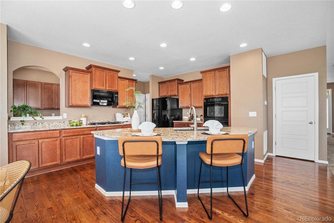
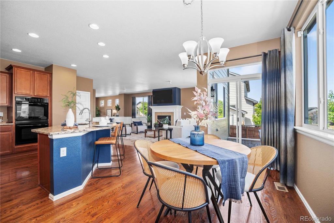
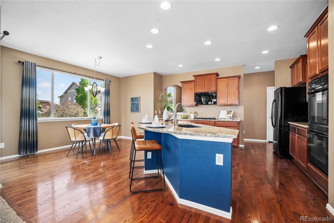
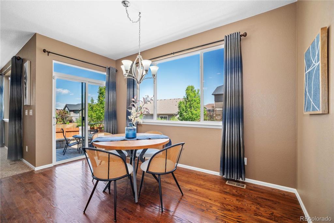
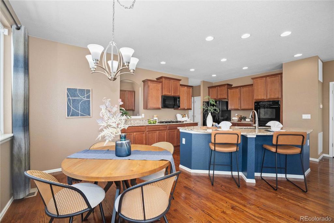
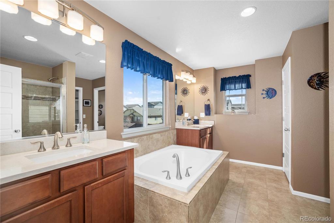
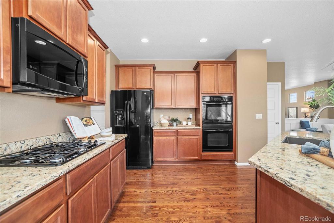
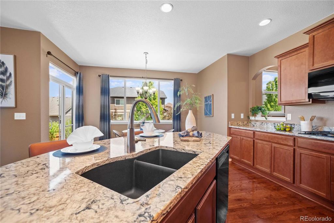
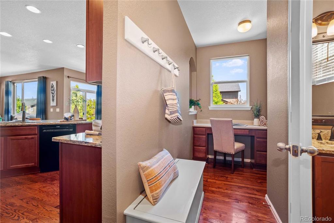
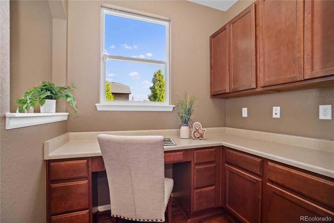
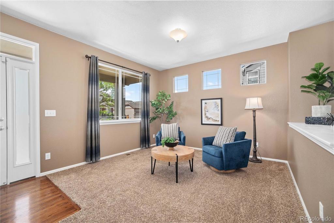
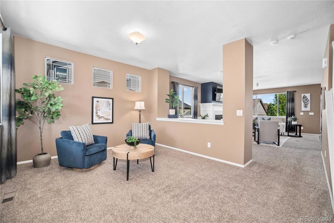
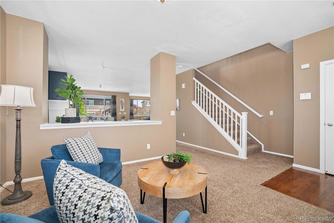
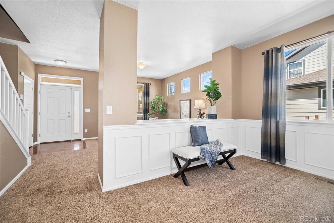
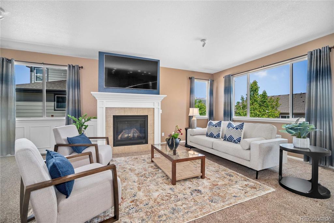
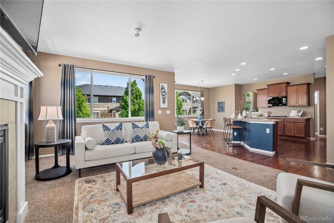
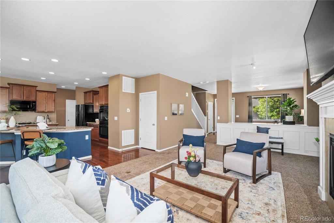
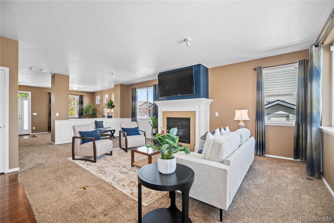
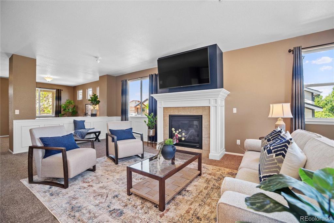
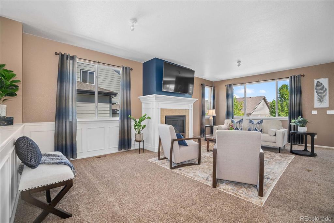
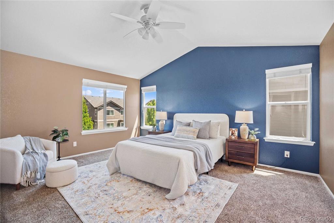
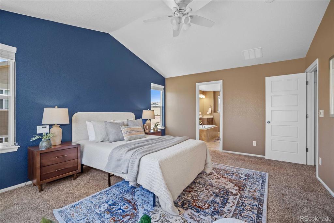
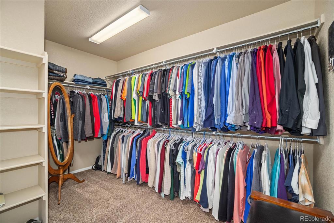
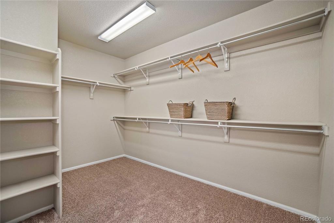
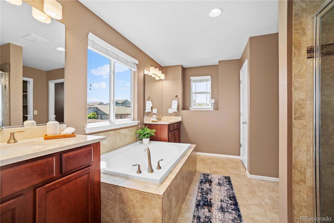
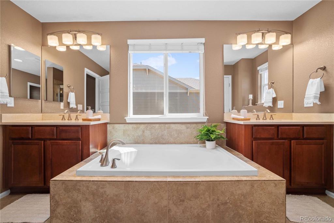
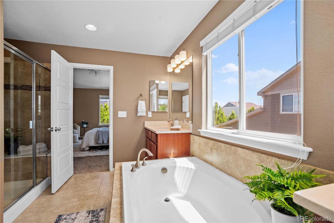
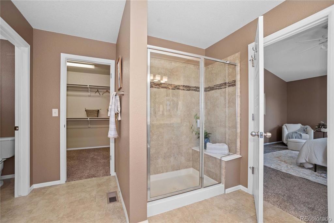
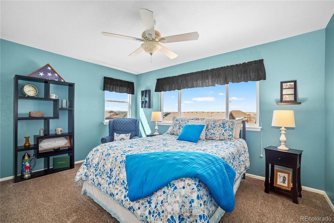
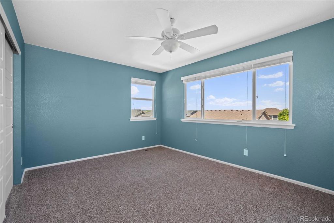
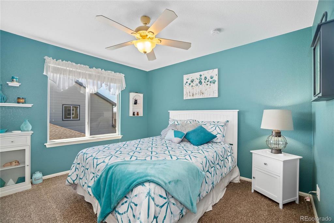
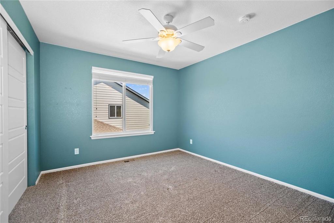
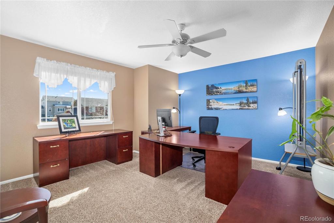
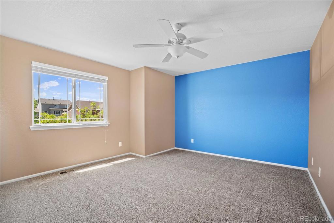
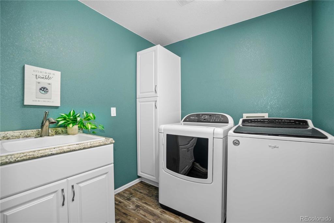
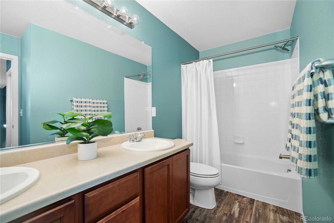
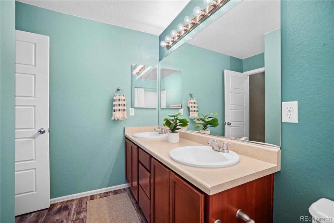
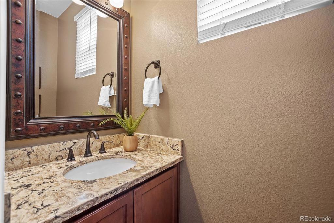
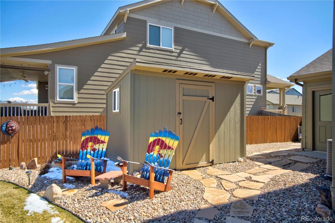
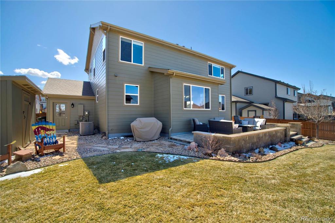
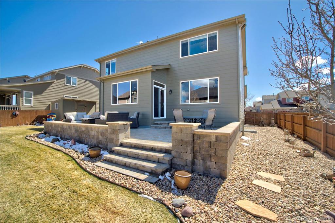
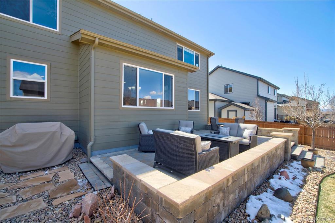
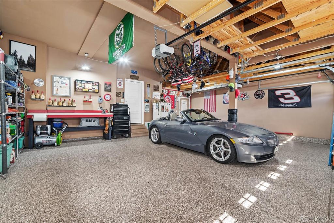
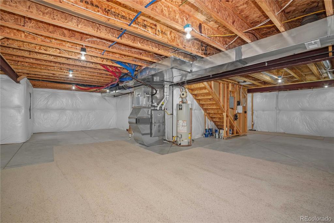
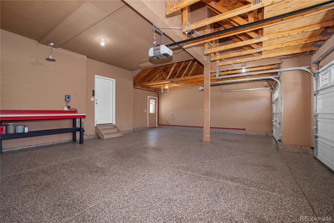


 Menu
Menu
 Schedule a Showing
Schedule a Showing

