11239 Madison Street
Thornton, CO 80233 — Adams county
Price
$477,000
Sqft
1700.00 SqFt
Baths
2
Beds
4
Description
An oasis in the city! Beauty and tranquility abound in this ranch style home on an 11,700 sq. ft. landscaped and fenced lot with water pond, arched grapevine arbors and raised garden beds. The main level of the 1970's ranch style, brick and siding home has a large living room, 2 bedrooms, large walk-in closet, one full bath and a cozy kitchen with access and views to the back yard. The finished basement has a comfortable family room with furnace-rated electric fireplace, a generously sized Primary bedroom with en-suite bath with heated/jetted spa tub, a sewing/office nook, laundry area and a non-conforming additional basement bedroom. And a radon mitigation system is already installed! Xeriscape plants and trees with drip water system adorn the front landscaped area of the home while the back features a large covered patio, installed regulation basketball backboard, play areas, fruit trees and nearly 1/4 acre of landscaped yard. The entire landscape has a valve controlled sprinkler / drip / mist system. An underground electrical power line is installed to the back garden/oasis area of the yard to provide for the water feature pump and twinkling lights in the screened in gazebo. The newer shed enclosure on the patio is included as is the metal shed in the back side yard. Both can be used for additional back yard storage. There is a bricked side "driveway" on the front/south side of the home which leads to a carport/canopy in the back yard. Situated just one block from the huge Thornton Carpenter Park complex and Recreation Area, you, your family and friends will be able to enjoy numerous, year round recreation opportunities. This house and exceptional property will not last long. All information deemed reliable but Buyer to independently verify sq. ft. and all pertinent information.
Property Level and Sizes
SqFt Lot
11700.00
Lot Features
Eat-in Kitchen, Five Piece Bath, Jet Action Tub, Laminate Counters, Primary Suite, Smoke Free, Walk-In Closet(s), Wired for Data
Lot Size
0.27
Foundation Details
Concrete Perimeter,Slab
Basement
Finished,Full,Interior Entry/Standard
Common Walls
No Common Walls
Interior Details
Interior Features
Eat-in Kitchen, Five Piece Bath, Jet Action Tub, Laminate Counters, Primary Suite, Smoke Free, Walk-In Closet(s), Wired for Data
Appliances
Dishwasher, Disposal, Gas Water Heater, Oven, Range, Range Hood, Refrigerator
Electric
Evaporative Cooling
Flooring
Carpet, Linoleum, Tile
Cooling
Evaporative Cooling
Heating
Forced Air
Fireplaces Features
Basement, Electric, Family Room
Utilities
Cable Available, Electricity Connected, Internet Access (Wired), Natural Gas Connected, Phone Connected
Exterior Details
Features
Garden, Private Yard, Rain Gutters, Water Feature
Patio Porch Features
Covered,Patio
Lot View
Mountain(s)
Water
Public
Sewer
Public Sewer
Land Details
PPA
1766666.67
Road Frontage Type
Public Road
Road Responsibility
Public Maintained Road
Road Surface Type
Paved
Garage & Parking
Parking Spaces
2
Parking Features
Concrete, Exterior Access Door
Exterior Construction
Roof
Composition
Construction Materials
Brick, Frame
Architectural Style
Contemporary
Exterior Features
Garden, Private Yard, Rain Gutters, Water Feature
Window Features
Window Coverings, Window Treatments
Security Features
Carbon Monoxide Detector(s),Smoke Detector(s)
Builder Source
Public Records
Financial Details
PSF Total
$280.59
PSF Finished
$561.18
PSF Above Grade
$561.18
Previous Year Tax
2484.00
Year Tax
2020
Primary HOA Fees
0.00
Location
Schools
Elementary School
Woodglen
Middle School
Century
High School
Mountain Range
Walk Score®
Contact me about this property
James T. Wanzeck
RE/MAX Professionals
6020 Greenwood Plaza Boulevard
Greenwood Village, CO 80111, USA
6020 Greenwood Plaza Boulevard
Greenwood Village, CO 80111, USA
- (303) 887-1600 (Mobile)
- Invitation Code: masters
- jim@jimwanzeck.com
- https://JimWanzeck.com
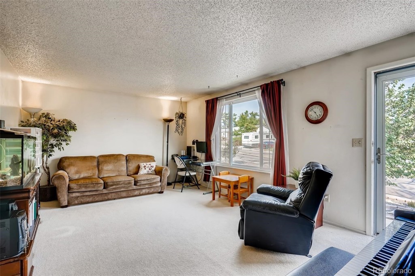
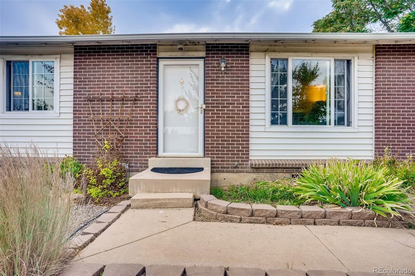
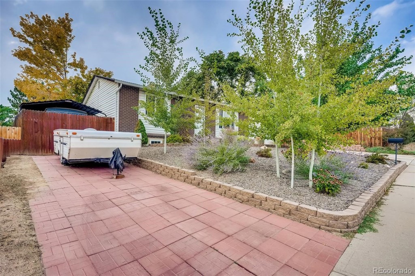
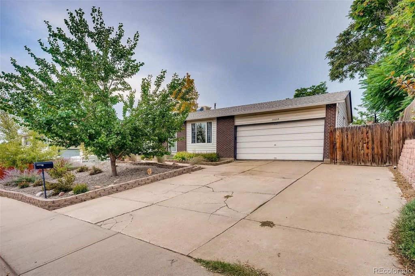
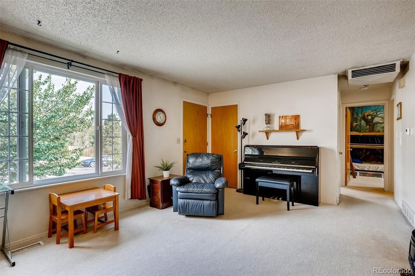
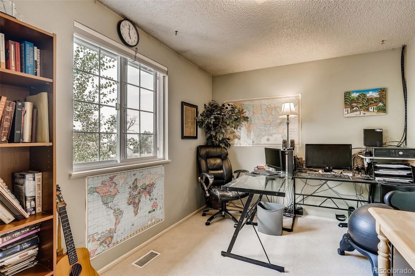
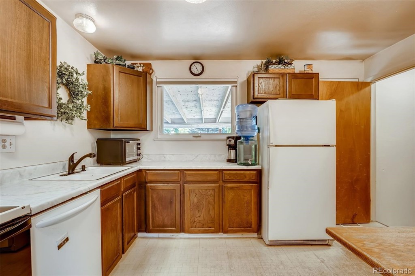
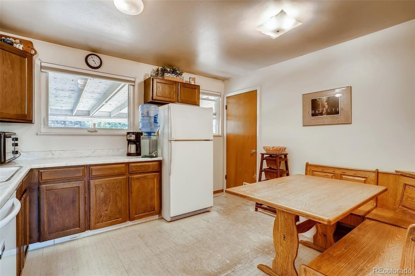
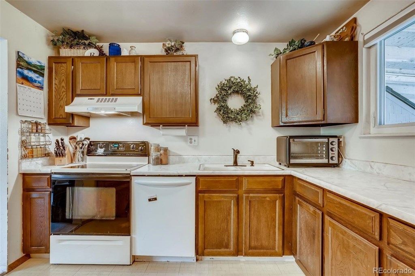
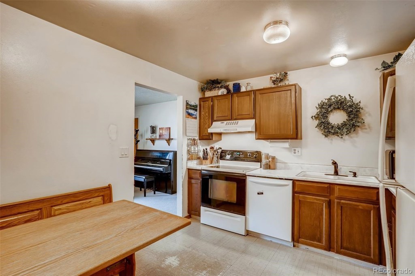
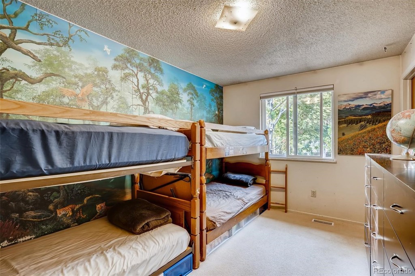
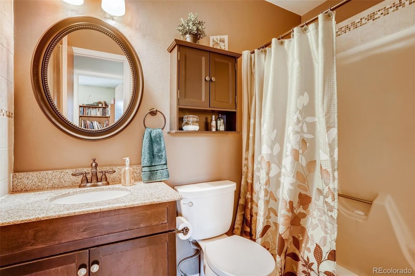
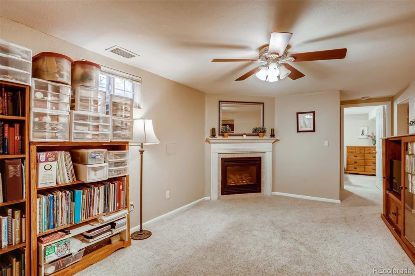
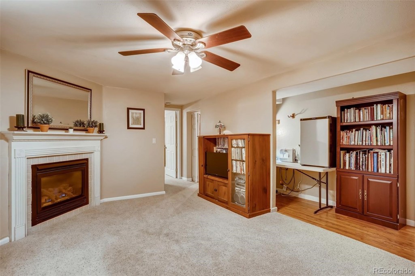
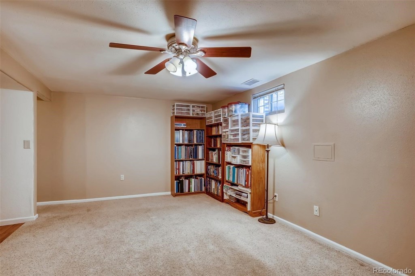
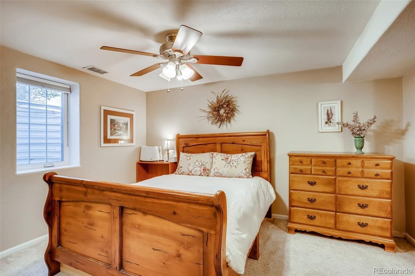
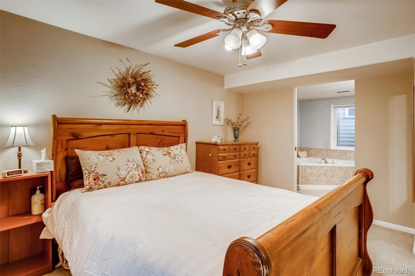
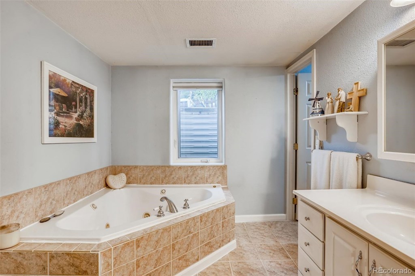
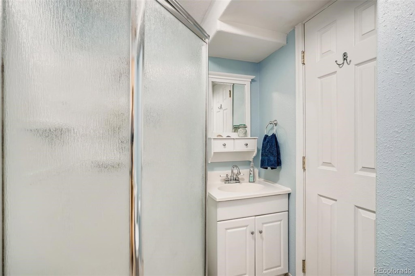
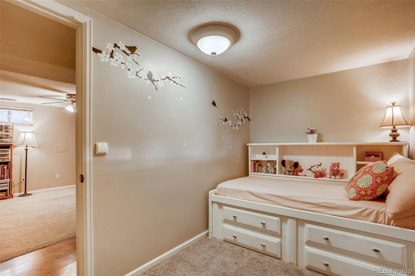
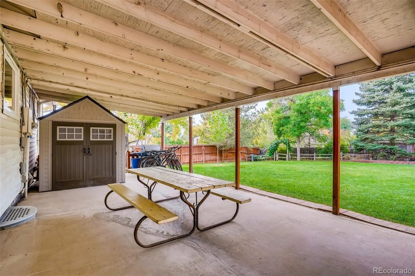
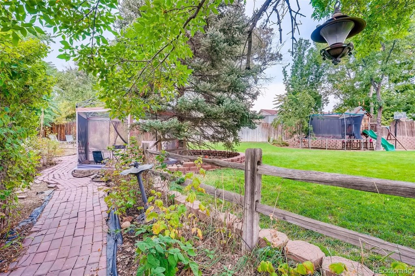
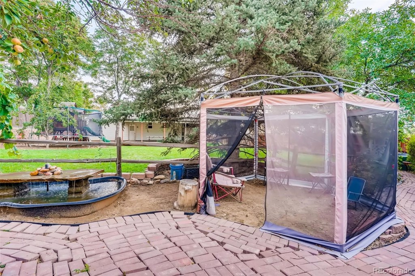
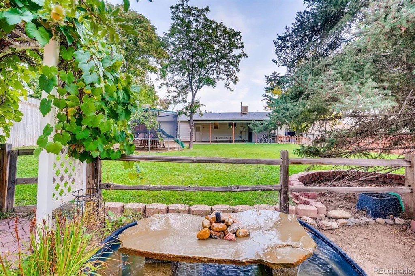
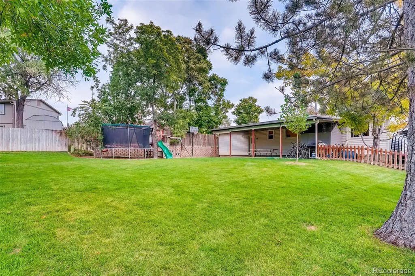
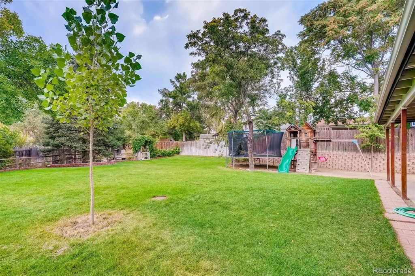
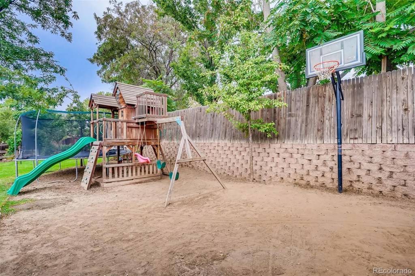
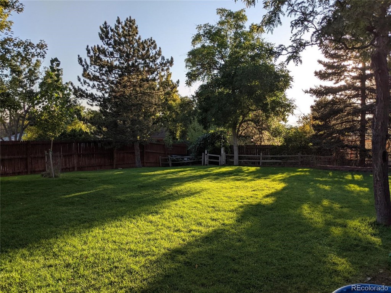
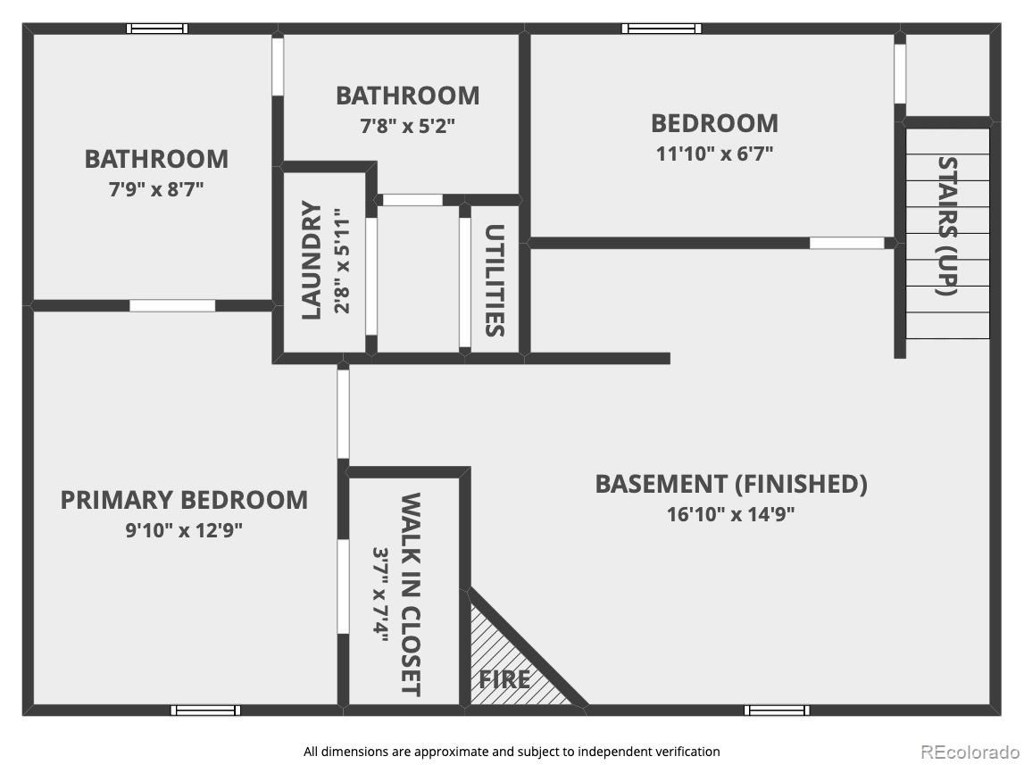
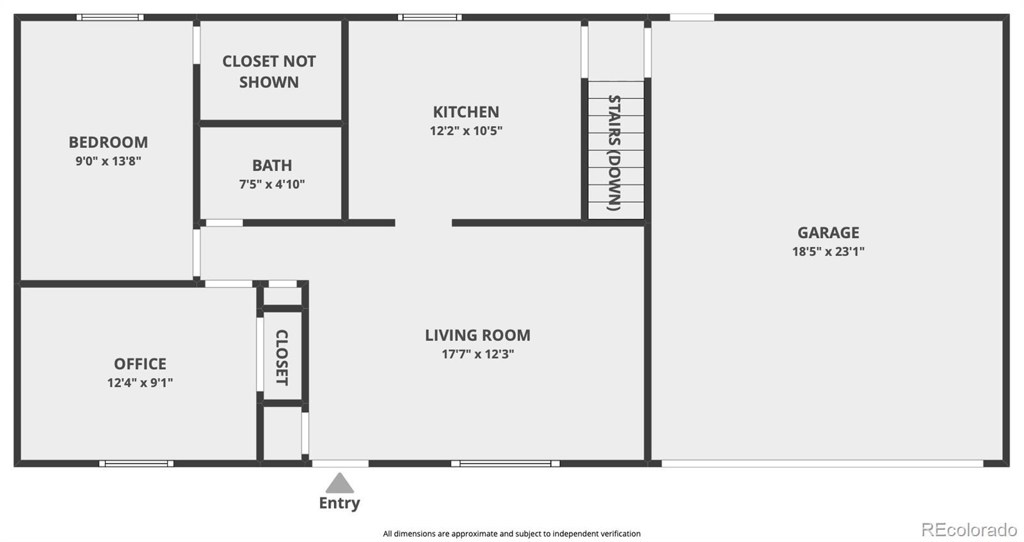
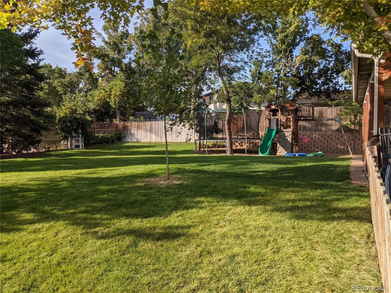
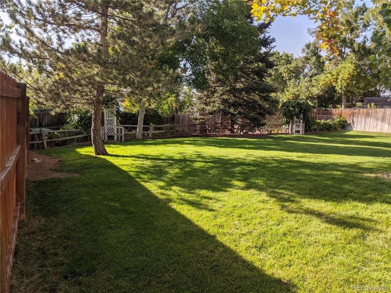


 Menu
Menu
 Schedule a Showing
Schedule a Showing

