1490 Lanterns Lane
Superior, CO 80027 — Boulder county
Price
$899,000
Sqft
3289.00 SqFt
Baths
3
Beds
4
Description
This stunning townhome is a blend of luxury and practicality. The ranch-style design offers main-level living with the added benefit of a fully finished basement. The open kitchen is a cook's dream, featuring a large island, quartz countertops, tile/stone backsplash, modern cabinets w/ soft-close drawers, pull-out shelves and more! It's designed as a central gathering place for family and friends. The primary suite is a private retreat with its spa-like amenities, like the radiant heated floor and a warming towel rack in the bathroom, connected to a huge walk-in closet. The separation of the second bedroom on the main floor makes it ideal for a home office or guest room, providing privacy and versatility. Welcome family and guests to a private and roomy finished lower level that includes a family/game room, (it's even pre-plumbed for a wet bar), two oversized bedrooms and a full bathroom, making it feel like a second preferred living space. Come sit inside, where you really do your everyday living! Once inside you only hear sounds of indoor living...conversations and laughter. See yourself relaxing by the fireplace, planning your next trip or in the kitchen, preparing for that holiday meal. On the back patio, a tasty bar-b-que can be enjoyed or a morning cup of coffee, since the back overlooks open space, walking trail and birds chirping. With the energy efficient solar PV system included, this townhome offers a mix of style and comfort for those wanting a peaceful, convenient lifestyle or those travelers, seeking a "lock-n-leave", second place to call home!
Property Level and Sizes
SqFt Lot
5455.00
Lot Features
Eat-in Kitchen, Kitchen Island, Open Floorplan, Pantry, Vaulted Ceiling(s), Walk-In Closet(s)
Lot Size
0.13
Basement
Daylight, Sump Pump
Interior Details
Interior Features
Eat-in Kitchen, Kitchen Island, Open Floorplan, Pantry, Vaulted Ceiling(s), Walk-In Closet(s)
Appliances
Dishwasher, Dryer, Microwave, Oven, Refrigerator, Washer
Electric
Ceiling Fan(s), Central Air
Flooring
Tile
Cooling
Ceiling Fan(s), Central Air
Heating
Forced Air, Radiant, Solar
Fireplaces Features
Gas, Living Room
Utilities
Cable Available, Electricity Available, Internet Access (Wired), Natural Gas Available
Exterior Details
Features
Gas Grill
Water
Public
Sewer
Public Sewer
Land Details
Road Frontage Type
Public
Road Surface Type
Paved
Garage & Parking
Exterior Construction
Roof
Composition
Construction Materials
Brick, Wood Frame
Exterior Features
Gas Grill
Window Features
Window Coverings
Builder Source
Assessor
Financial Details
Previous Year Tax
7846.00
Year Tax
2022
Primary HOA Name
1st Haven Community
Primary HOA Phone
303-530-0700
Primary HOA Amenities
Trail(s)
Primary HOA Fees Included
Reserves, Insurance, Maintenance Grounds, Maintenance Structure, Snow Removal, Trash
Primary HOA Fees
361.00
Primary HOA Fees Frequency
Monthly
Location
Schools
Elementary School
Eldorado
Middle School
Eldorado K-8
High School
Monarch
Walk Score®
Contact me about this property
James T. Wanzeck
RE/MAX Professionals
6020 Greenwood Plaza Boulevard
Greenwood Village, CO 80111, USA
6020 Greenwood Plaza Boulevard
Greenwood Village, CO 80111, USA
- (303) 887-1600 (Mobile)
- Invitation Code: masters
- jim@jimwanzeck.com
- https://JimWanzeck.com
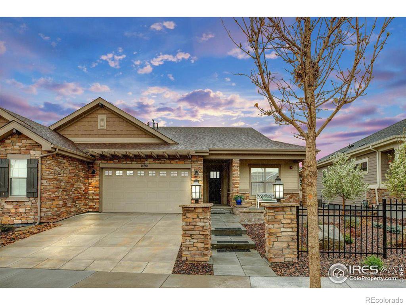
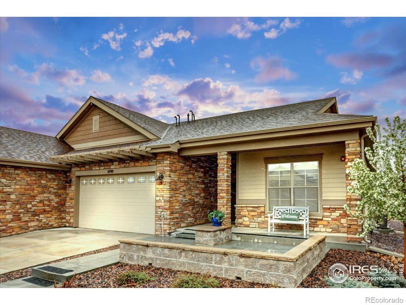
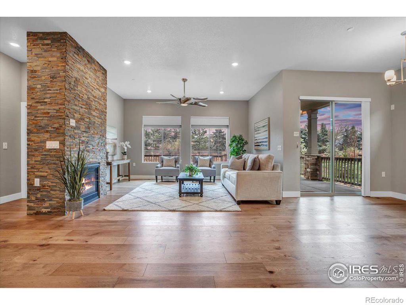
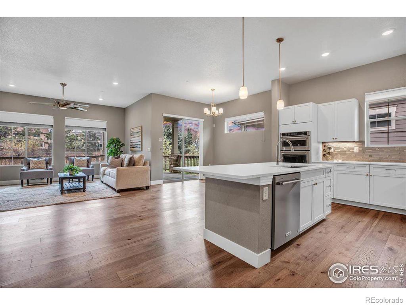
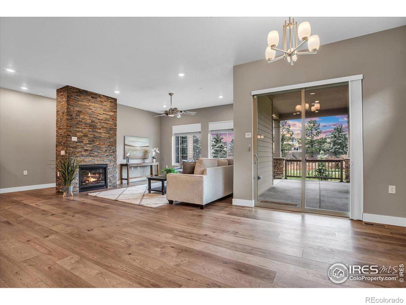
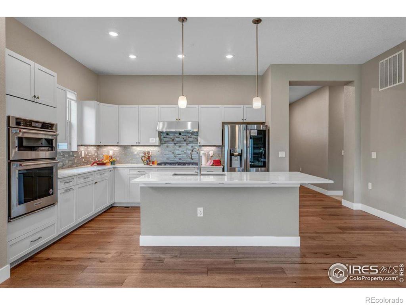
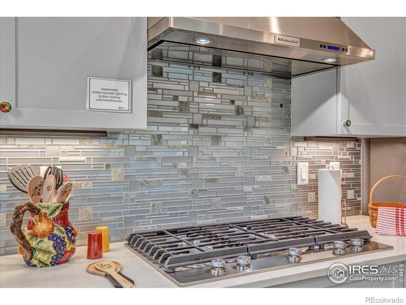
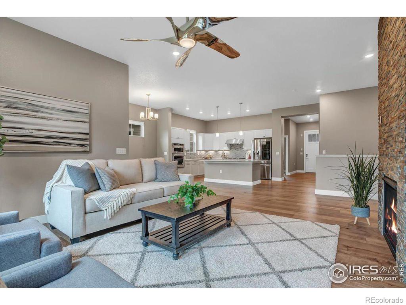
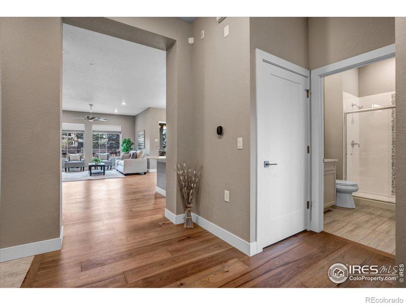
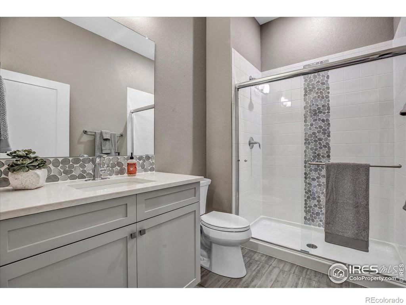
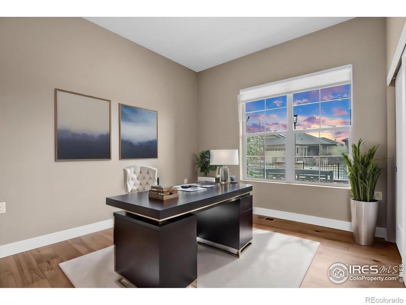
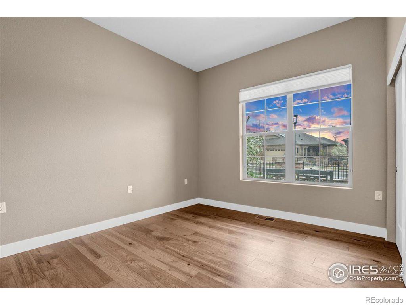
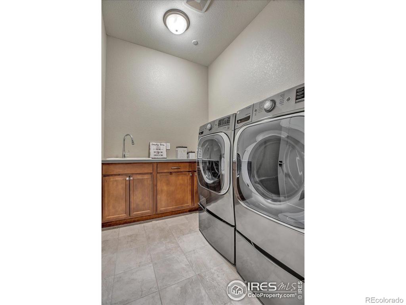
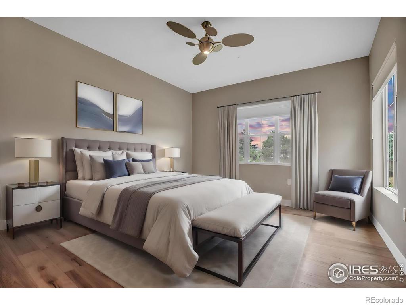
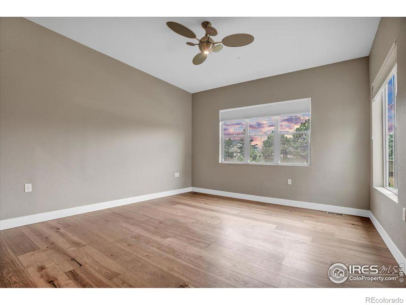
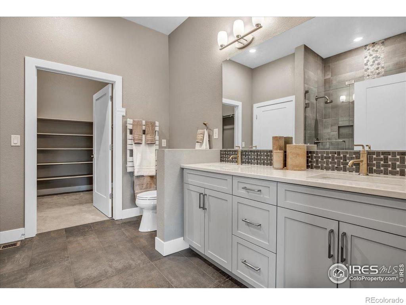
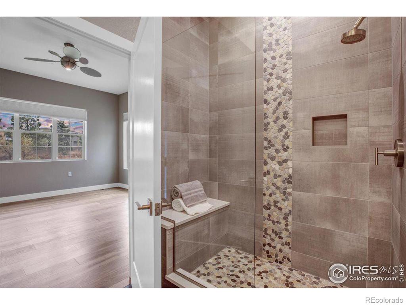
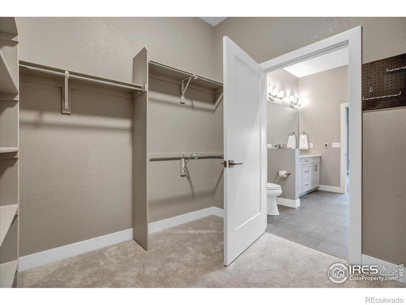
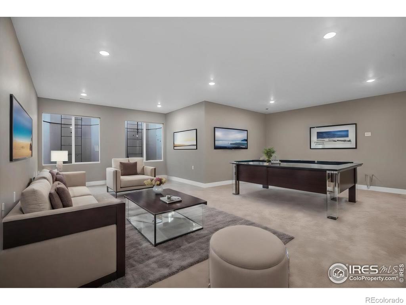
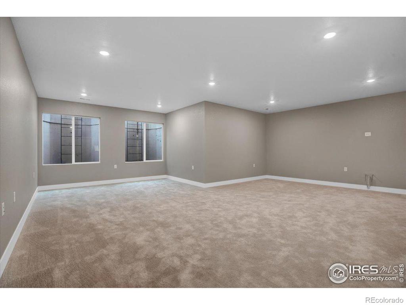
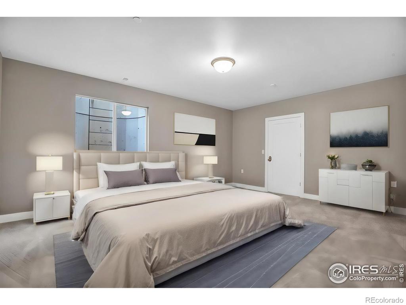
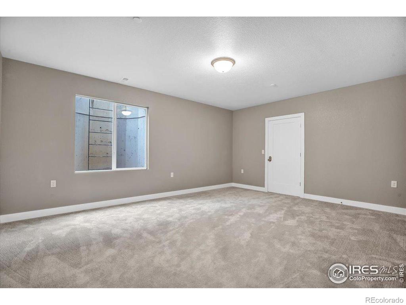
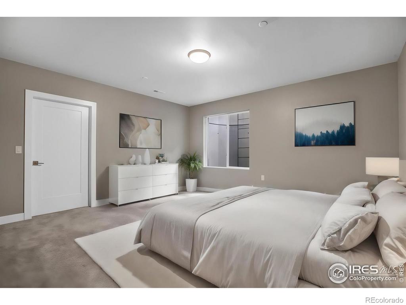
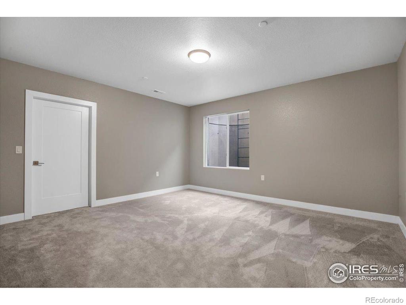
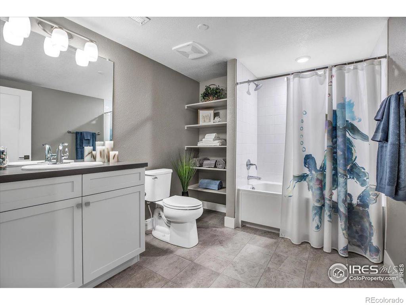
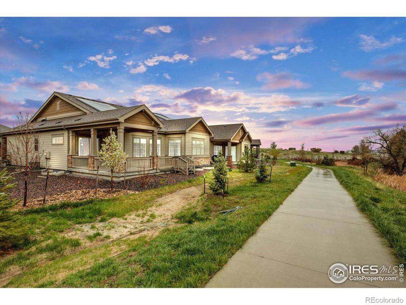
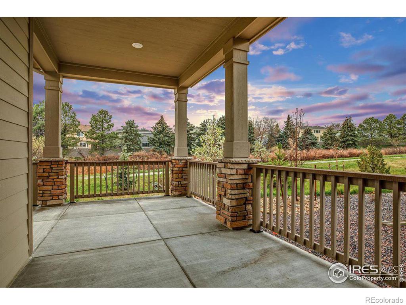
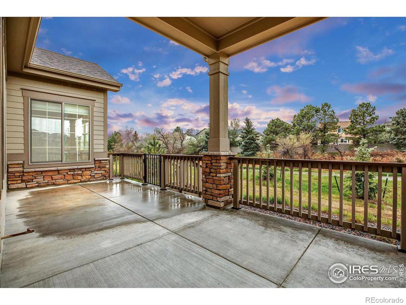
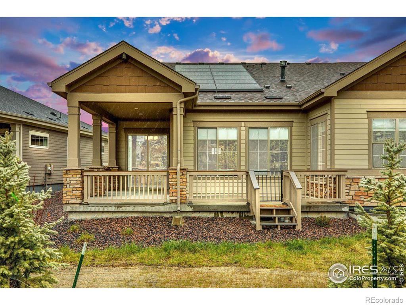


 Menu
Menu
 Schedule a Showing
Schedule a Showing

