2975 Dunes Court
Longmont, CO 80503 — Boulder county
Price
$725,000
Sqft
2586.00 SqFt
Baths
3
Beds
3
Description
Embrace a lifestyle of peace and convenience in this exquisitely remodeled, ranch-style home nestled in North Longmont's prestigious community, The Shores. This single-story residence is ideal for those seeking simplicity without sacrificing luxury, perfect for aging in place or anyone looking to avoid stairs.Step outside into a park-like setting, with miles of walking trails and two serene lakes. Enjoy a vibrant community pool, picnic areas, and courts for tennis and pickleball right in your neighborhood. The Shores is more than a home; it's a retreat from everyday life.This end lot home offers privacy with easy access to community spaces and local parks. It features custom wood cabinetry, rich hickory flooring, plush new carpeting, and a cozy fireplace. Updated baths include designer fixtures and an elegant primary bath with radiant heated flooring, a large tiled shower with a seat, and a European frameless glass enclosure.Vaulted ceilings and a main floor study add to the home's open, airy feel. The partially finished basement includes a rec room, full bath, and extra bedroom, perfect for movies, guests, or hobbies. Outdoors, enjoy a stamped concrete patio with a custom BBQ and beautifully designed space ideal for relaxation.Maintenance-free living is ensured with a stucco exterior, concrete tile roofing, and HOA-handled lawn care. The home also features a new furnace and water heater for lasting comfort and efficiency.If you desire a blend of community charm and modern sophistication, this home is perfect. Experience a lifestyle where every detail adds to your daily enjoyment, making it more than just a place to live, but a place to thrive.
Property Level and Sizes
SqFt Lot
4524.00
Lot Features
Eat-in Kitchen, Open Floorplan, Pantry, Vaulted Ceiling(s), Walk-In Closet(s)
Lot Size
0.10
Foundation Details
Slab
Basement
Full
Interior Details
Interior Features
Eat-in Kitchen, Open Floorplan, Pantry, Vaulted Ceiling(s), Walk-In Closet(s)
Appliances
Dishwasher, Disposal, Dryer, Microwave, Oven, Refrigerator, Washer
Laundry Features
In Unit
Electric
Central Air
Flooring
Wood
Cooling
Central Air
Heating
Forced Air
Fireplaces Features
Gas, Great Room
Utilities
Cable Available, Electricity Available, Internet Access (Wired), Natural Gas Available
Exterior Details
Water
Public
Sewer
Public Sewer
Land Details
Road Surface Type
Paved
Garage & Parking
Exterior Construction
Roof
Concrete
Construction Materials
Stucco
Window Features
Double Pane Windows, Window Coverings
Security Features
Smoke Detector(s)
Builder Source
Assessor
Financial Details
Previous Year Tax
3898.00
Year Tax
2023
Primary HOA Amenities
Clubhouse, Park, Pool, Tennis Court(s), Trail(s)
Primary HOA Fees Included
Reserves
Primary HOA Fees
227.00
Primary HOA Fees Frequency
Monthly
Location
Schools
Elementary School
Hygiene
Middle School
Westview
High School
Longmont
Walk Score®
Contact me about this property
James T. Wanzeck
RE/MAX Professionals
6020 Greenwood Plaza Boulevard
Greenwood Village, CO 80111, USA
6020 Greenwood Plaza Boulevard
Greenwood Village, CO 80111, USA
- (303) 887-1600 (Mobile)
- Invitation Code: masters
- jim@jimwanzeck.com
- https://JimWanzeck.com
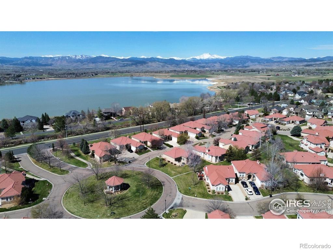
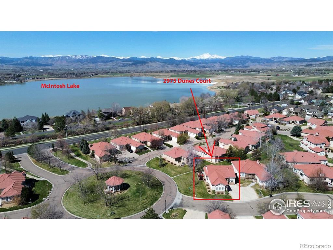
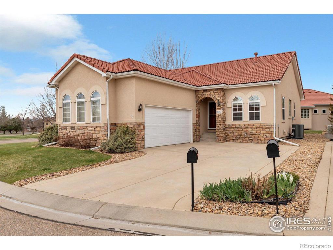
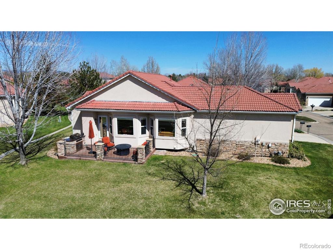
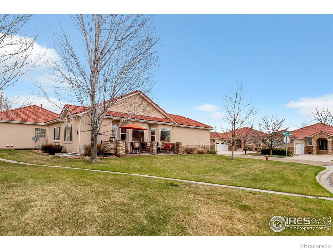
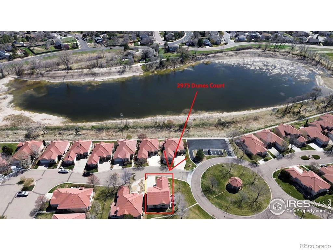
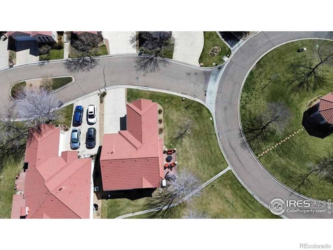
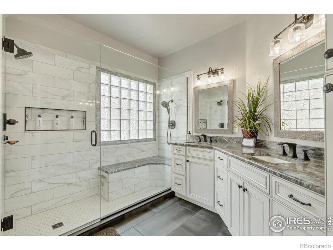
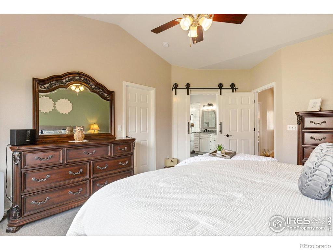
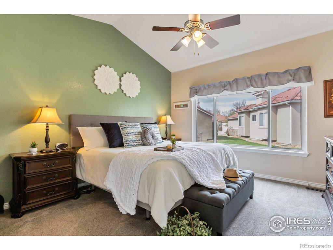
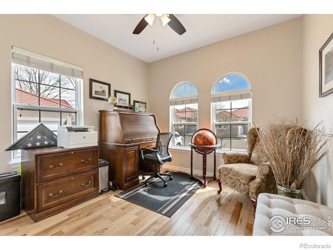
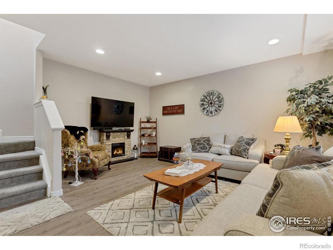
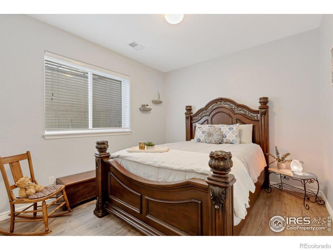
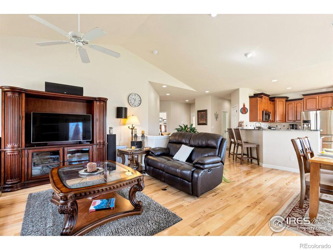
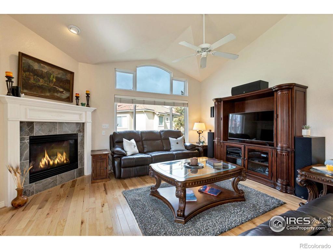
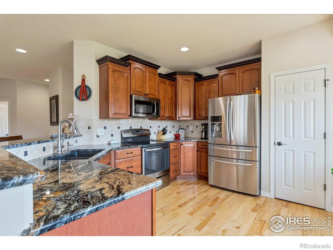
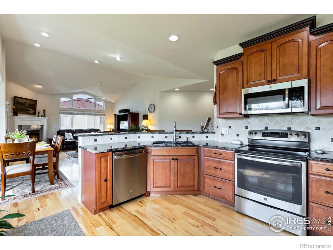
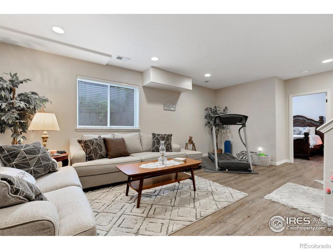
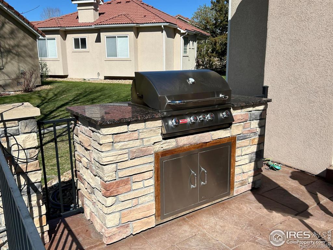
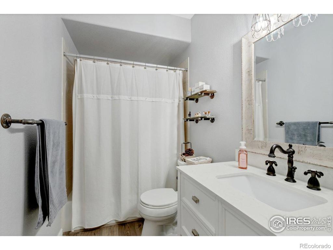
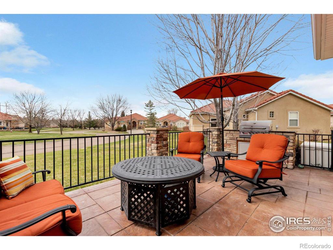
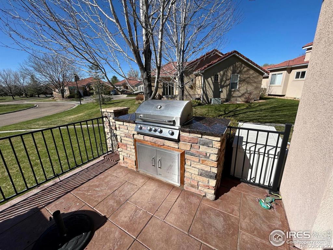
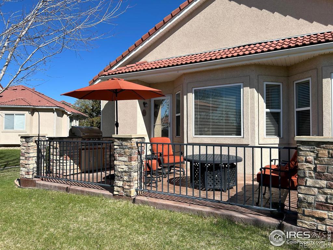
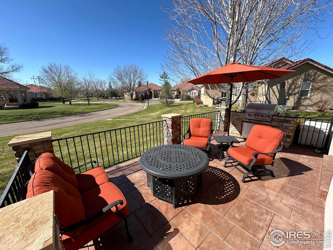
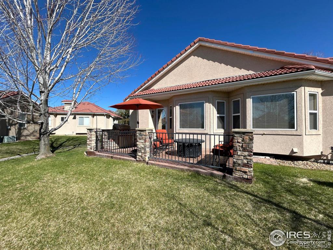
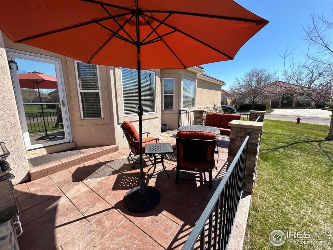
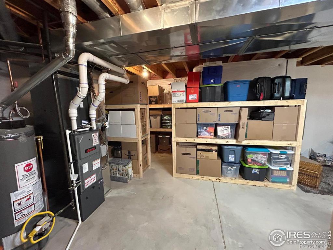
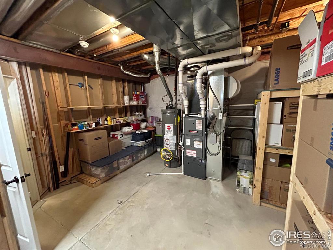
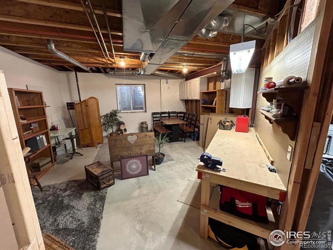
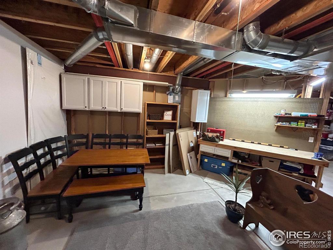
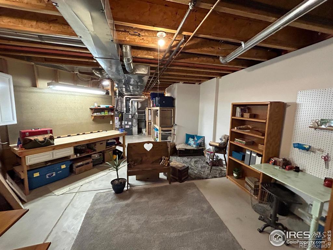
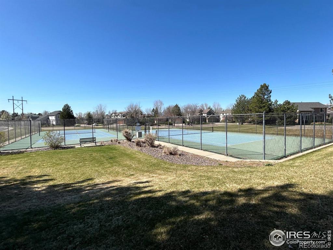
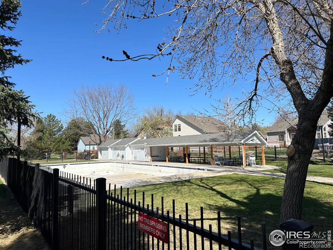
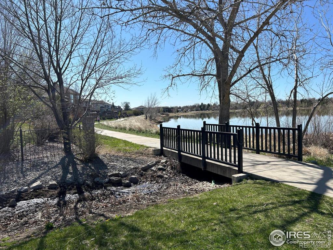
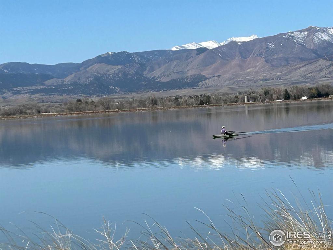
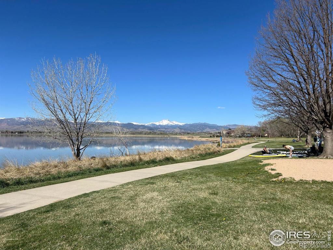
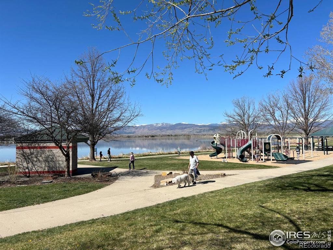
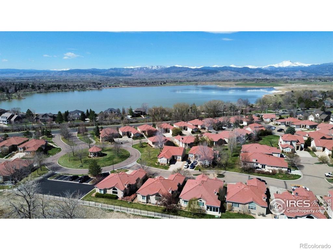


 Menu
Menu
 Schedule a Showing
Schedule a Showing

