7245 S Sundown Circle
Littleton, CO 80120 — Arapahoe county
Price
$1,225,000
Sqft
4276.00 SqFt
Baths
4
Beds
5
Description
Beautiful Custom-built Home tucked away in the exclusive neighborhood of Sundown Ridge. An Entertainers Dream and Busting with Tailored Features this 5 bedroom, 4 bath, 3 car garage home is thoughtfully spread out over 4276 sq ft. Lush professional landscaping and brick exterior create an Inviting curb appeal. The foyer greets with soaring ceilings and flows into the Living room, and Kitchen. The well-planned Gourmet Kitchen is a Cooks Dream and went through a remodel ($120K+) in which no detail was overlooked. Equipped with Wolf Appliances, a Sub Zero Refrigerator, Beechwood Cabinets, Additional Lighting, custom cabinet detail, a spacious island with sink and Beverage Center, this kitchen won't disappoint. A stone fireplace is a family room center piece, and a NanaWall System leads to a multiple of outdoor living spaces. A 3/4 bath, sizable Bedroom/Office, and laundry room complete the Main level. Upstairs features a loft area with a lookout to the family room, a designer full bath serving the 2 secondary bedrooms, and the Primary Suite. The Suite is a relaxing retreat with a spa-like bathroom including a huge dual head shower, and a well organized walk in closet. The basement is perfect for friends and family with its custom bar area with room for a game table, a spacious theatre room w/ a hidden murphy bed, an Exquisite 400 bottle Wine Cellar, a large 3/4 bath, and a room that can serve as a conforming Bedroom/Home Gym/Office, and a bonus room with custom shelving for storage. The Expansive rear deck has two interior entries (kitchen, family room) and several outdoor living spaces. The quiet and secluded fully fenced rear yard has neighbors facing rather than backing for privacy and furry family members will enjoy the enclosed Dog Run. The garage is oversized w/ Storage. Location! Top Littleton Schools, restaurants, grocery, coffee shops, shopping, movie theatre, light rail, C-470, and more are all within 2 miles. LOW TAXES TOO – this home DOES have it ALL!
Property Level and Sizes
SqFt Lot
9496.00
Lot Features
Ceiling Fan(s), Entrance Foyer, Granite Counters, High Ceilings, In-Law Floor Plan, Kitchen Island, Primary Suite, Sound System, Stone Counters, Utility Sink, Vaulted Ceiling(s), Walk-In Closet(s), Wet Bar, Wired for Data
Lot Size
0.22
Foundation Details
Concrete Perimeter
Basement
Partial
Interior Details
Interior Features
Ceiling Fan(s), Entrance Foyer, Granite Counters, High Ceilings, In-Law Floor Plan, Kitchen Island, Primary Suite, Sound System, Stone Counters, Utility Sink, Vaulted Ceiling(s), Walk-In Closet(s), Wet Bar, Wired for Data
Appliances
Bar Fridge, Cooktop, Dishwasher, Disposal, Double Oven, Dryer, Gas Water Heater, Microwave, Range Hood, Refrigerator, Washer, Wine Cooler
Electric
Attic Fan, Central Air
Flooring
Carpet, Stone, Tile, Wood
Cooling
Attic Fan, Central Air
Heating
Forced Air
Fireplaces Features
Great Room, Wood Burning
Utilities
Cable Available, Electricity Connected, Internet Access (Wired), Natural Gas Connected, Phone Available
Exterior Details
Features
Private Yard
Water
Public
Sewer
Public Sewer
Land Details
Road Surface Type
Paved
Garage & Parking
Parking Features
Concrete, Electric Vehicle Charging Station(s), Oversized, Storage
Exterior Construction
Roof
Composition
Construction Materials
Brick, Frame
Exterior Features
Private Yard
Window Features
Double Pane Windows, Skylight(s), Window Coverings, Window Treatments
Security Features
Carbon Monoxide Detector(s), Security System, Video Doorbell
Builder Source
Public Records
Financial Details
Previous Year Tax
5595.00
Year Tax
2023
Primary HOA Name
Sundown Ridge HOA
Primary HOA Phone
719-359-8429
Primary HOA Amenities
Park
Primary HOA Fees Included
Reserves, Insurance, Maintenance Grounds, Recycling, Snow Removal, Trash
Primary HOA Fees
100.00
Primary HOA Fees Frequency
Monthly
Location
Schools
Elementary School
Runyon
Middle School
Euclid
High School
Heritage
Walk Score®
Contact me about this property
James T. Wanzeck
RE/MAX Professionals
6020 Greenwood Plaza Boulevard
Greenwood Village, CO 80111, USA
6020 Greenwood Plaza Boulevard
Greenwood Village, CO 80111, USA
- (303) 887-1600 (Mobile)
- Invitation Code: masters
- jim@jimwanzeck.com
- https://JimWanzeck.com
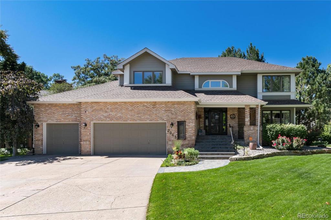
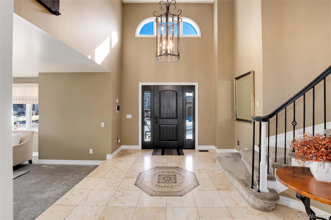
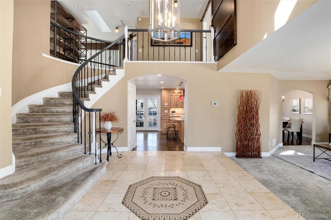
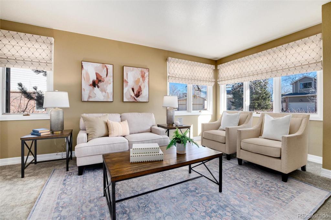
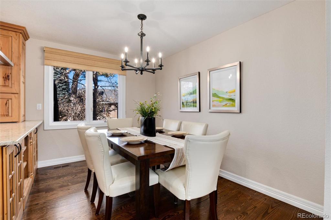
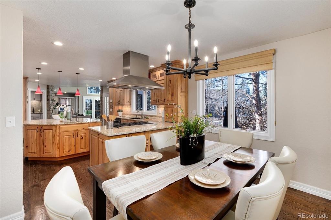
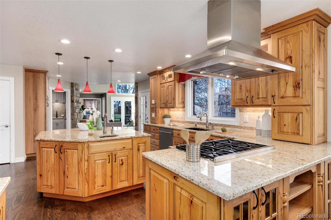
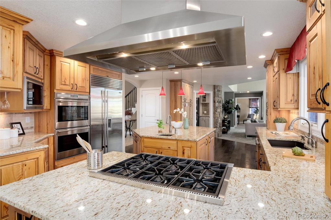
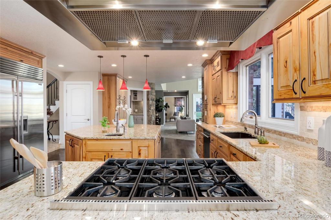
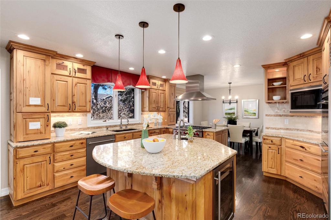
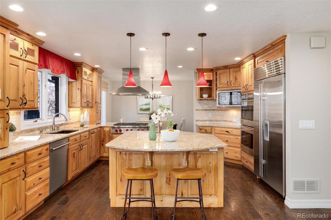
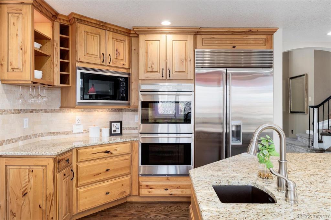
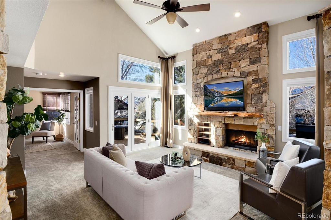
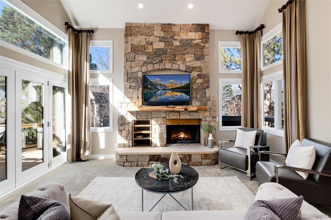
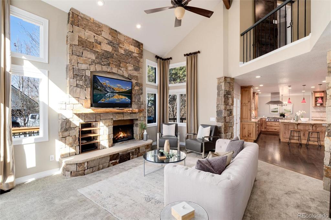
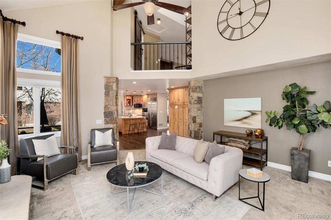
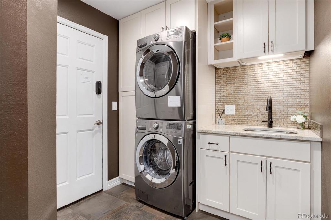
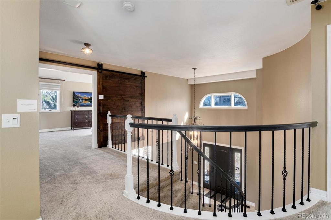
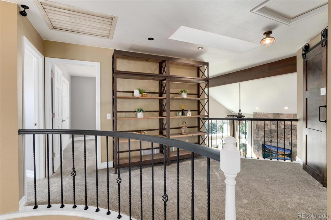
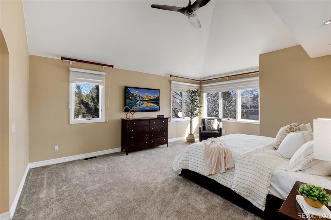
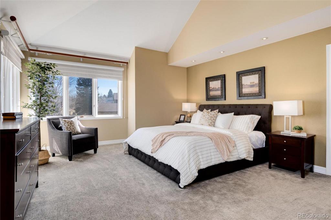
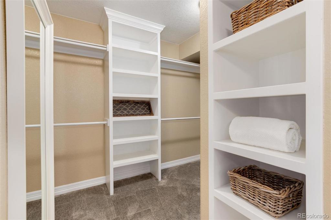
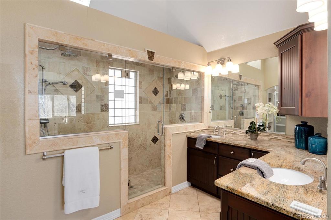
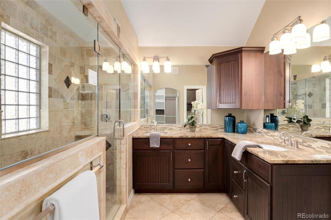
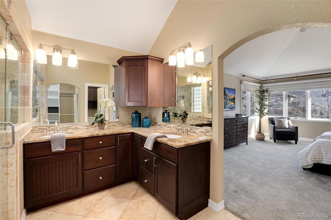
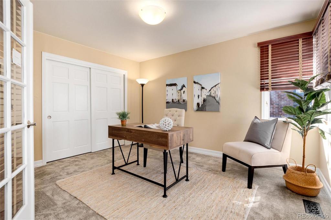
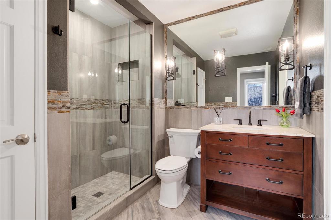
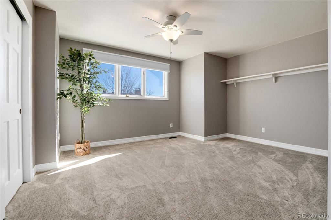
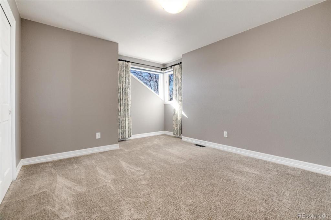
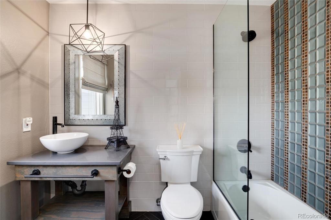
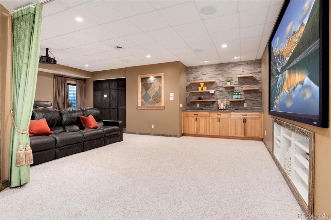
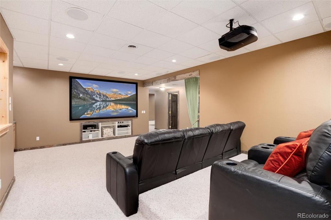
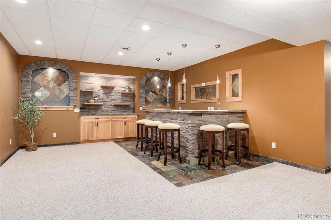
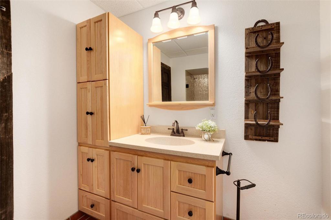
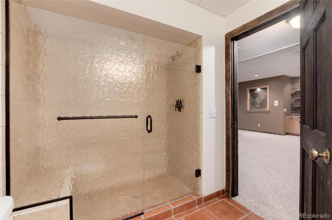
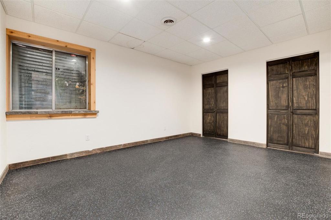
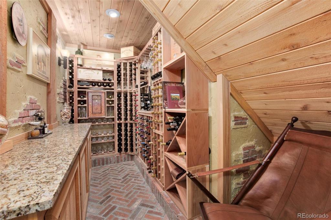
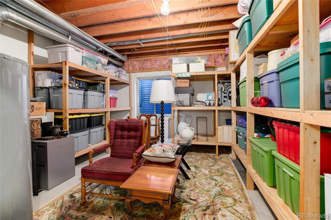
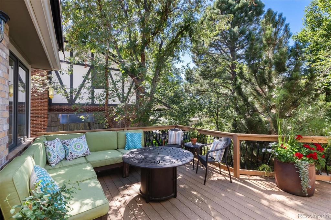
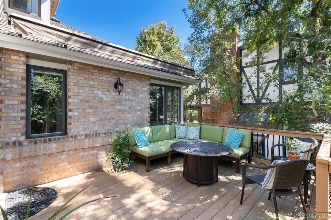
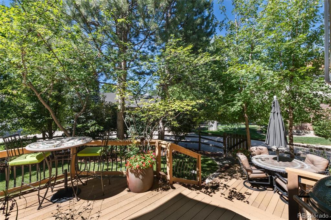
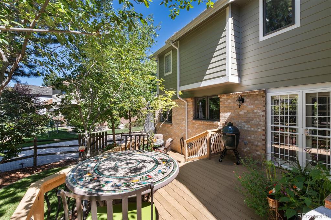
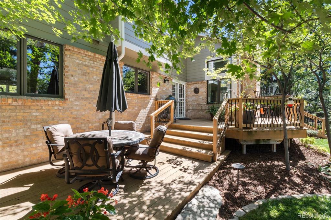
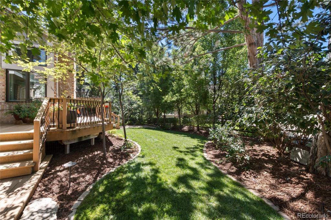
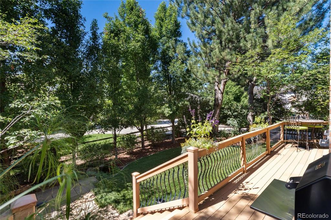
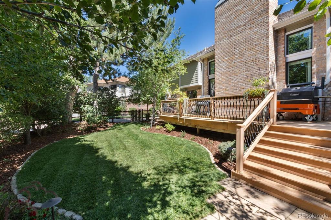
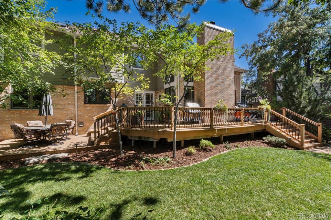
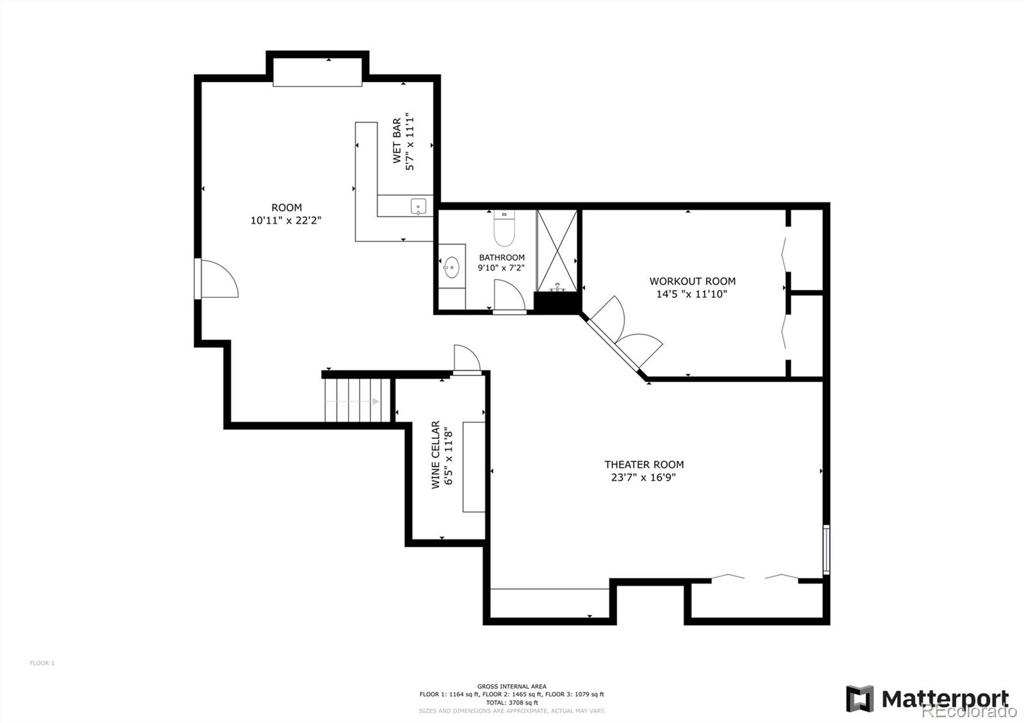
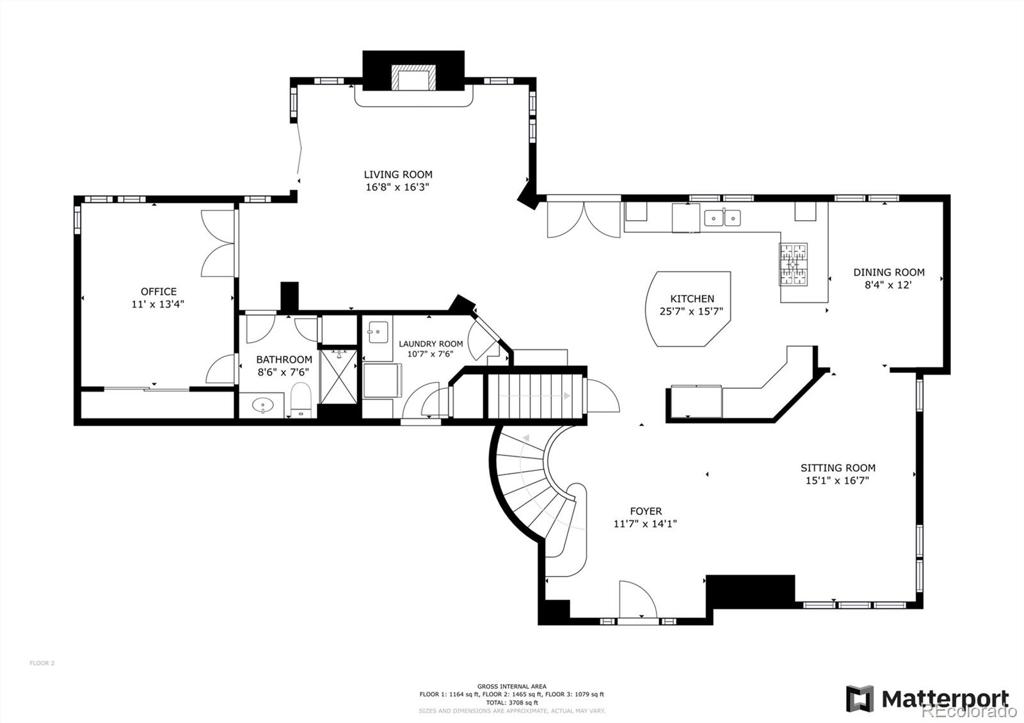
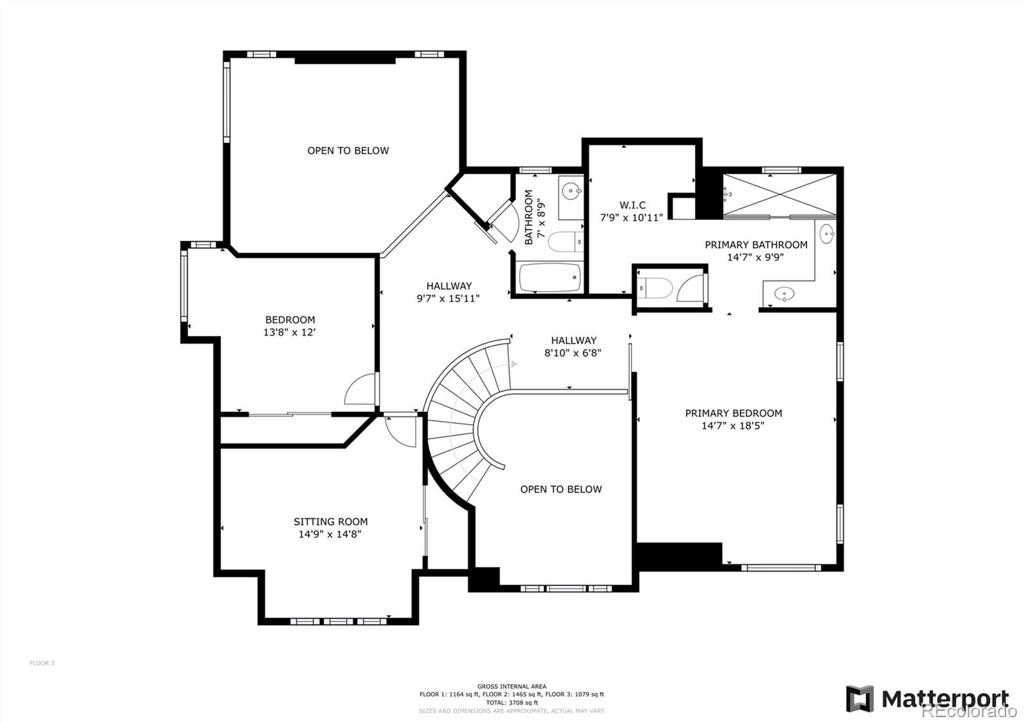


 Menu
Menu
 Schedule a Showing
Schedule a Showing

