424 E 1st Avenue #3A
Denver, CO 80203 — Denver county
Price
$925,000
Sqft
1671.00 SqFt
Baths
3
Beds
2
Description
Don't miss your opportunity to see this rare, penthouse home in Washington Park. Perfectly situated amongst classic Denver homes, adjacent to the Rosebud cafe and just down the street from more dining, this oasis in the treetops is a true retreat within the city. This 2 bedroom, 2.5 bath condo was remodeled in 2020-21 with great care and nothing has been left off the list. High ceilings and skylights throughout this home showcase the abundant natural light. The beautiful kitchen boasts quartz countertops, a Viking range and custom hood, new fixtures and appliances including Insta-Hot water. New hardwood floors throughout the home. All new custom lighting to create the perfect ambience. Floor to ceiling quartz gas fireplace. Gorgeous spa master bath remodel including heated floors, soaking tub and back-lit mirror. Connect with the outdoors on 3 separate patios. This home shares the penthouse floor with just one other unit. A shared foyer between the two units provides additional space for entertaining. 2 reserved parking spaces in the underground garage as well as additional storage unit. You will instantly be transported upon entering this amazing home. Enjoy!
Property Level and Sizes
SqFt Lot
7840.80
Lot Features
Ceiling Fan(s), Eat-in Kitchen, Elevator, Entrance Foyer, Five Piece Bath, High Ceilings, Kitchen Island, Primary Suite, No Stairs, Open Floorplan, Quartz Counters, Walk-In Closet(s)
Lot Size
0.18
Common Walls
End Unit,No One Above,1 Common Wall
Interior Details
Interior Features
Ceiling Fan(s), Eat-in Kitchen, Elevator, Entrance Foyer, Five Piece Bath, High Ceilings, Kitchen Island, Primary Suite, No Stairs, Open Floorplan, Quartz Counters, Walk-In Closet(s)
Appliances
Dishwasher, Disposal, Dryer, Microwave, Range, Range Hood, Refrigerator, Self Cleaning Oven, Washer
Laundry Features
In Unit
Electric
Central Air
Flooring
Tile, Wood
Cooling
Central Air
Heating
Floor Furnace, Natural Gas
Fireplaces Features
Living Room
Exterior Details
Features
Balcony, Elevator
Patio Porch Features
Covered,Patio
Water
Public
Sewer
Public Sewer
Land Details
PPA
5138888.89
Road Frontage Type
Public Road
Road Responsibility
Public Maintained Road
Road Surface Type
Paved
Garage & Parking
Parking Spaces
1
Parking Features
Underground
Exterior Construction
Roof
Composition
Construction Materials
Stucco
Architectural Style
Contemporary
Exterior Features
Balcony, Elevator
Window Features
Skylight(s)
Security Features
Secured Garage/Parking
Builder Source
Public Records
Financial Details
PSF Total
$553.56
PSF Finished
$553.56
PSF Above Grade
$553.56
Previous Year Tax
2940.63
Year Tax
2020
Primary HOA Management Type
Self Managed
Primary HOA Name
Wash Park West Condominium Assocation
Primary HOA Phone
720-232-0151
Primary HOA Amenities
Elevator(s),Storage
Primary HOA Fees Included
Capital Reserves, Insurance, Maintenance Grounds, Maintenance Structure, Sewer, Trash, Water
Primary HOA Fees
537.09
Primary HOA Fees Frequency
Monthly
Primary HOA Fees Total Annual
6445.08
Location
Schools
Elementary School
Dora Moore
Middle School
Grant
High School
South
Walk Score®
Contact me about this property
James T. Wanzeck
RE/MAX Professionals
6020 Greenwood Plaza Boulevard
Greenwood Village, CO 80111, USA
6020 Greenwood Plaza Boulevard
Greenwood Village, CO 80111, USA
- (303) 887-1600 (Mobile)
- Invitation Code: masters
- jim@jimwanzeck.com
- https://JimWanzeck.com
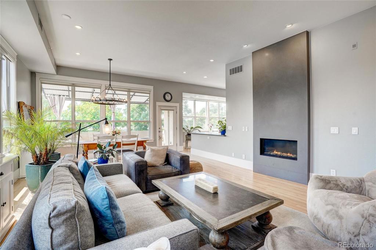
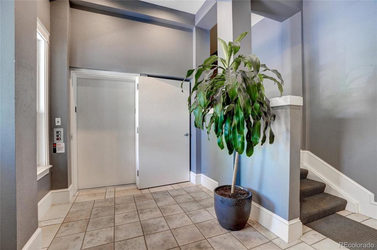
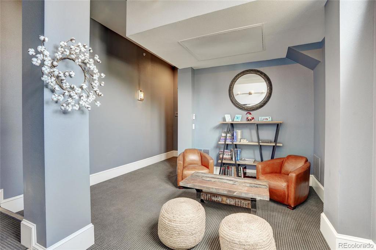
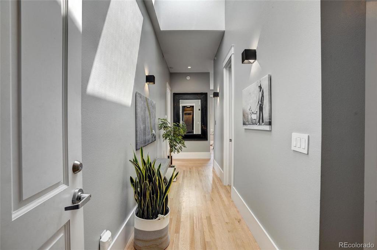
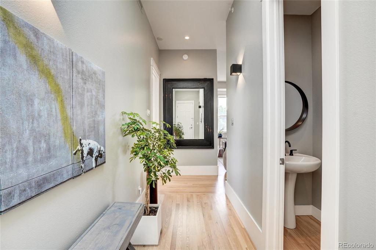
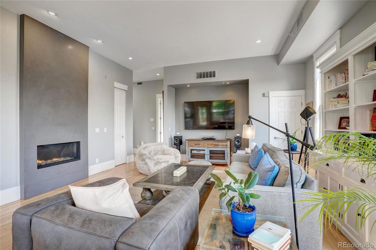
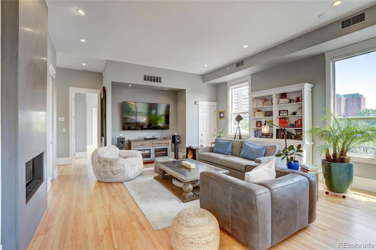
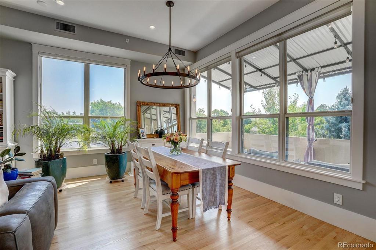
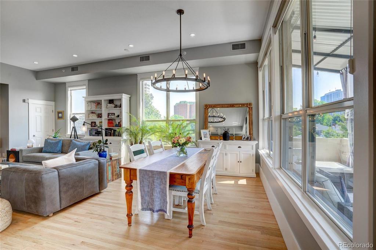
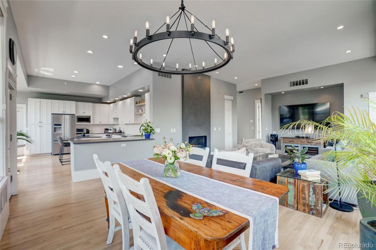
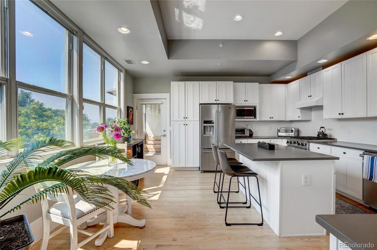
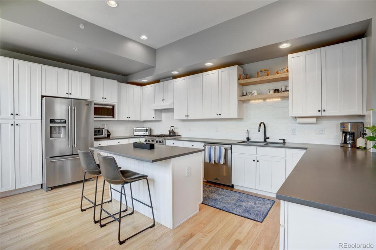
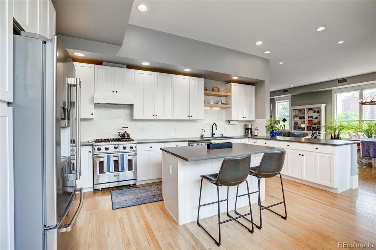
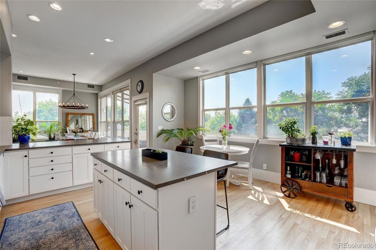
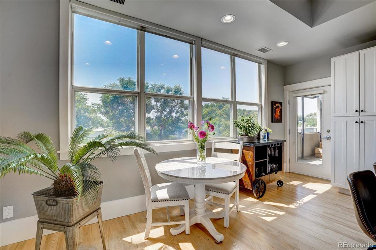
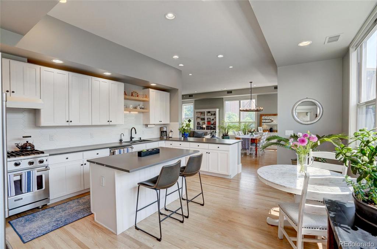
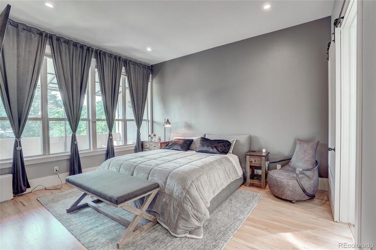
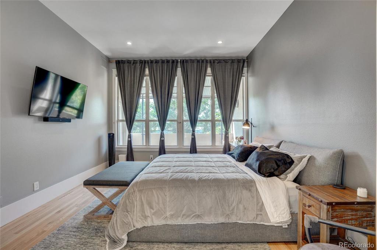
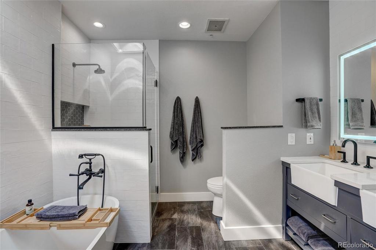
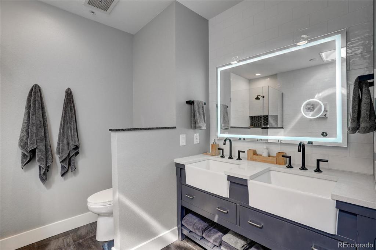
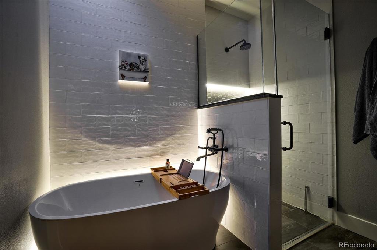
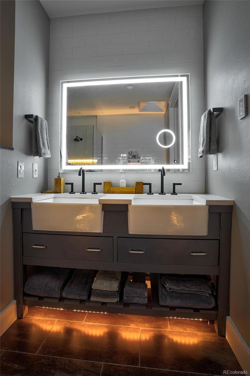
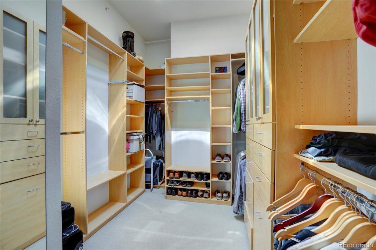
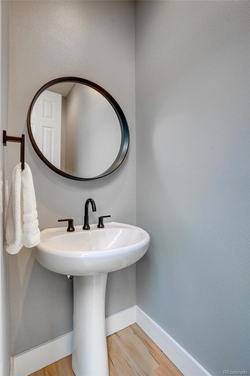
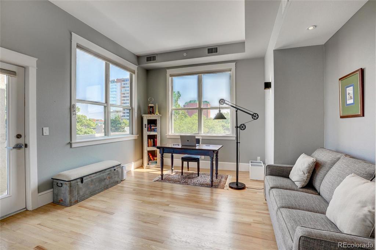
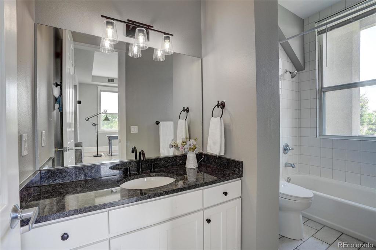
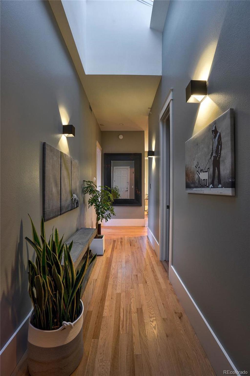
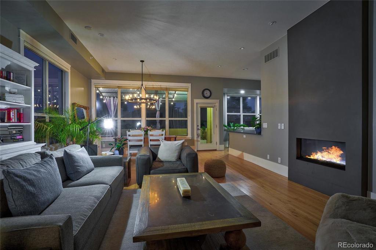
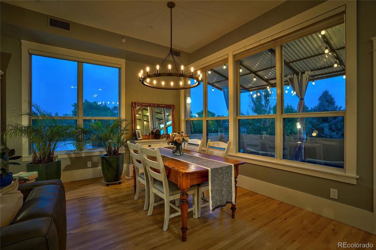
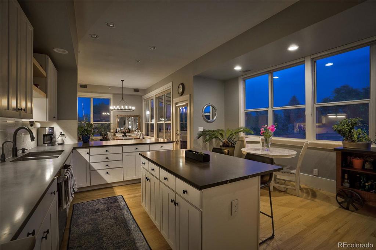
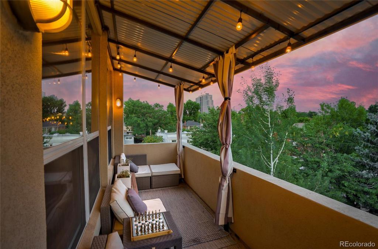
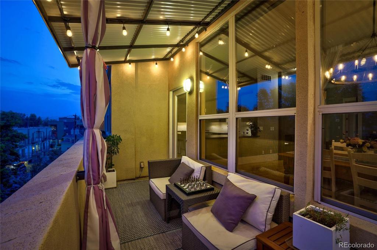
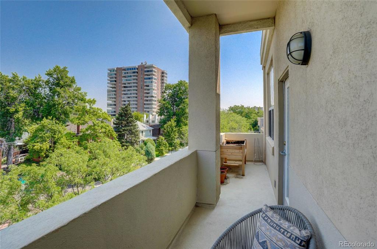
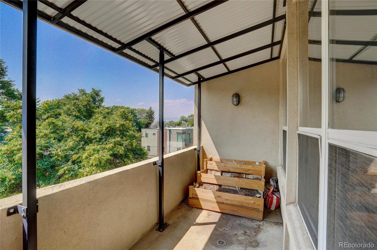
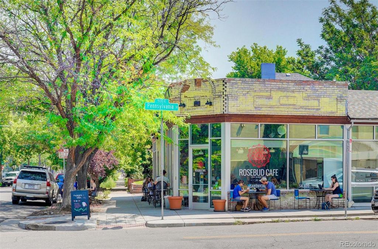
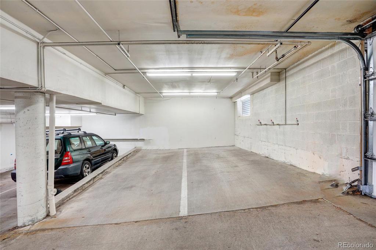
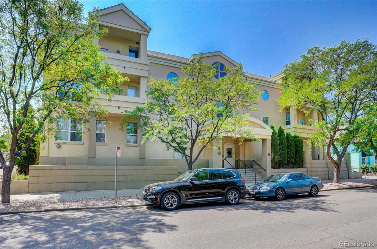
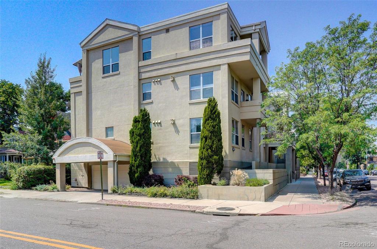
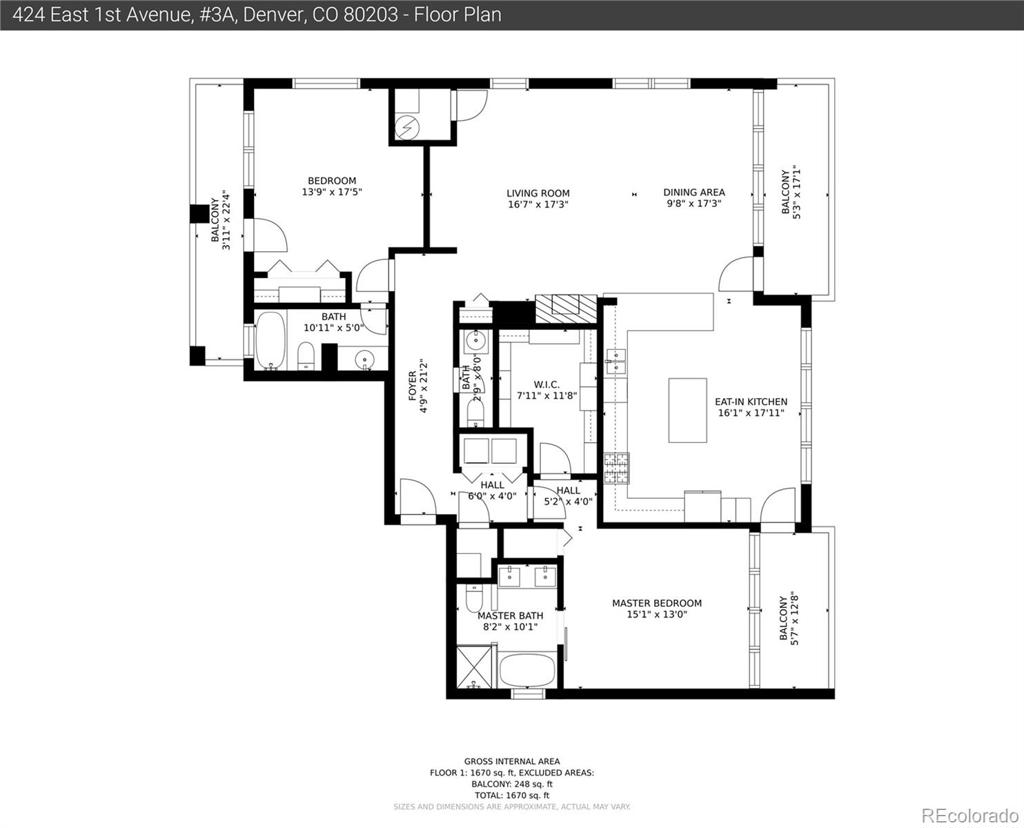


 Menu
Menu


