7025 S Buchanan Court
Aurora, CO 80016 — Arapahoe county
Price
$855,000
Sqft
3911.00 SqFt
Baths
5
Beds
5
Description
Welcome to your oasis of tranquility nestled in the heart of nature's embrace. This impeccably maintained home boasts luxury at every turn, offering an indulgent retreat for those with discerning taste. With 5 bedrooms and 5 baths, including a lavish owner's suite, every inch of this residence exudes elegance and comfort. Step into the gourmet kitchen, where the balance of form and function creates a culinary haven. Adorned with quartz countertops and state-of-the-art appliances, it's a chef's dream come true. The mountain contemporary design seamlessly blends sophistication with the rugged beauty of the surroundings, while expansive windows invite the picturesque landscape indoors. Savor breathtaking mountain vistas from either the upper deck or the lower deck, each offering a panoramic spectacle that is sure to captivate. Entertain in style in the finished walkout basement, complete with a wine cellar perfect for hosting intimate gatherings or grand celebrations. Natural light floods every corner of this home, enhancing its warm and inviting ambiance. Situated on a generous lot backing to a verdant green belt, tranquility and privacy abound with the fire pit and hot tub. Roof updated in 2020. Cherry Creek schools, while nearby parks, medical centers, shopping, trails, and restaurants cater to every lifestyle need.
Experience the pinnacle of modern living in this extraordinary residence, where every detail has been meticulously curated to exceed your expectations. Welcome home to luxury, welcome home to serenity, welcome home to a life of unparalleled beauty and comfort with exceptional mountain views.
Property Level and Sizes
SqFt Lot
5662.80
Lot Features
Ceiling Fan(s), Eat-in Kitchen, Entrance Foyer, High Ceilings, High Speed Internet, Jack & Jill Bathroom, Kitchen Island, Open Floorplan, Pantry, Primary Suite, Quartz Counters, Radon Mitigation System, Smart Ceiling Fan, Smoke Free, Hot Tub, Walk-In Closet(s)
Lot Size
0.13
Foundation Details
Concrete Perimeter
Basement
Bath/Stubbed, Exterior Entry, Finished, Full, Sump Pump, Walk-Out Access
Common Walls
No Common Walls
Interior Details
Interior Features
Ceiling Fan(s), Eat-in Kitchen, Entrance Foyer, High Ceilings, High Speed Internet, Jack & Jill Bathroom, Kitchen Island, Open Floorplan, Pantry, Primary Suite, Quartz Counters, Radon Mitigation System, Smart Ceiling Fan, Smoke Free, Hot Tub, Walk-In Closet(s)
Appliances
Cooktop, Dishwasher, Disposal, Dryer, Microwave, Range, Range Hood, Refrigerator, Sump Pump, Tankless Water Heater, Washer
Electric
Central Air
Flooring
Carpet, Laminate, Tile
Cooling
Central Air
Heating
Forced Air
Fireplaces Features
Gas, Gas Log, Great Room
Utilities
Cable Available, Electricity Connected, Internet Access (Wired), Natural Gas Connected
Exterior Details
Features
Balcony, Fire Pit, Lighting, Rain Gutters
Lot View
Mountain(s)
Water
Public
Sewer
Public Sewer
Land Details
Road Frontage Type
Public
Road Responsibility
Public Maintained Road
Road Surface Type
Paved
Garage & Parking
Parking Features
Concrete, Dry Walled, Finished, Insulated Garage, Lighted, Oversized
Exterior Construction
Roof
Composition
Construction Materials
Cement Siding, Frame, Stone
Exterior Features
Balcony, Fire Pit, Lighting, Rain Gutters
Window Features
Double Pane Windows, Window Coverings
Security Features
Carbon Monoxide Detector(s), Radon Detector, Security Entrance, Smoke Detector(s), Video Doorbell
Builder Name 1
Brookfield Properties
Builder Source
Public Records
Financial Details
Previous Year Tax
5405.00
Year Tax
2022
Primary HOA Name
Tallyns Reach
Primary HOA Phone
303-770-5710
Primary HOA Fees Included
Reserves, Insurance, Maintenance Grounds
Primary HOA Fees
250.00
Primary HOA Fees Frequency
Quarterly
Location
Schools
Elementary School
Coyote Hills
Middle School
Infinity
High School
Cherokee Trail
Walk Score®
Contact me about this property
James T. Wanzeck
RE/MAX Professionals
6020 Greenwood Plaza Boulevard
Greenwood Village, CO 80111, USA
6020 Greenwood Plaza Boulevard
Greenwood Village, CO 80111, USA
- (303) 887-1600 (Mobile)
- Invitation Code: masters
- jim@jimwanzeck.com
- https://JimWanzeck.com
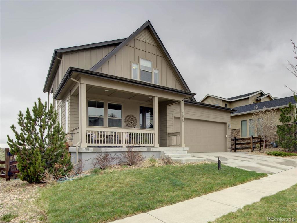
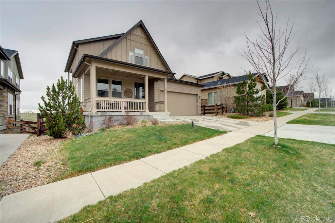
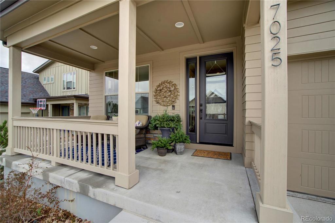
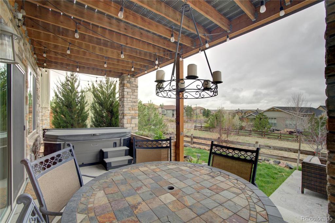
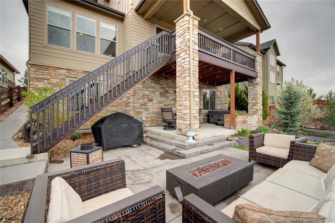
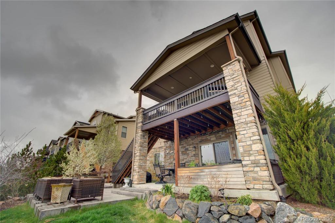
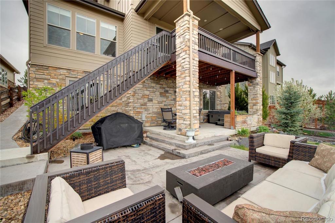
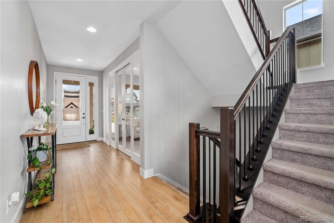
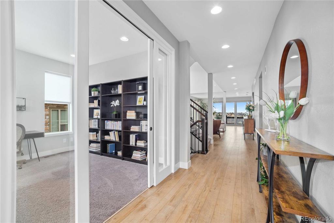
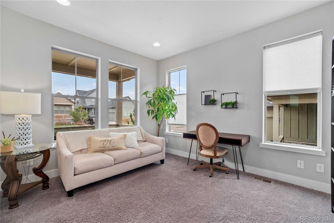
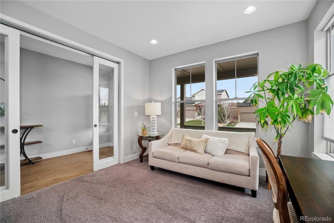
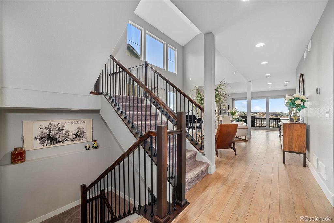
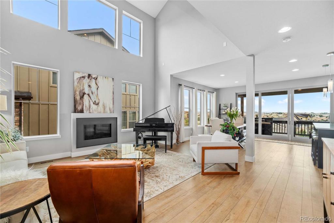
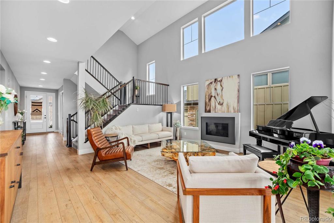
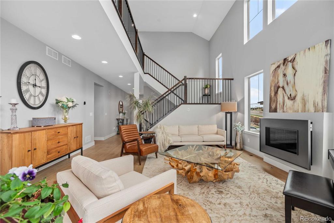
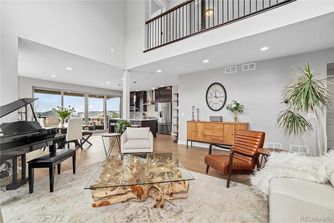
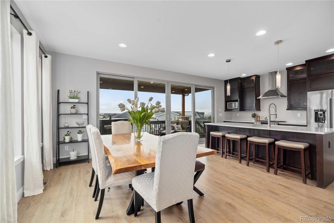
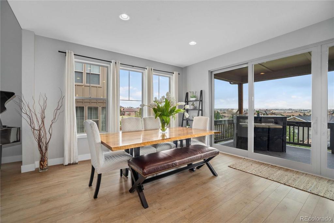
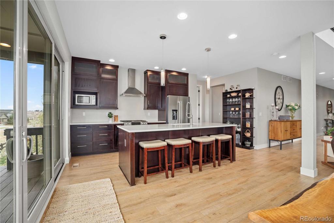
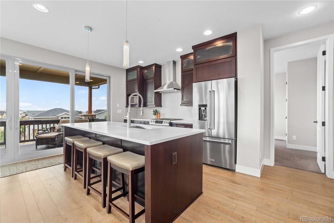
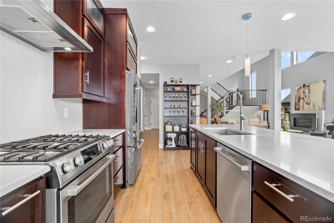
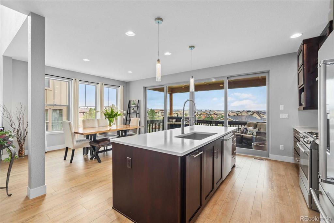
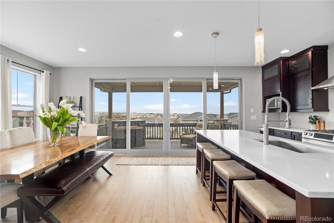
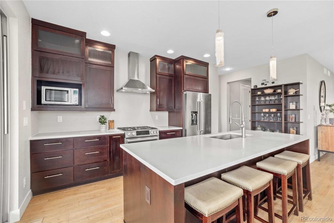
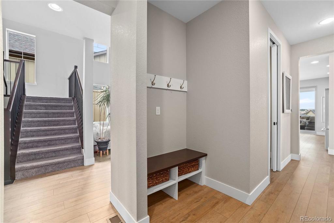
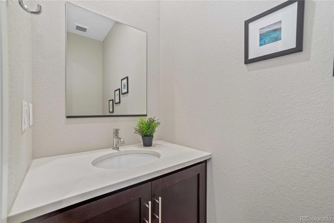
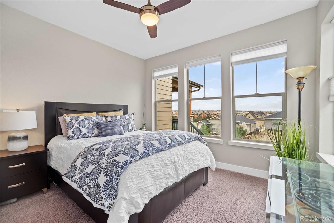
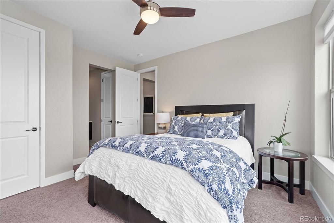
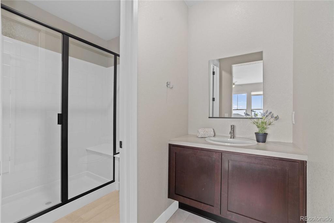
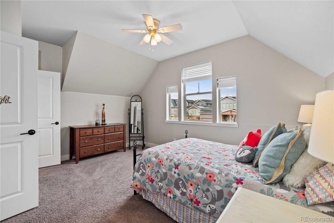
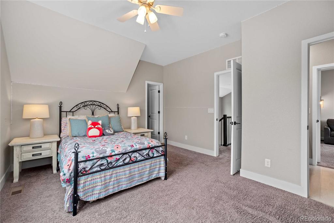
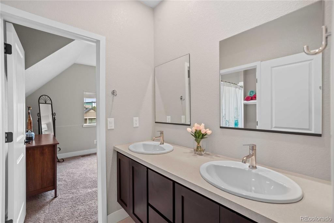
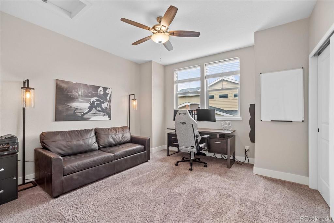
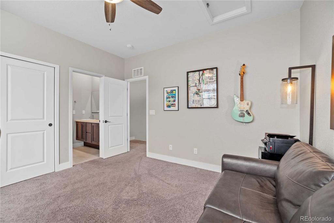
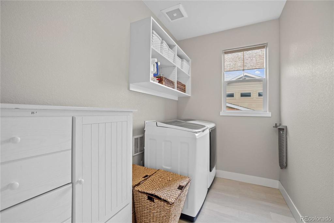
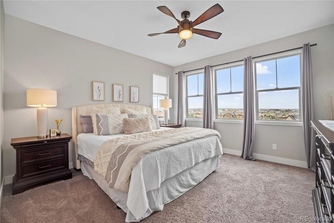
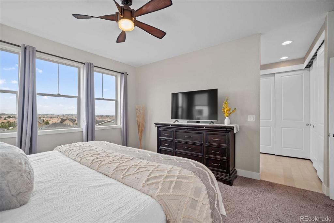
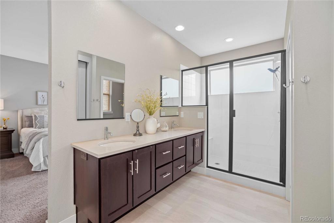
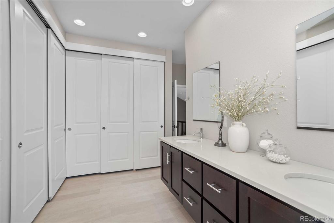
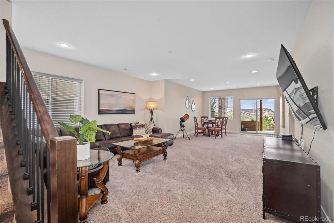
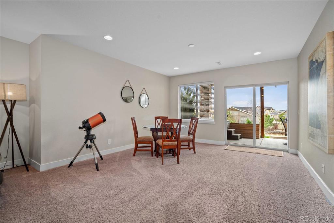
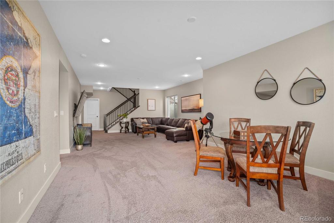
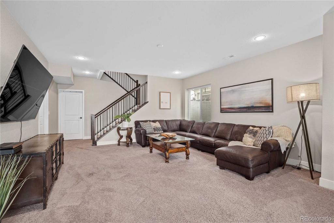
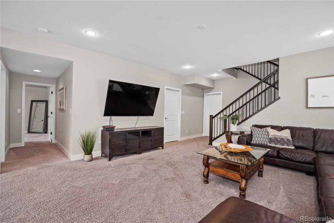
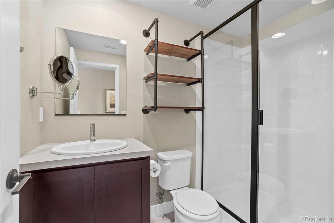
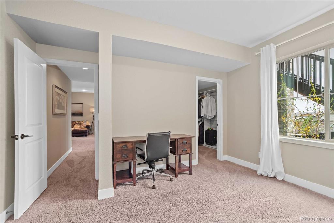
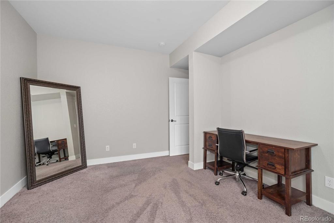
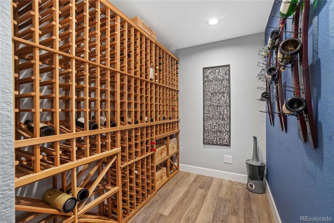
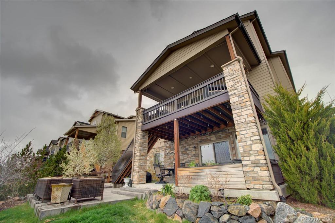
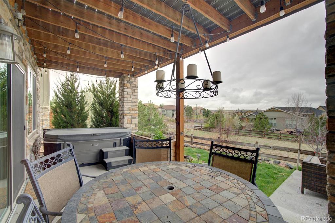


 Menu
Menu
 Schedule a Showing
Schedule a Showing

