19859 E Eldorado Drive
Aurora, CO 80013 — Arapahoe county
Price
$585,000
Sqft
2537.00 SqFt
Baths
3
Beds
3
Description
Welcome to Seven Hills! This tri-level located in the award winning Cherry Creek School District has been meticulously maintained, and is ready for the love and care of its next owner. Upon entering, you are greeted by vaulted ceilings giving the living room an open and welcoming feel. Enjoy meals in your dedicated dining room, or remodeled eat in kitchen with Granite countertops and stainless steel appliances. The lower level is just as inviting as the main, with a large living room highlighted by a brick wood burning fireplace perfect for cozying up with a book or to watch some TV. If you head upstairs you will find 3 large bedrooms, including a primary suite with a spacious closet and newly remodeled bathroom. The guest bathroom has also been remodeled and has it's own soaking tub! If the outdoors are more your style, this home offers a covered patio and raised view of the expansive open space behind you. It provides the perfect opportunity to enjoy summer nights outside while maintaining the privacy of your personal oasis. A private gate has also been installed for easy access to the miles of trails right at your door step. And as if this all wasn't enough, you also have a fully finished basement with another living room, and the potential for an office, additional bedroom, or gym! This home also includes additional upgrades such as custom wood shutters, additional driveway for RV parking, concrete siding, brand new privacy fence, stone retaining wall, new gutters complete with gutter covers, and a new roof with a 50 year warranty. It is truly the whole package, and won't last long. Schedule your showing today!
Property Level and Sizes
SqFt Lot
6839.00
Lot Features
Ceiling Fan(s), Eat-in Kitchen, Granite Counters, High Ceilings, Kitchen Island, Primary Suite, Vaulted Ceiling(s), Walk-In Closet(s)
Lot Size
0.16
Basement
Bath/Stubbed, Finished, Partial
Common Walls
No Common Walls
Interior Details
Interior Features
Ceiling Fan(s), Eat-in Kitchen, Granite Counters, High Ceilings, Kitchen Island, Primary Suite, Vaulted Ceiling(s), Walk-In Closet(s)
Appliances
Convection Oven, Cooktop, Dishwasher, Disposal, Dryer, Oven, Range, Refrigerator, Self Cleaning Oven, Sump Pump, Warming Drawer, Washer
Laundry Features
In Unit
Electric
Central Air
Flooring
Carpet, Tile, Vinyl
Cooling
Central Air
Heating
Forced Air
Fireplaces Features
Living Room, Wood Burning
Utilities
Cable Available, Electricity Available, Electricity Connected, Natural Gas Available, Natural Gas Connected, Phone Available
Exterior Details
Features
Lighting
Sewer
Public Sewer
Land Details
Road Frontage Type
Public
Road Surface Type
Paved
Garage & Parking
Parking Features
Concrete
Exterior Construction
Roof
Architecural Shingle
Construction Materials
Cement Siding, Frame
Exterior Features
Lighting
Window Features
Double Pane Windows, Window Coverings
Security Features
Carbon Monoxide Detector(s), Smoke Detector(s), Video Doorbell
Builder Source
Public Records
Financial Details
Previous Year Tax
1504.00
Year Tax
2022
Primary HOA Fees
0.00
Location
Schools
Elementary School
Arrowhead
Middle School
Horizon
High School
Smoky Hill
Walk Score®
Contact me about this property
James T. Wanzeck
RE/MAX Professionals
6020 Greenwood Plaza Boulevard
Greenwood Village, CO 80111, USA
6020 Greenwood Plaza Boulevard
Greenwood Village, CO 80111, USA
- (303) 887-1600 (Mobile)
- Invitation Code: masters
- jim@jimwanzeck.com
- https://JimWanzeck.com
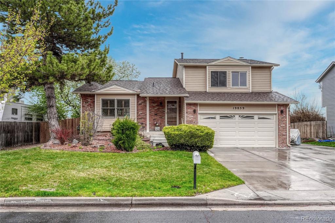
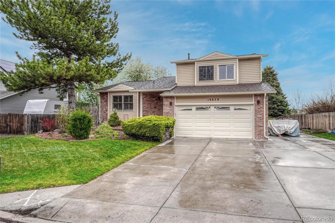
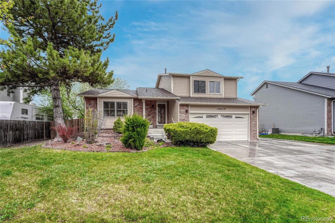
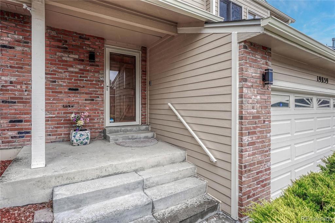
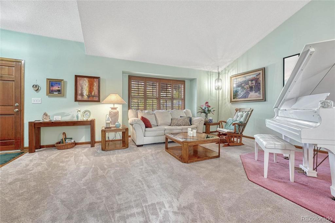
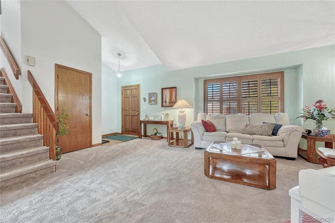
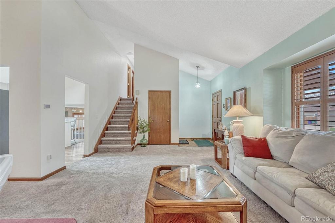
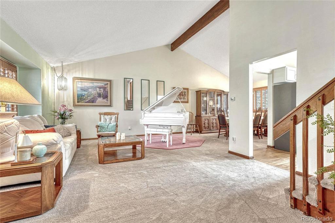
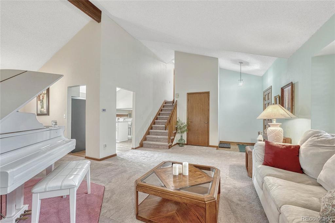
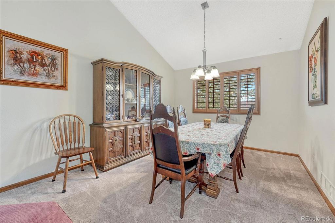
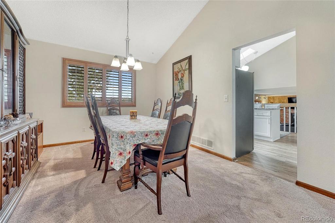
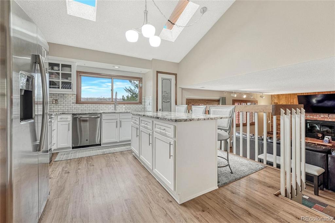
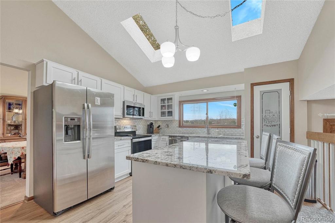
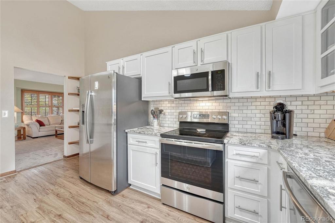
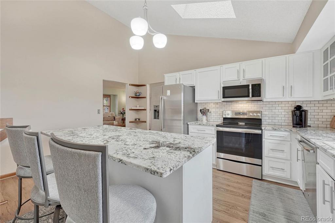
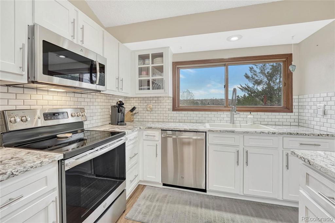
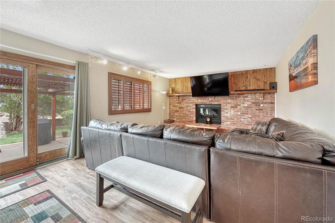
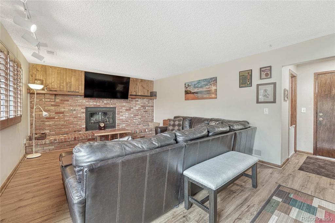
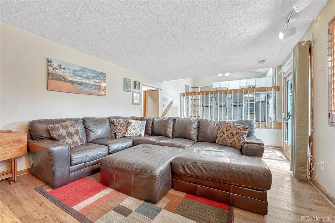
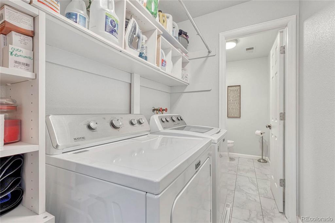
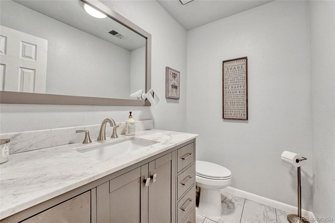
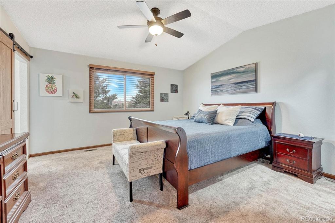
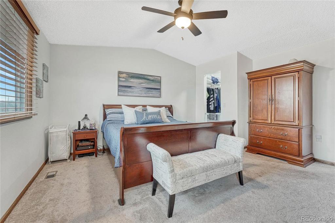
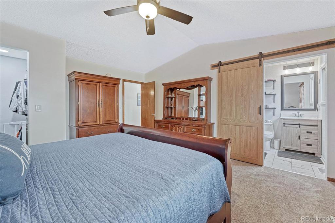
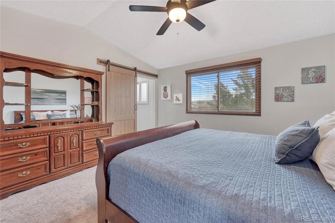
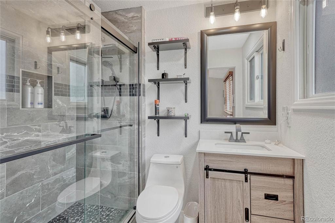
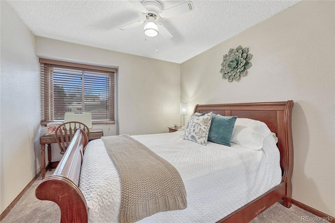
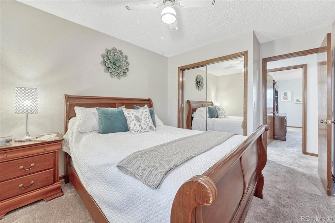
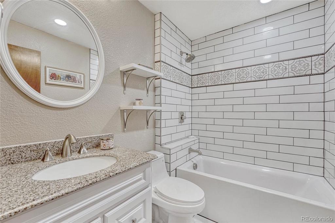
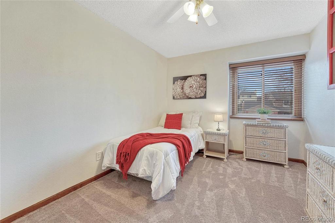
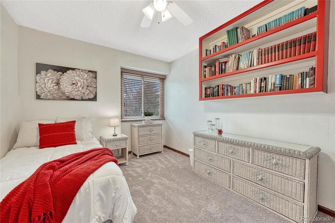
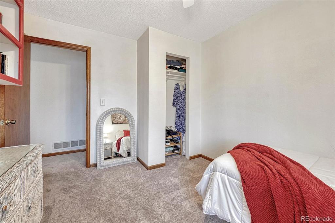
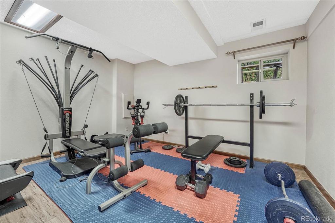
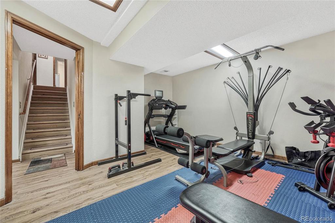
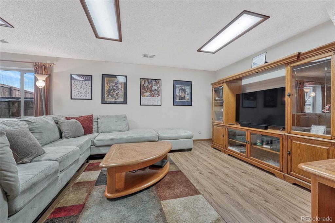
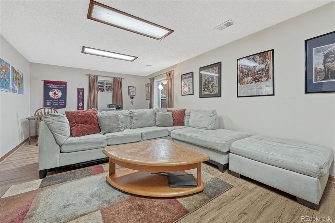
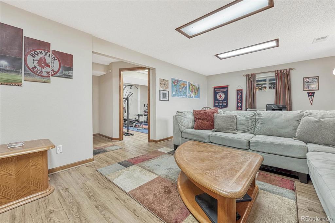
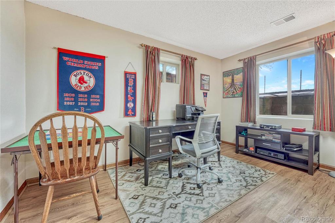
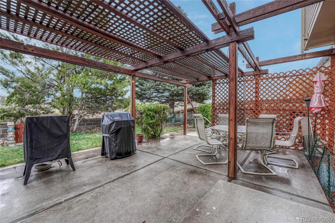
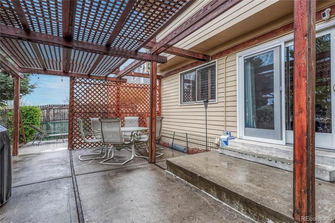
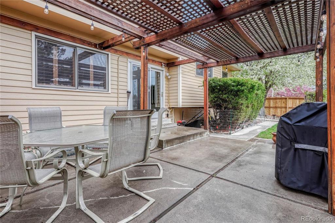
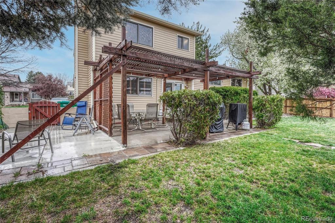
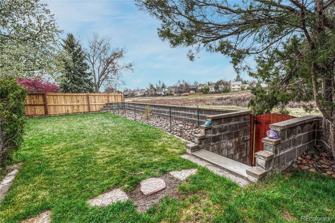
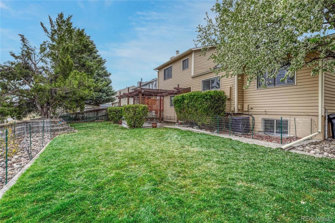
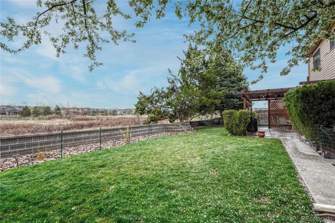
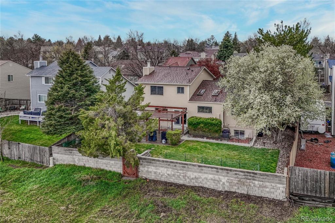
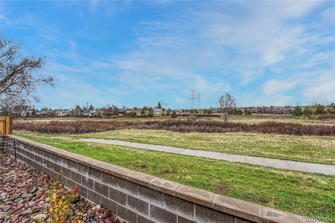
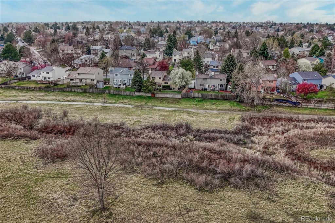
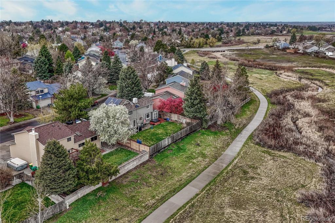
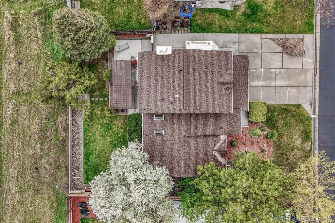


 Menu
Menu
 Schedule a Showing
Schedule a Showing

