21206 Tallman Court
Parker, CO 80138 — Douglas county
Price
$574,900
Sqft
3115.00 SqFt
Baths
5
Beds
4
Description
Looking for a one-of-a-kind, semi-custom home located in the sought after Hidden River subdivision? This is the house for you! Upon entry, you are greeted with soft natural light and a large flex space ready for your preferences - make it a formal living room, a play room, a music room, etc.! Imagine yourself cooking up a storm in the custom kitchen with granite countertops, brick facade walls, under cabinet lighting, cabinet floor lighting, and tons of cabinet space with pull out drawers. The bar counter is also plumbed for a vessel sink! Enjoy the beautiful views from your kitchen sink window. Convenient kitchen bar area adjacent to the dining space is great for a serving/entertaining space or extra seating. The family room boasts a custom brick floor to ceiling fireplace. Upstairs, you will find three bedrooms. An oversized master bedroom with tray ceiling and plenty of space for big furniture as well as convenient walk through laundry access. The five-piece master bath has an oversized jacuzzi tub and a large walk-in closet. The other two spacious bedrooms share a unique jack and Jill layout - 2 private half baths with a shared tub. Additionally, the finished basement is complete with a 3/4 bath and a large flex room or conforming 4th bedroom. Enjoy the spacious back deck and pergola overlooking the corner lot with mountain views. Maintenance free turf yard, dog run, shed and don't miss the chance to settle into the hot tub and take in the fresh Colorado air and sweeping views - no neighbors on three sides of the home! Get excited for one more thing...the home sits on a quiet cul-de-sac. One of the coolest homes you will find on the market! Come see it today!
Property Level and Sizes
SqFt Lot
6969.60
Lot Features
Ceiling Fan(s), Eat-in Kitchen, Five Piece Bath, Granite Counters, Jack & Jill Bath, Jet Action Tub, Open Floorplan, Smoke Free, Walk-In Closet(s)
Lot Size
0.16
Foundation Details
Slab
Basement
Finished,Partial
Interior Details
Interior Features
Ceiling Fan(s), Eat-in Kitchen, Five Piece Bath, Granite Counters, Jack & Jill Bath, Jet Action Tub, Open Floorplan, Smoke Free, Walk-In Closet(s)
Laundry Features
In Unit
Electric
Central Air
Flooring
Carpet
Cooling
Central Air
Heating
Forced Air
Exterior Details
Water
Public
Sewer
Public Sewer
Land Details
PPA
3593750.00
Garage & Parking
Parking Spaces
1
Parking Features
Concrete
Exterior Construction
Roof
Composition
Construction Materials
Frame
Architectural Style
Contemporary
Window Features
Double Pane Windows, Window Coverings
Builder Source
Public Records
Financial Details
PSF Total
$184.59
PSF Finished
$186.69
PSF Above Grade
$236.63
Previous Year Tax
2949.00
Year Tax
2019
Primary HOA Management Type
Professionally Managed
Primary HOA Name
Hidden River III
Primary HOA Phone
303-841-0456
Primary HOA Fees
70.00
Primary HOA Fees Frequency
Monthly
Primary HOA Fees Total Annual
840.00
Location
Schools
Elementary School
Iron Horse
Middle School
Cimarron
High School
Legend
Walk Score®
Contact me about this property
James T. Wanzeck
RE/MAX Professionals
6020 Greenwood Plaza Boulevard
Greenwood Village, CO 80111, USA
6020 Greenwood Plaza Boulevard
Greenwood Village, CO 80111, USA
- (303) 887-1600 (Mobile)
- Invitation Code: masters
- jim@jimwanzeck.com
- https://JimWanzeck.com
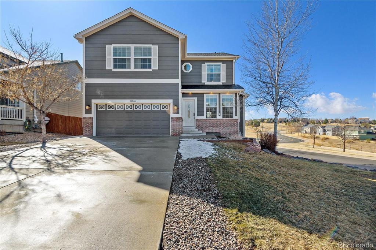
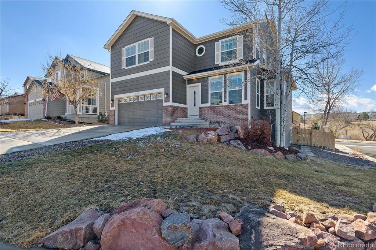
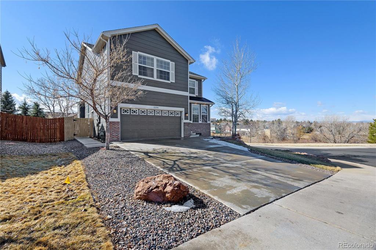
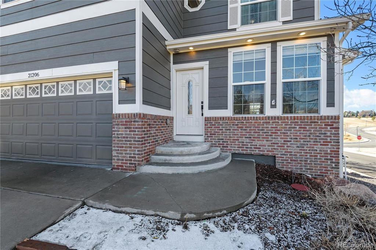
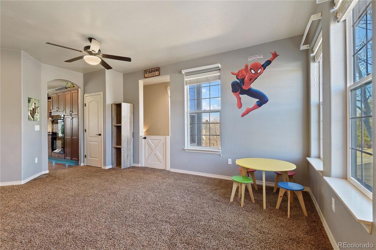
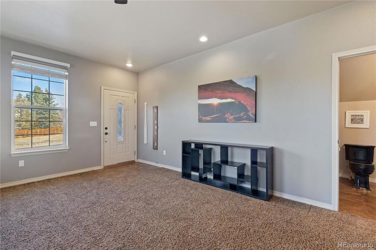
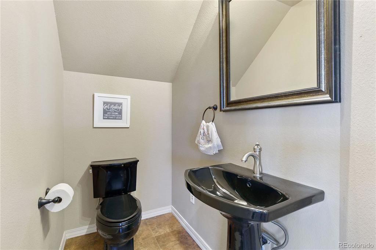
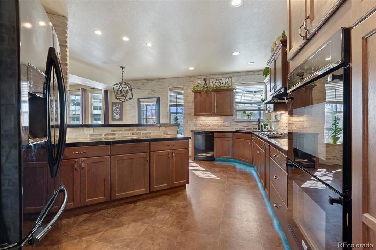
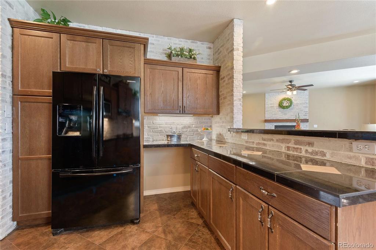
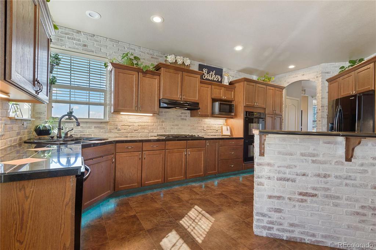
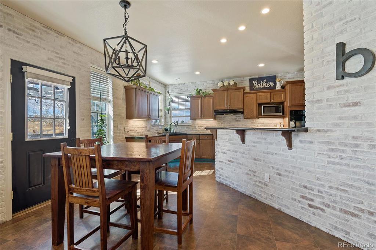
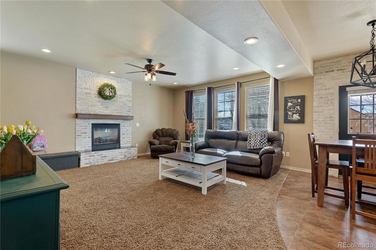
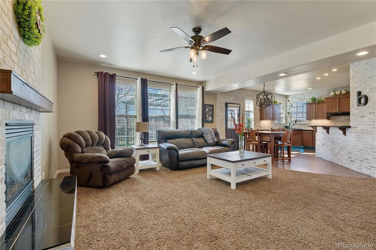
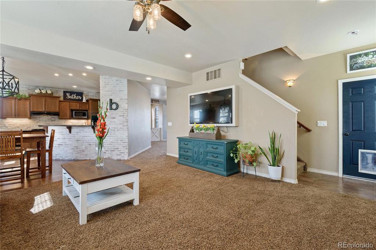
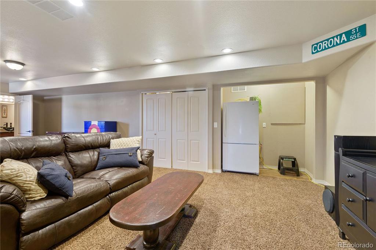
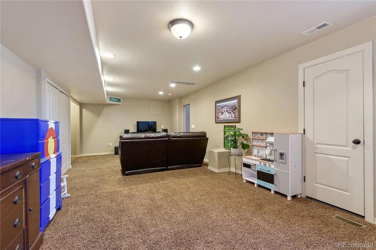
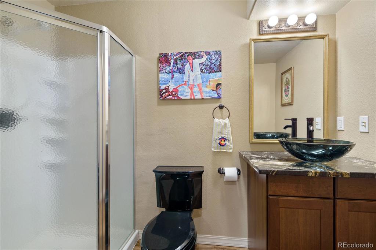
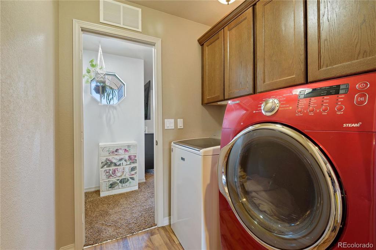
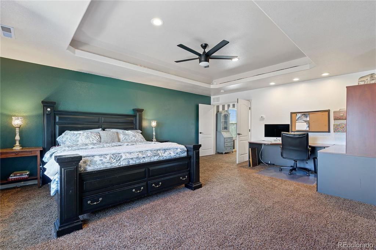
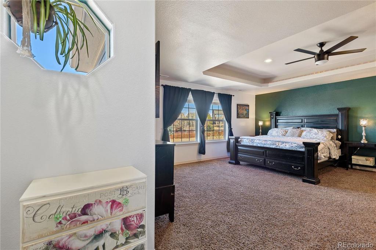
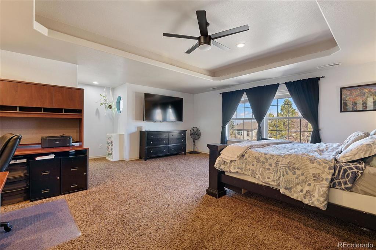
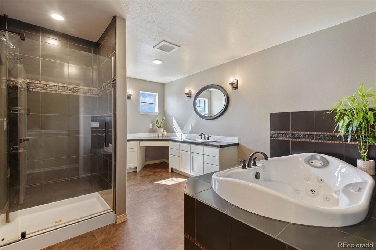
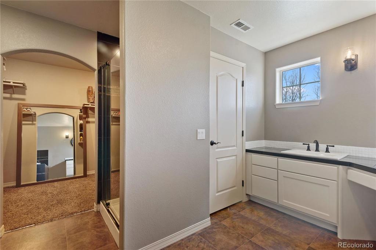
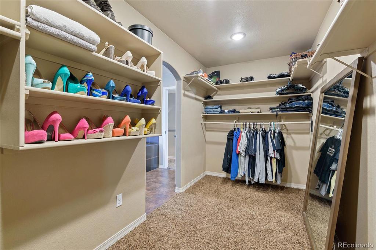
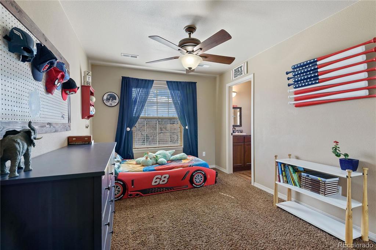
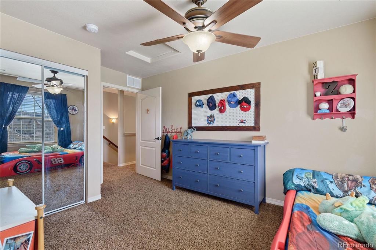
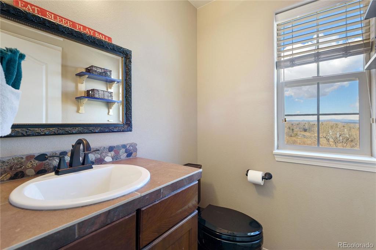
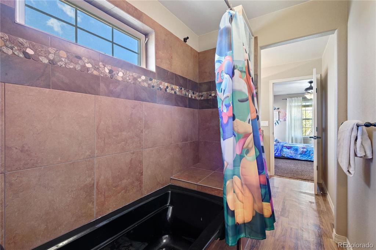
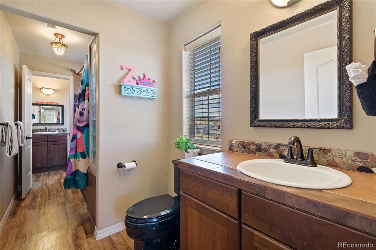
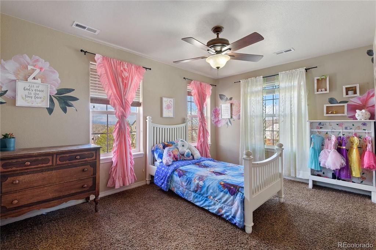
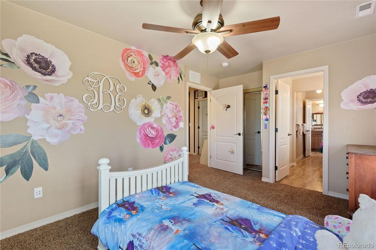
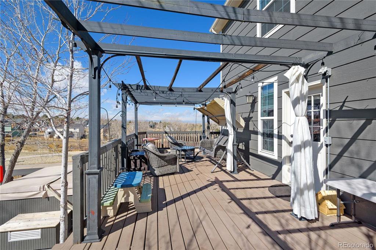
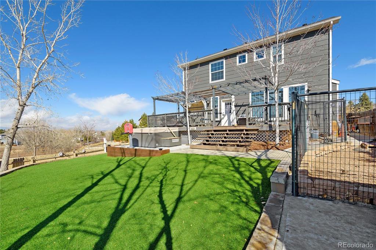
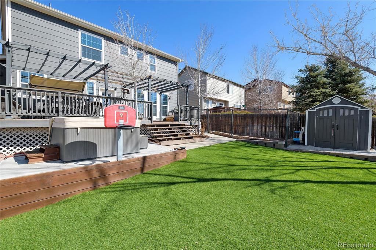
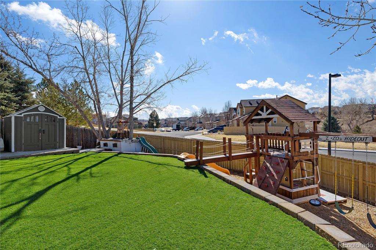


 Menu
Menu


