12463 W Saratoga Avenue
Morrison, CO 80465 — Jefferson county
Price
$537,500
Sqft
2700.00 SqFt
Baths
4
Beds
4
Description
Beautiful home in Friendly Hills neighborhood, nestled close to the foothills. Over $40,000 of upgrades put into home over last few years including: solar (owned), new roof, radon mitigation, sump pump, furnace, water heater, air conditioning. Enjoy mountain views from your spacious covered back deck overlooking your large fenced in backyard. You'll even catch peek-a-boo city views! The home has a wonderful layout with dedicated dining and living spaces on the main floor. Hardwoods on main and upper floors. The owner's suite is oversized and has a beautifully updated bathroom. Two additional bedrooms upstairs share an updated bathroom. Guests or owners who work from home will appreciate the fully finished basement with living room, bedroom and bathroom. Moments to Trapper's Glen Park and playground.
Property Level and Sizes
SqFt Lot
7059.00
Lot Features
Built-in Features, Eat-in Kitchen, Granite Counters, Master Suite, Open Floorplan, Radon Mitigation System, Smart Thermostat, Tile Counters, Walk-In Closet(s)
Lot Size
0.16
Foundation Details
Slab
Basement
Bath/Stubbed,Finished,Sump Pump
Interior Details
Interior Features
Built-in Features, Eat-in Kitchen, Granite Counters, Master Suite, Open Floorplan, Radon Mitigation System, Smart Thermostat, Tile Counters, Walk-In Closet(s)
Appliances
Dishwasher, Disposal, Dryer, Microwave, Range, Refrigerator, Sump Pump, Washer
Electric
Central Air
Flooring
Carpet, Laminate, Tile, Wood
Cooling
Central Air
Heating
Forced Air
Fireplaces Features
Living Room, Wood Burning
Utilities
Cable Available, Electricity Connected, Natural Gas Available
Exterior Details
Features
Private Yard, Rain Gutters
Patio Porch Features
Covered,Deck
Lot View
City,Mountain(s)
Water
Public
Sewer
Public Sewer
Land Details
PPA
3343750.00
Road Frontage Type
Public Road
Road Responsibility
Public Maintained Road
Road Surface Type
Paved
Garage & Parking
Parking Spaces
1
Parking Features
Concrete
Exterior Construction
Roof
Composition
Construction Materials
Frame, Wood Siding
Architectural Style
Contemporary
Exterior Features
Private Yard, Rain Gutters
Window Features
Double Pane Windows, Window Treatments
Security Features
Carbon Monoxide Detector(s),Smart Locks,Smoke Detector(s)
Builder Source
Public Records
Financial Details
PSF Total
$198.15
PSF Finished
$198.15
PSF Above Grade
$294.77
Previous Year Tax
3123.00
Year Tax
2019
Primary HOA Fees
0.00
Location
Schools
Elementary School
Peiffer
Middle School
Carmody
High School
Bear Creek
Walk Score®
Contact me about this property
James T. Wanzeck
RE/MAX Professionals
6020 Greenwood Plaza Boulevard
Greenwood Village, CO 80111, USA
6020 Greenwood Plaza Boulevard
Greenwood Village, CO 80111, USA
- (303) 887-1600 (Mobile)
- Invitation Code: masters
- jim@jimwanzeck.com
- https://JimWanzeck.com
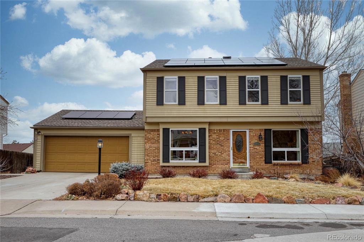
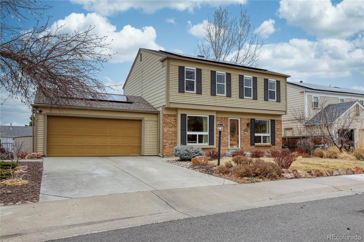
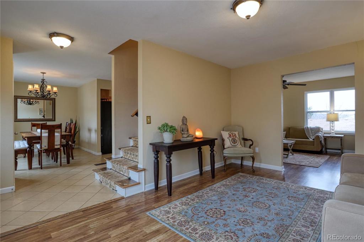
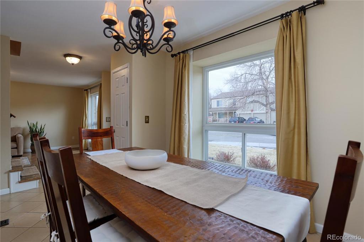
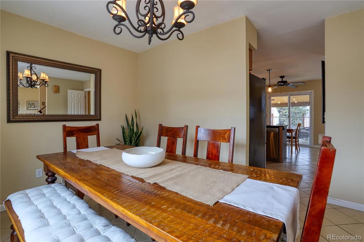
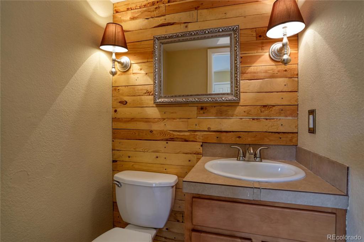
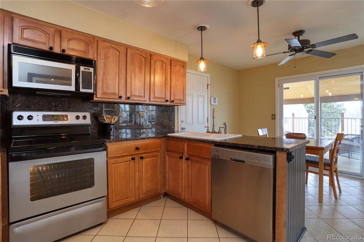
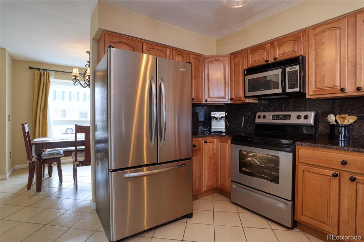
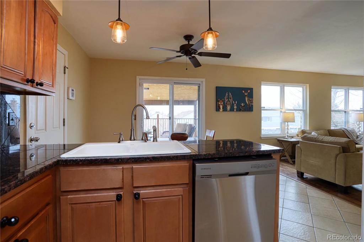
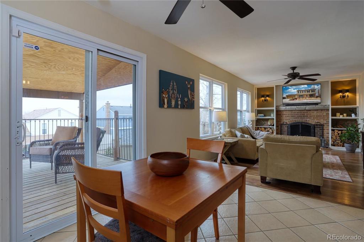
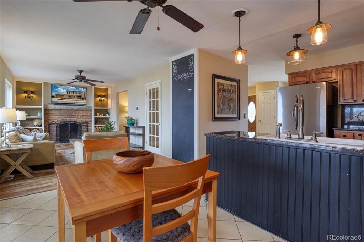
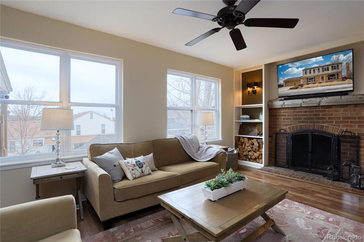
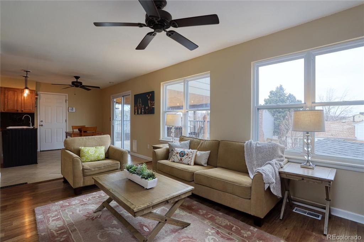
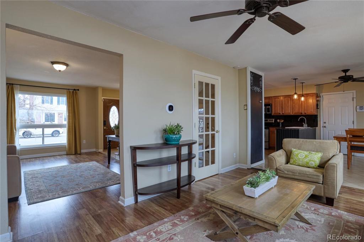
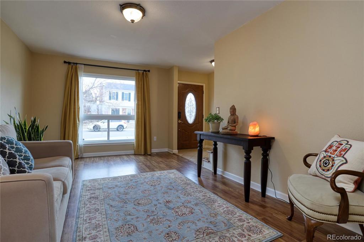
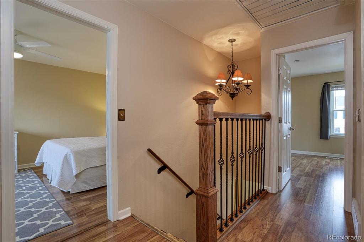
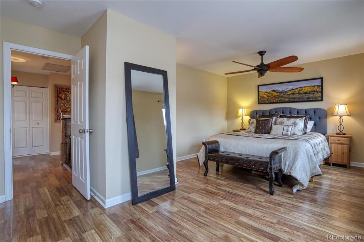
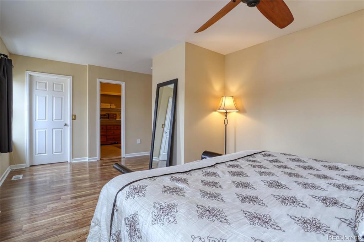
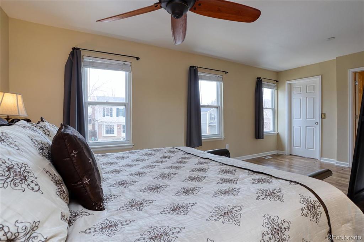
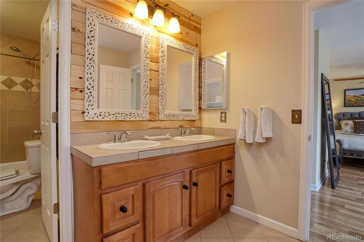
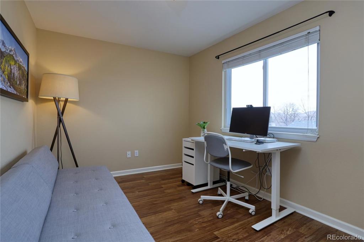
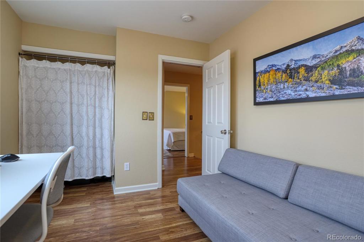
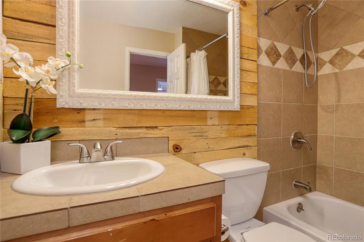
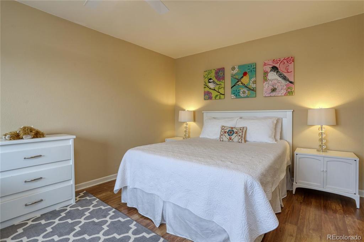
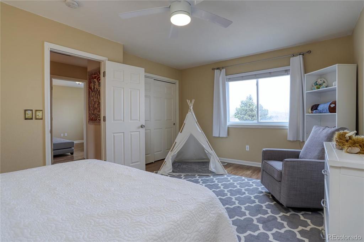
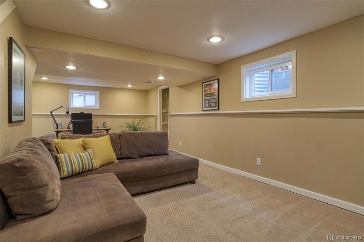
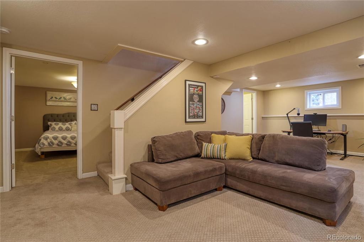
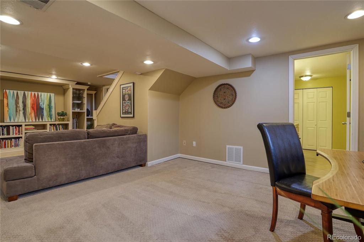
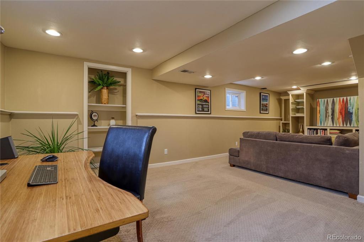
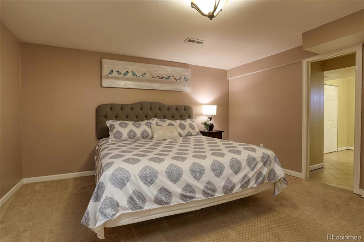
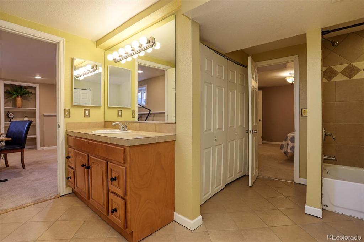
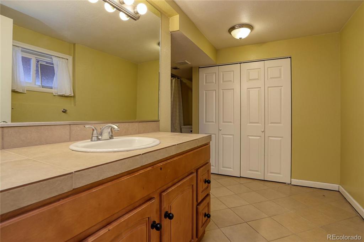
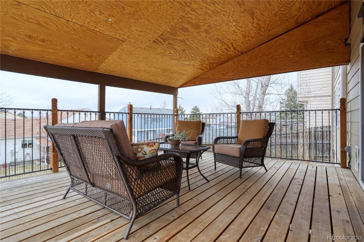
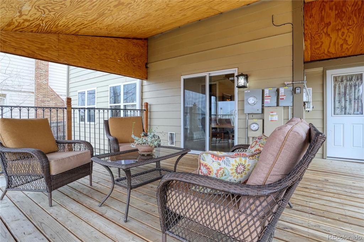
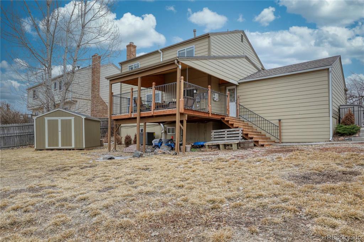
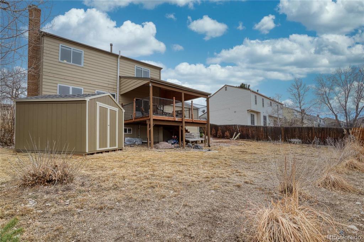
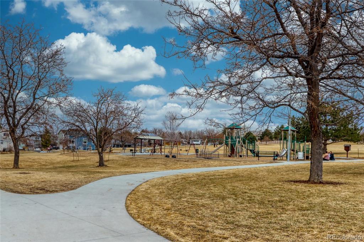
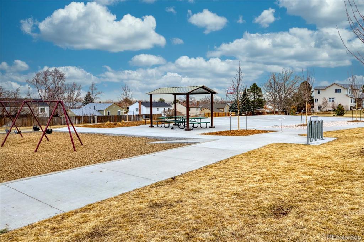
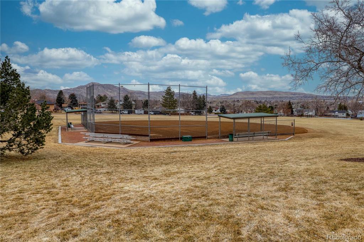


 Menu
Menu


