227 Cherokee Street
Denver, CO 80223 — Denver county
Price
$625,000
Sqft
1812.00 SqFt
Baths
2
Beds
3
Description
Modern updates meet vintage charm in this Stunning Baker Bungalow. Rich details such as exposed brick, original built-ins, woodwork and doors, and flowing open spaces flooded with light permeate throughout this historic home. Step in from the inviting front porch to find a thoughtful and functional custom entry providing beauty and ample storage for all your family needs. The main living and dining space has new hardwood flooring, custom paint, exposed brick, the original fireplace with new chevron tile, new light fixtures and a stunning original built in hutch. The newly renovated chef's kitchen features 42 inch cabinets, butcher block countertops, stainless steel appliances with a 5 burner gas cooktop and an undermount farm sink. The main floor is completed with 2 bedrooms and a full hall bath. The finished basement offers a 3rd non-conforming bedroom with built-in raised loft bed, large closet, laundry and half bath. This large space is plenty big to be a family room or rec room as well. You will also find a utility room and large storage area. Don't miss the oversized attic with high pitched roof line just waiting for your custom finish - the sky is the limit... master suite, home office, pop the top. Enjoy a summer evening on the deck or a BBQ with friends in the professionally landscaped yard. The one car garage is more than a garage with heat and electric - it is the perfect flex space for a home office, exercise room or craft room! With the amazing Baker location and proximity to South Broadway and the Santa Fe Art District, this home has it all! See the 3D Matterport Tour at: https://realty360view.com/house/227-cherokee-st-denver-co-80223/
Property Level and Sizes
SqFt Lot
3120.00
Lot Features
Block Counters, Built-in Features, Ceiling Fan(s), Entrance Foyer, Open Floorplan, Walk-In Closet(s)
Lot Size
0.07
Foundation Details
Slab
Basement
Finished,Partial
Interior Details
Interior Features
Block Counters, Built-in Features, Ceiling Fan(s), Entrance Foyer, Open Floorplan, Walk-In Closet(s)
Appliances
Cooktop, Dishwasher, Disposal, Oven, Refrigerator
Electric
Central Air
Flooring
Tile, Wood
Cooling
Central Air
Heating
Baseboard, Forced Air, Natural Gas
Fireplaces Features
Living Room
Exterior Details
Features
Private Yard
Patio Porch Features
Deck,Front Porch
Water
Public
Sewer
Public Sewer
Land Details
PPA
10000000.00
Road Surface Type
Paved
Garage & Parking
Parking Spaces
2
Parking Features
Exterior Access Door, Heated Garage, Insulated
Exterior Construction
Roof
Composition
Construction Materials
Brick, Frame
Architectural Style
Bungalow
Exterior Features
Private Yard
Window Features
Double Pane Windows
Builder Source
Public Records
Financial Details
PSF Total
$386.31
PSF Finished
$546.88
PSF Above Grade
$772.63
Previous Year Tax
2917.00
Year Tax
2019
Primary HOA Fees
0.00
Location
Schools
Elementary School
Valverde
Middle School
Grant
High School
West
Walk Score®
Contact me about this property
James T. Wanzeck
RE/MAX Professionals
6020 Greenwood Plaza Boulevard
Greenwood Village, CO 80111, USA
6020 Greenwood Plaza Boulevard
Greenwood Village, CO 80111, USA
- (303) 887-1600 (Mobile)
- Invitation Code: masters
- jim@jimwanzeck.com
- https://JimWanzeck.com
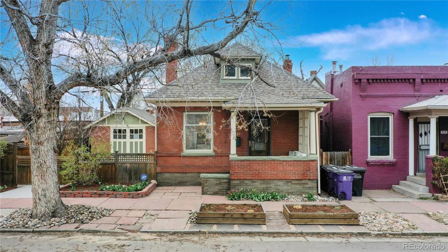
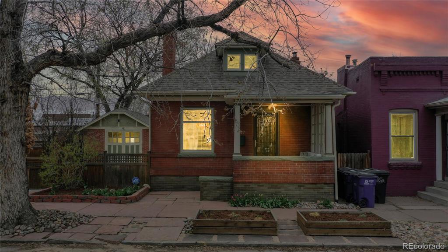
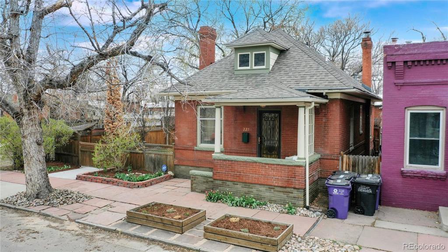
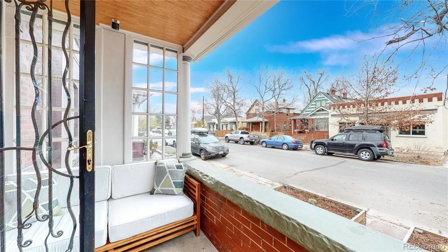
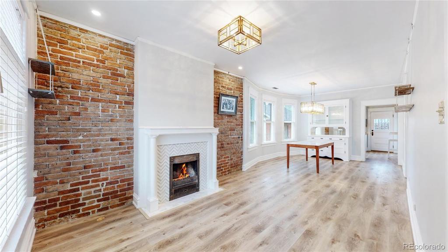
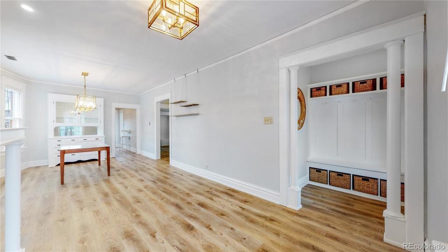
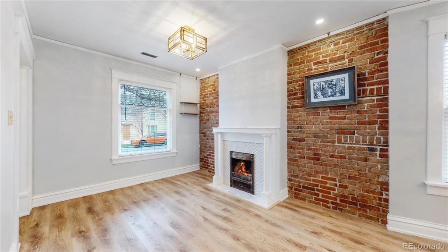
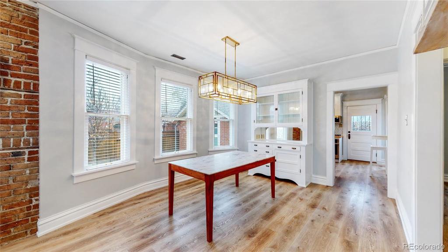
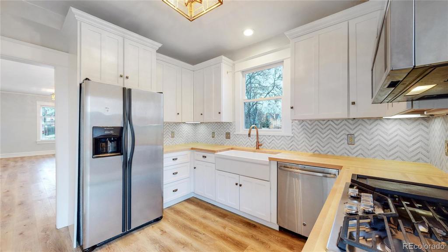
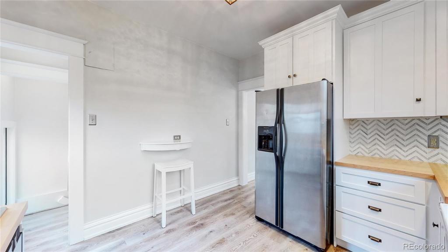
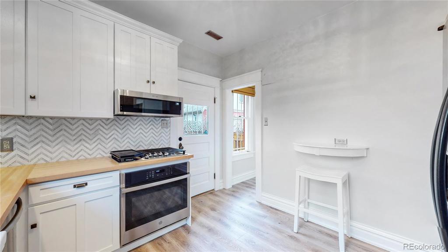
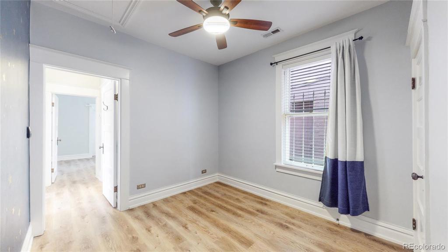
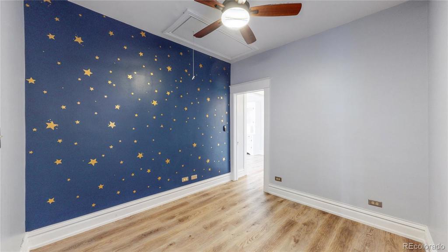
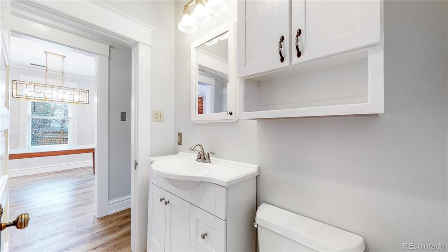
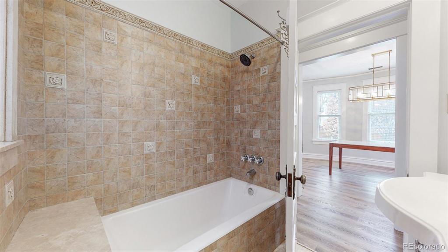
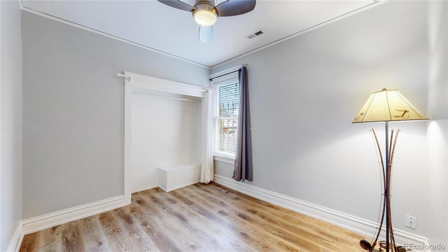
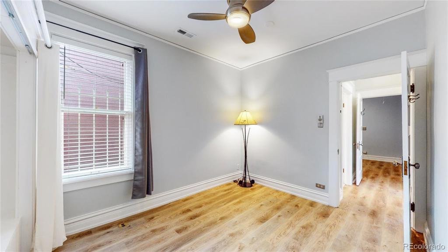
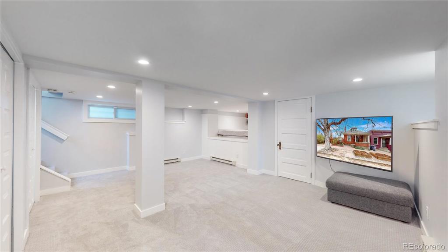
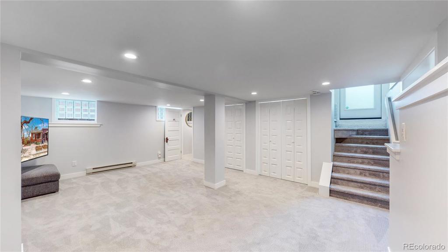
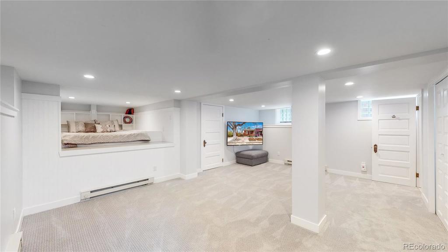
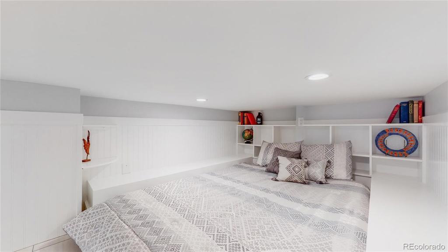
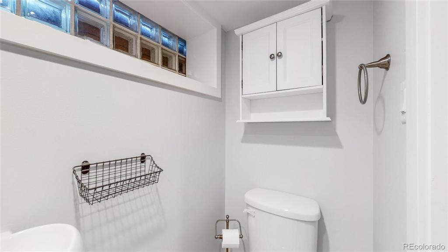
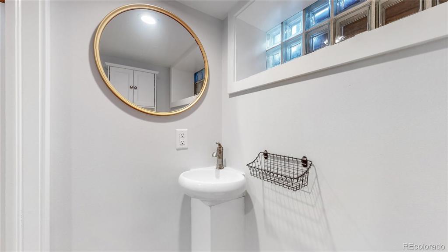
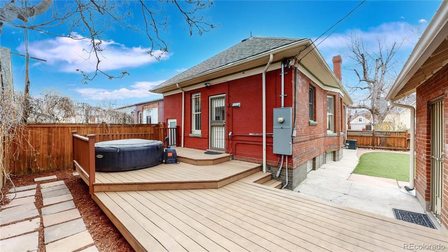
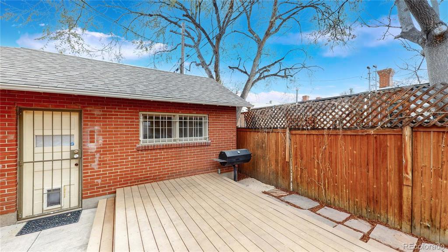
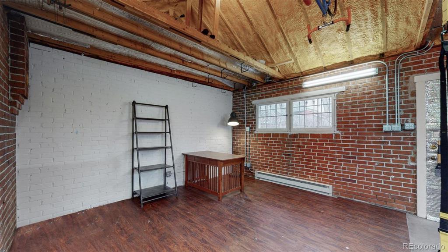
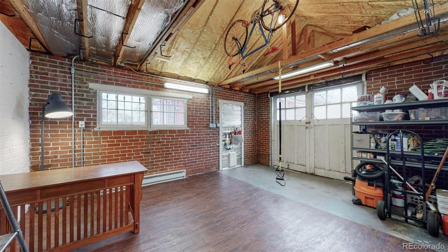
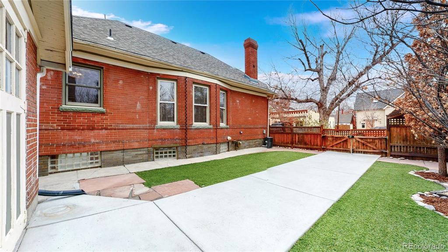
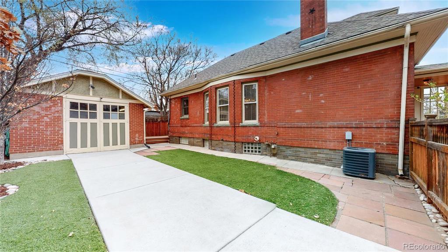
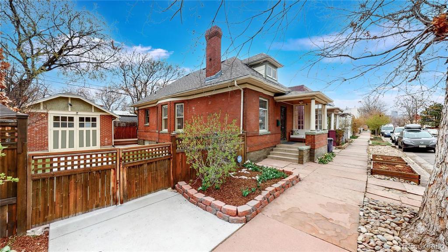
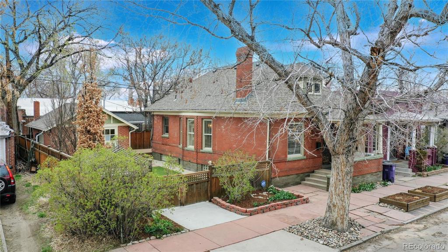
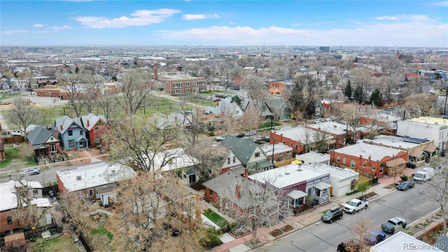
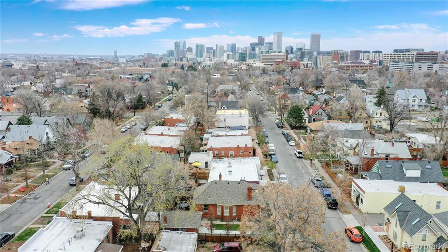


 Menu
Menu


