870 Halfmoon Drive
Castle Rock, CO 80104 — Douglas county
Price
$559,500
Sqft
4263.00 SqFt
Baths
4
Beds
4
Description
Colorado Living At Its Finest! See Wildlife Right Out Your Back Door! This Home Sits On ¼ Acre And Backs To Open Space - Boasting A Large Custom Stamped Concrete Patio And Spacious Landscaped Yard! Need A Home Office? A Huge Bonus Room/Office With Great Views Is Located On It’s Own Level Above The Garage And Could Double As A 5th Bedroom, A Home Gym, A Library, A Media Room Or Play Room! The ‘Fan Cave’ In The Finished Basement Is A Great Place To Entertain Guests - Complete With A Bar And Room For A Home Theater And Pool Table! Mother-In Law Quarters Or A Guest Room With A Large ¾ Bath Complete The Finished Basement. Pampering Yourself Will Be A Treat In The Spacious Owner’s Suite Including A Five-Piece Bath, A Massive Custom Walk-In Closet And A Private Dressing Room. Upstairs Are Two More Bedrooms And A 2nd Full Bathroom With Dual Vanities. There Is New Flooring Throughout The Entire Main Level Which Features A Formal Living Room, A Formal Dining Room, Powder Room And Laundry Room With Access To The Garage. Additionally, On The Main Level Is A Spacious Family Room With Gas Fireplace Adjacent To The Large Kitchen With Oodles Of Cabinet And Counter Space And An Eat-In Area Overlooking The Beautiful Back Yard. Ideally Located Near Rhyolite Regional Park With Miles Of Hiking and Biking Trails And Many Other Amenities. A True Colorado Treasure! Viewings By Verified Appointment Only – Contact Listing Agent For Details 720-216-7199. Showings Friday Nov. 27th And Saturday Nov. 28th ONLY.
Property Level and Sizes
SqFt Lot
10890.00
Lot Features
Ceiling Fan(s), Eat-in Kitchen, Five Piece Bath, In-Law Floor Plan, Jet Action Tub, Kitchen Island, Laminate Counters, Master Suite, Open Floorplan, Pantry, Smoke Free, Walk-In Closet(s)
Lot Size
0.25
Basement
Finished,Full,Interior Entry/Standard,Sump Pump
Interior Details
Interior Features
Ceiling Fan(s), Eat-in Kitchen, Five Piece Bath, In-Law Floor Plan, Jet Action Tub, Kitchen Island, Laminate Counters, Master Suite, Open Floorplan, Pantry, Smoke Free, Walk-In Closet(s)
Appliances
Dishwasher, Disposal, Humidifier, Microwave, Range, Refrigerator, Self Cleaning Oven, Sump Pump
Electric
Central Air
Cooling
Central Air
Heating
Natural Gas
Fireplaces Features
Family Room, Insert
Utilities
Cable Available, Electricity Connected, Internet Access (Wired), Natural Gas Connected, Phone Connected
Exterior Details
Features
Dog Run, Private Yard, Rain Gutters
Patio Porch Features
Front Porch,Patio
Lot View
Meadow,Mountain(s),Plains
Water
Public
Sewer
Public Sewer
Land Details
PPA
2260000.00
Road Frontage Type
Public Road
Road Responsibility
Public Maintained Road
Road Surface Type
Paved
Garage & Parking
Parking Spaces
1
Parking Features
220 Volts, Concrete, Exterior Access Door
Exterior Construction
Roof
Composition
Construction Materials
Frame
Architectural Style
Traditional
Exterior Features
Dog Run, Private Yard, Rain Gutters
Window Features
Window Coverings
Financial Details
PSF Total
$132.54
PSF Finished
$141.82
PSF Above Grade
$197.69
Previous Year Tax
4617.00
Year Tax
2019
Primary HOA Management Type
Professionally Managed
Primary HOA Name
Crystal Valley Ranch
Primary HOA Phone
303-683-3165
Primary HOA Website
http://www.cvrmasterhoa.com
Primary HOA Amenities
Clubhouse,Playground,Pool,Trail(s)
Primary HOA Fees Included
Recycling, Sewer, Trash
Primary HOA Fees
66.00
Primary HOA Fees Frequency
Monthly
Primary HOA Fees Total Annual
792.00
Primary HOA Status Letter Fees
$100.00
Location
Schools
Elementary School
South Ridge
Middle School
Mesa
High School
Douglas County
Walk Score®
Contact me about this property
James T. Wanzeck
RE/MAX Professionals
6020 Greenwood Plaza Boulevard
Greenwood Village, CO 80111, USA
6020 Greenwood Plaza Boulevard
Greenwood Village, CO 80111, USA
- (303) 887-1600 (Mobile)
- Invitation Code: masters
- jim@jimwanzeck.com
- https://JimWanzeck.com
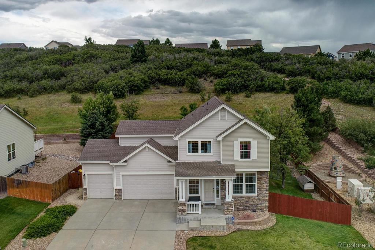
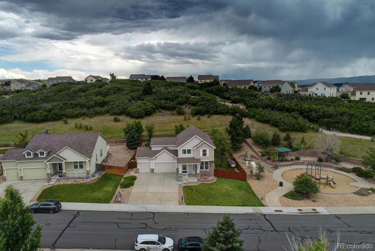
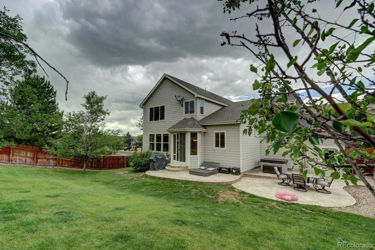
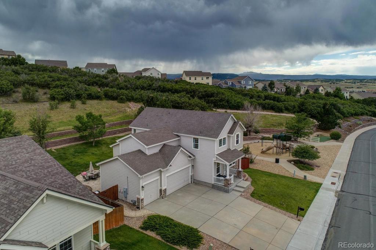
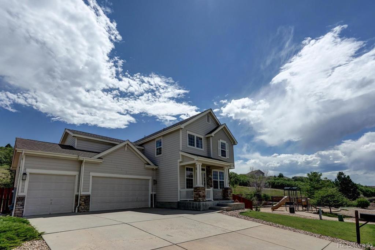
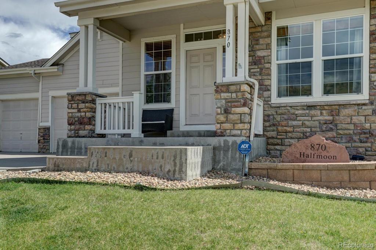
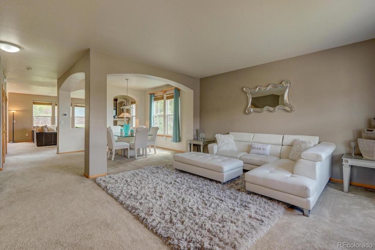
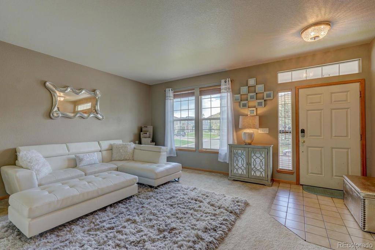
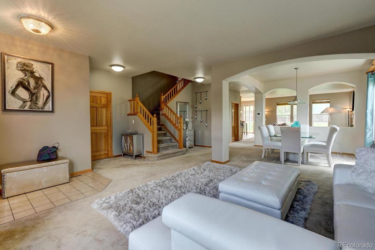
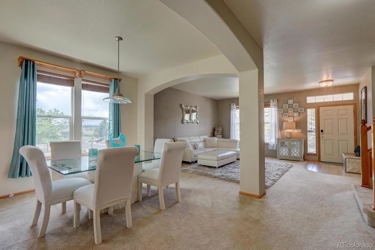
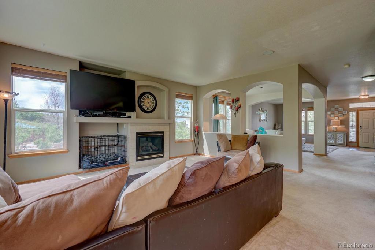
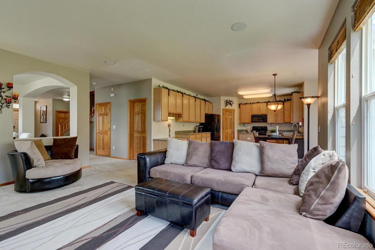
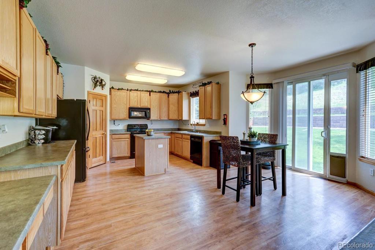
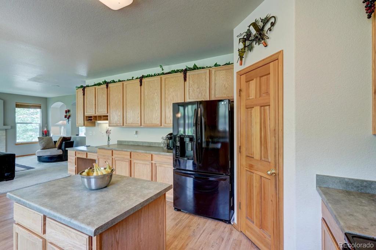
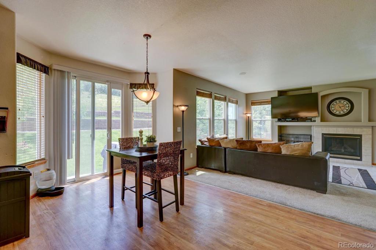
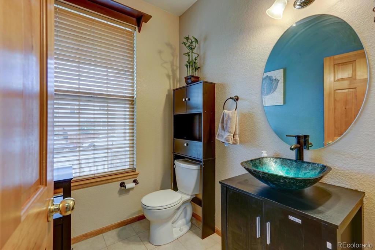
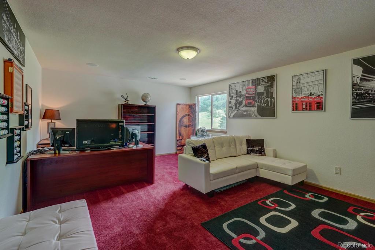
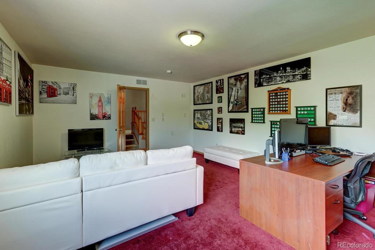
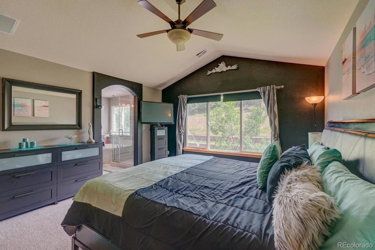
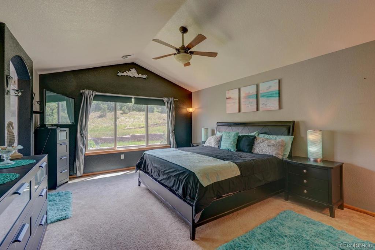
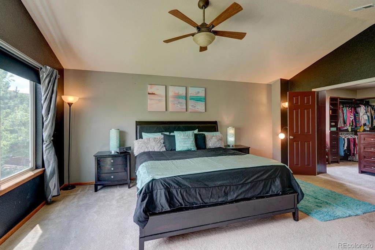
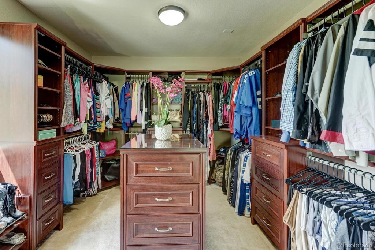
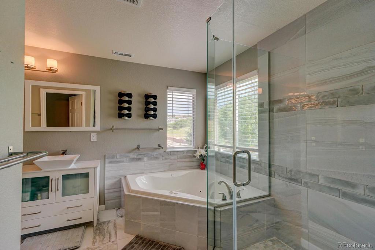
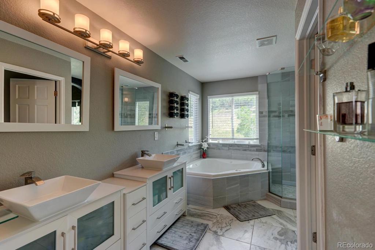
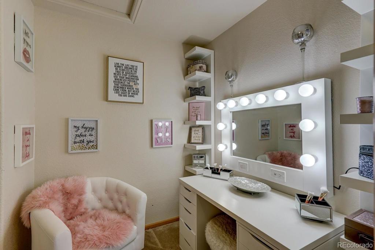
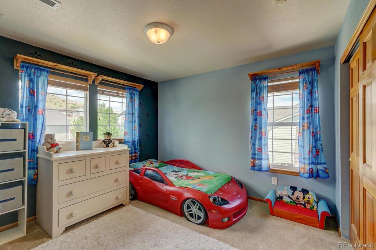
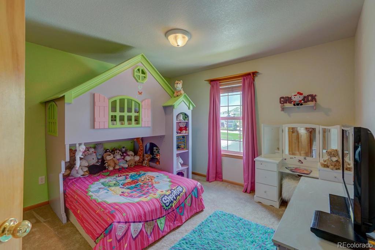
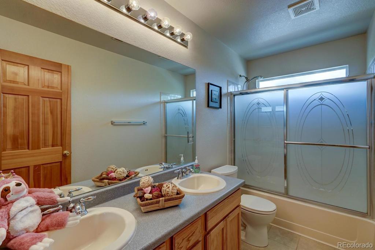
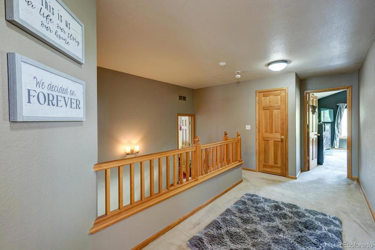
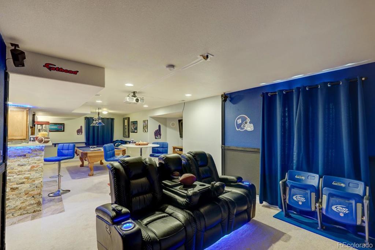
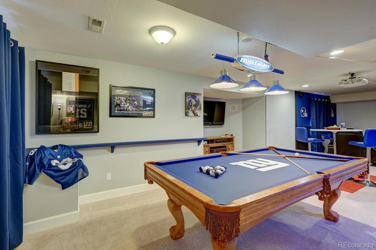
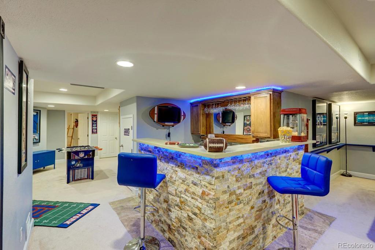
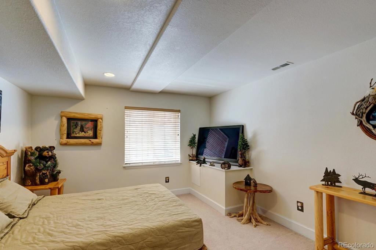
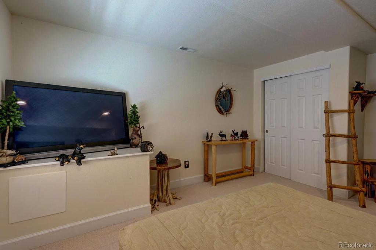
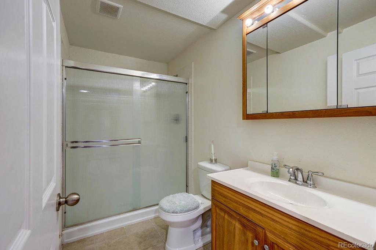
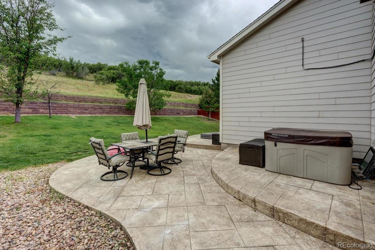
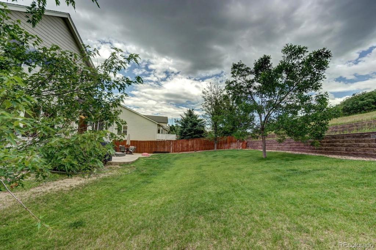
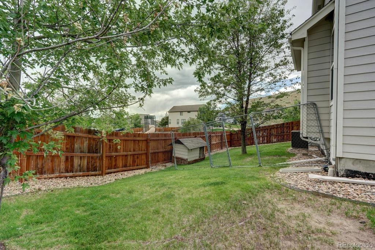


 Menu
Menu


