23741 E Otero Drive
Aurora, CO 80016 — Arapahoe county
Price
$750,000
Sqft
4142.00 SqFt
Baths
3
Beds
4
Description
Welcome to this radiant, pristinely renovated Ranch home in Heritage Eagle Bend ideally located on the golf course! Every inch of its interior is elegant and customized for easy living. The thoughtfully designed floor plan yields distinct spaces for privacy and relaxation. Upon entering you will discover high 9 ft ceilings, gleaming hardwood floors, a comfortable living room with gas fireplace, dining area from which you have access to the expanded covered deck. Wonderful views await! The designer kitchen features fantastic slab Granite counters/breakfast bar, custom cabinets, upgraded appliances. Retreat to the spacious, beautifully appointed main floor master bedroom with picturesque views, adjoining 5-piece bath, jetted tub and his/hers custom sinks. On the main floor is also a guest retreat with private updated 3/4 bath, ample office (or conforming bedroom) and powder room. The laundry room is located on the main floor with utility sink and plentiful cabinets. The renovated walkout basement offers a 4th bedroom, full bath, entertainment room with built-ins, spectacular wet bar with refrigerator/dishwasher, large storage room, copper wall waterfall. From there step onto the expansive concrete patio. The upper deck is completely covered with an extended roofline and the lower patio is partially covered., both are perfect for entertaining! Professional landscaping is in place., solar system is leased from Tesla. Welcome to resort style living and the excellent amenities this premier community has to offer--a top 18-hole golf course, clubhouse, 5-star restaurant, classes, fitness center, tennis courts, bocce and pickle ball courts. Welcome home!
Property Level and Sizes
SqFt Lot
14374.80
Lot Features
Built-in Features, Entrance Foyer, Five Piece Bath, Granite Counters, High Ceilings, Jet Action Tub, Kitchen Island, Master Suite, Pantry, Smoke Free, Utility Sink, Walk-In Closet(s), Wet Bar
Lot Size
0.33
Basement
Crawl Space,Finished,Partial,Walk-Out Access
Common Walls
No Common Walls
Interior Details
Interior Features
Built-in Features, Entrance Foyer, Five Piece Bath, Granite Counters, High Ceilings, Jet Action Tub, Kitchen Island, Master Suite, Pantry, Smoke Free, Utility Sink, Walk-In Closet(s), Wet Bar
Appliances
Bar Fridge, Dishwasher, Disposal, Gas Water Heater, Humidifier, Microwave, Oven, Range
Laundry Features
Laundry Closet
Electric
Central Air
Flooring
Carpet, Tile, Wood
Cooling
Central Air
Heating
Forced Air, Natural Gas
Fireplaces Features
Gas, Gas Log, Living Room
Utilities
Cable Available, Electricity Connected, Internet Access (Wired), Natural Gas Connected
Exterior Details
Features
Private Yard, Rain Gutters, Water Feature
Patio Porch Features
Covered,Deck,Front Porch,Patio
Lot View
Golf Course
Water
Public
Sewer
Public Sewer
Land Details
PPA
2242424.24
Road Surface Type
Paved
Garage & Parking
Parking Spaces
1
Exterior Construction
Roof
Composition
Construction Materials
Frame, Stone, Wood Siding
Architectural Style
Traditional
Exterior Features
Private Yard, Rain Gutters, Water Feature
Window Features
Bay Window(s), Double Pane Windows
Security Features
Carbon Monoxide Detector(s),Smoke Detector(s)
Builder Source
Public Records
Financial Details
PSF Total
$178.66
PSF Finished
$217.65
PSF Above Grade
$322.16
Previous Year Tax
3956.00
Year Tax
2019
Primary HOA Management Type
Professionally Managed
Primary HOA Name
Heritage Eagle Bend Master Association / MSI
Primary HOA Phone
(720) 235-1888
Primary HOA Website
www.heritageeaglebend.com
Primary HOA Amenities
Clubhouse,Fitness Center,Golf Course,Pool,Tennis Court(s),Trail(s)
Primary HOA Fees Included
Recycling, Snow Removal, Trash
Primary HOA Fees
289.00
Primary HOA Fees Frequency
Monthly
Primary HOA Fees Total Annual
3468.00
Location
Schools
Elementary School
Coyote Hills
Middle School
Fox Ridge
High School
Cherokee Trail
Walk Score®
Contact me about this property
James T. Wanzeck
RE/MAX Professionals
6020 Greenwood Plaza Boulevard
Greenwood Village, CO 80111, USA
6020 Greenwood Plaza Boulevard
Greenwood Village, CO 80111, USA
- (303) 887-1600 (Mobile)
- Invitation Code: masters
- jim@jimwanzeck.com
- https://JimWanzeck.com
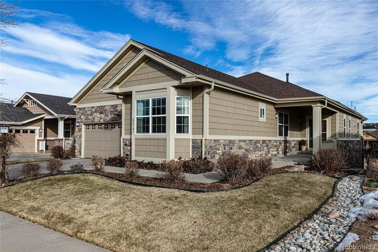
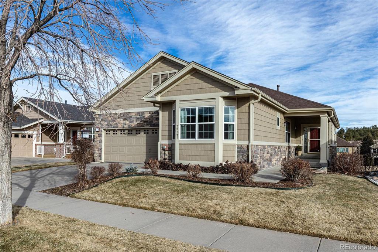
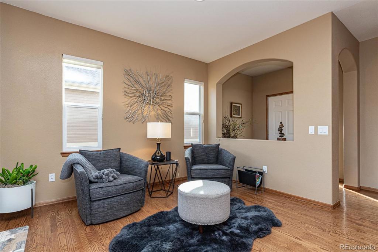
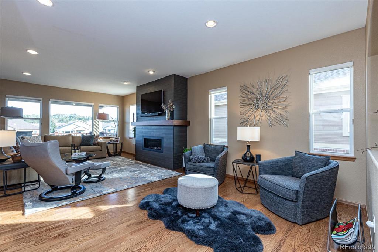
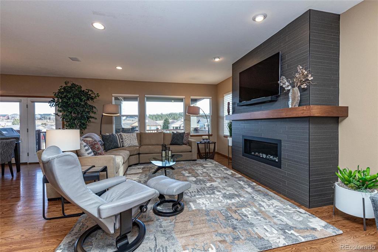
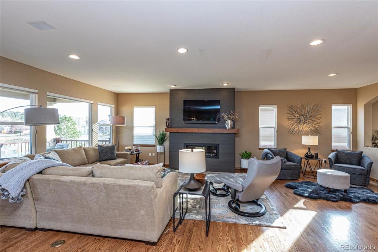
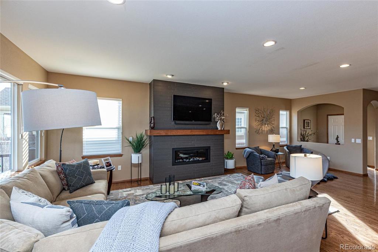
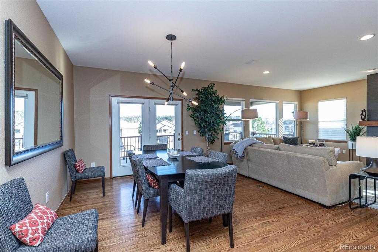
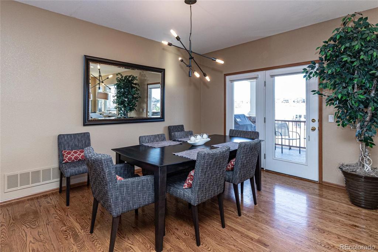
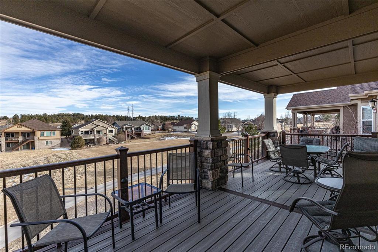
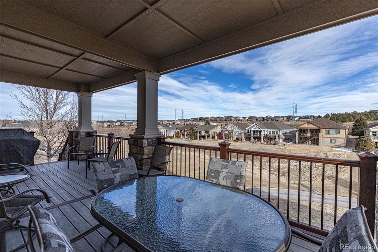
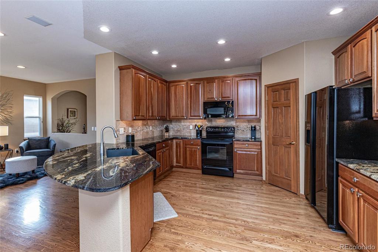
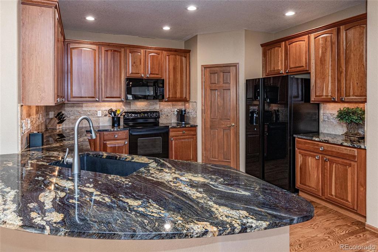
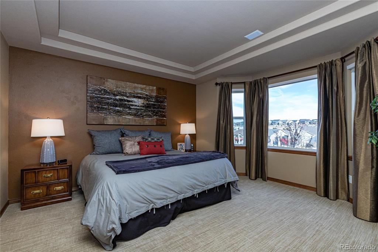
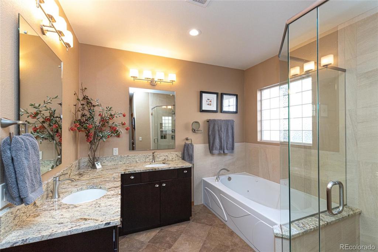
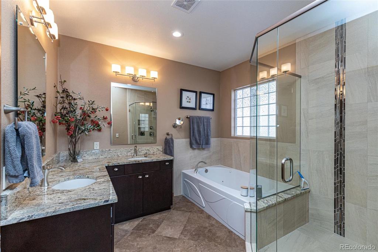
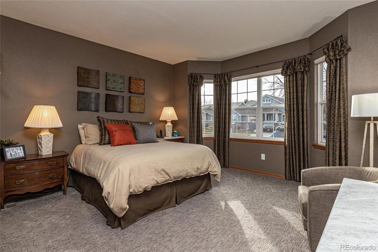
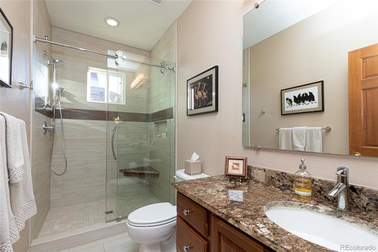
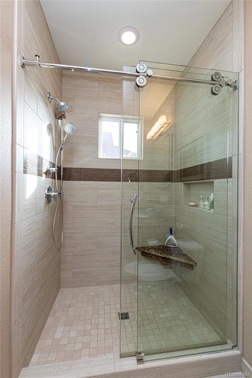
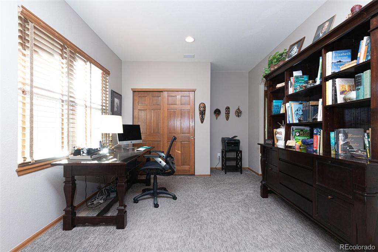
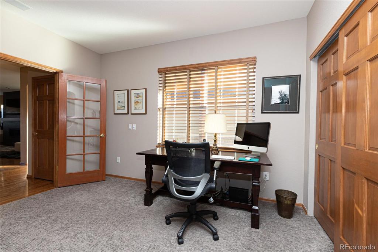
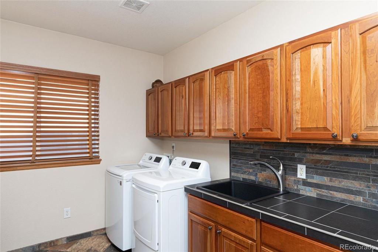
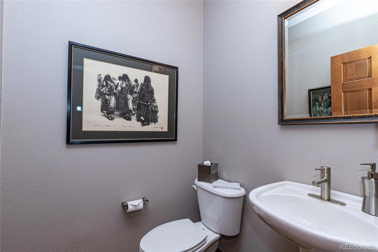
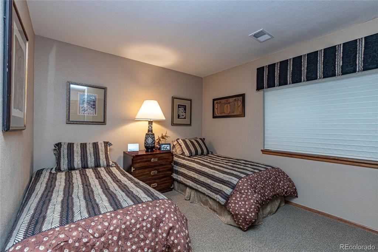
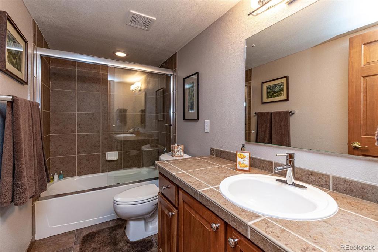
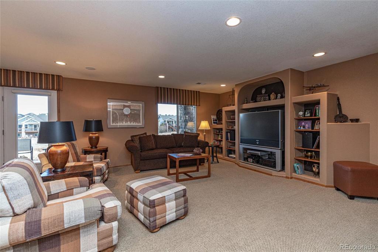
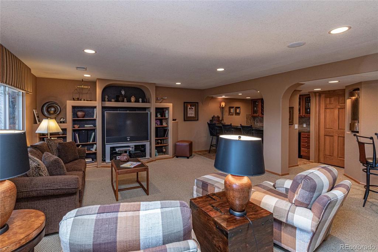
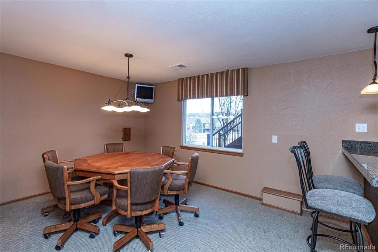
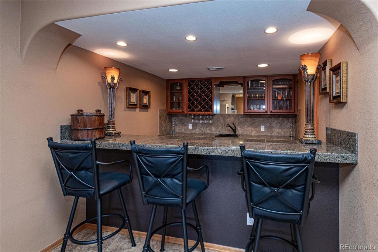
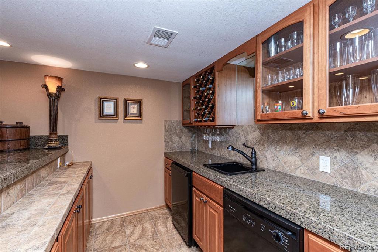
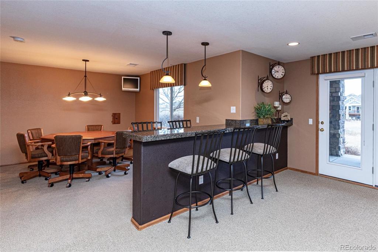
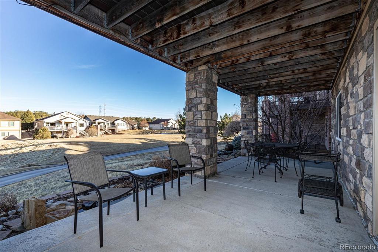
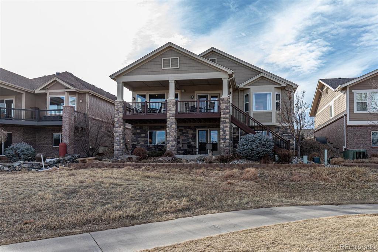
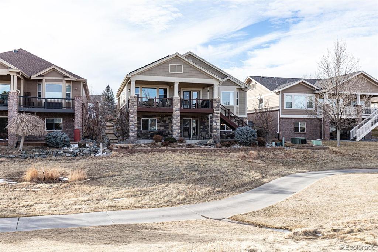
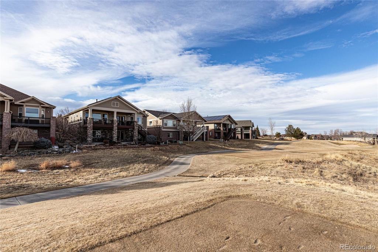
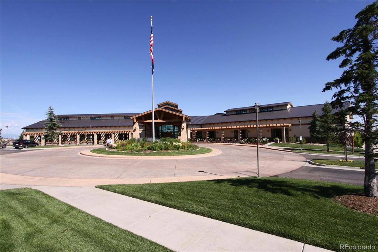


 Menu
Menu


