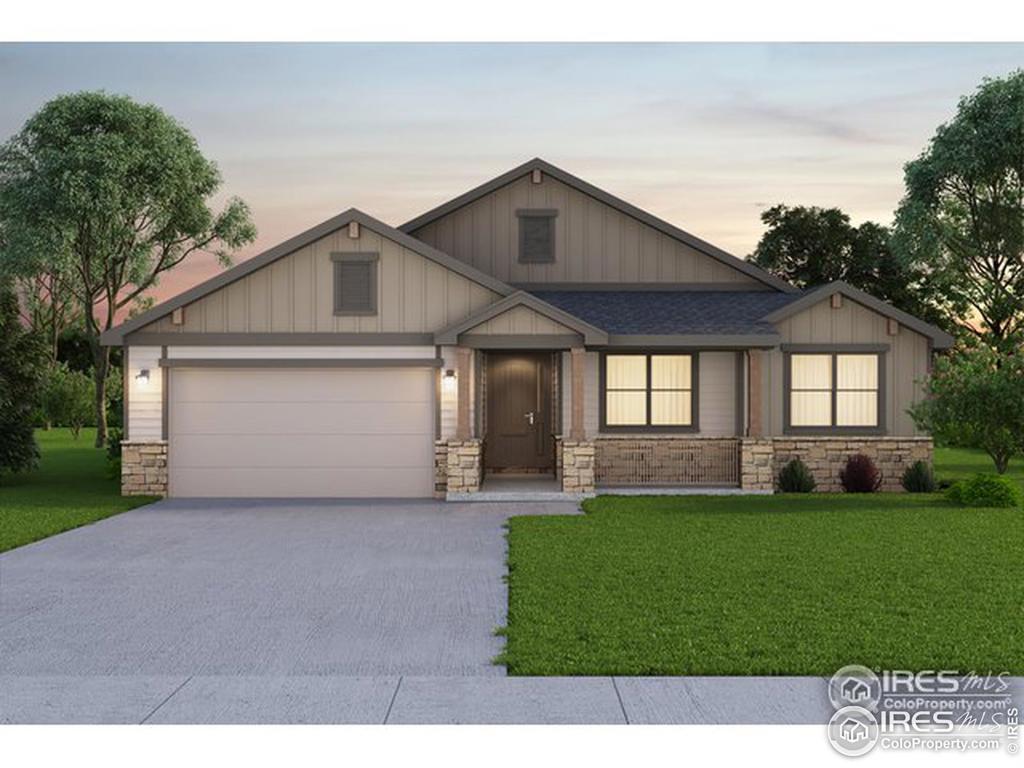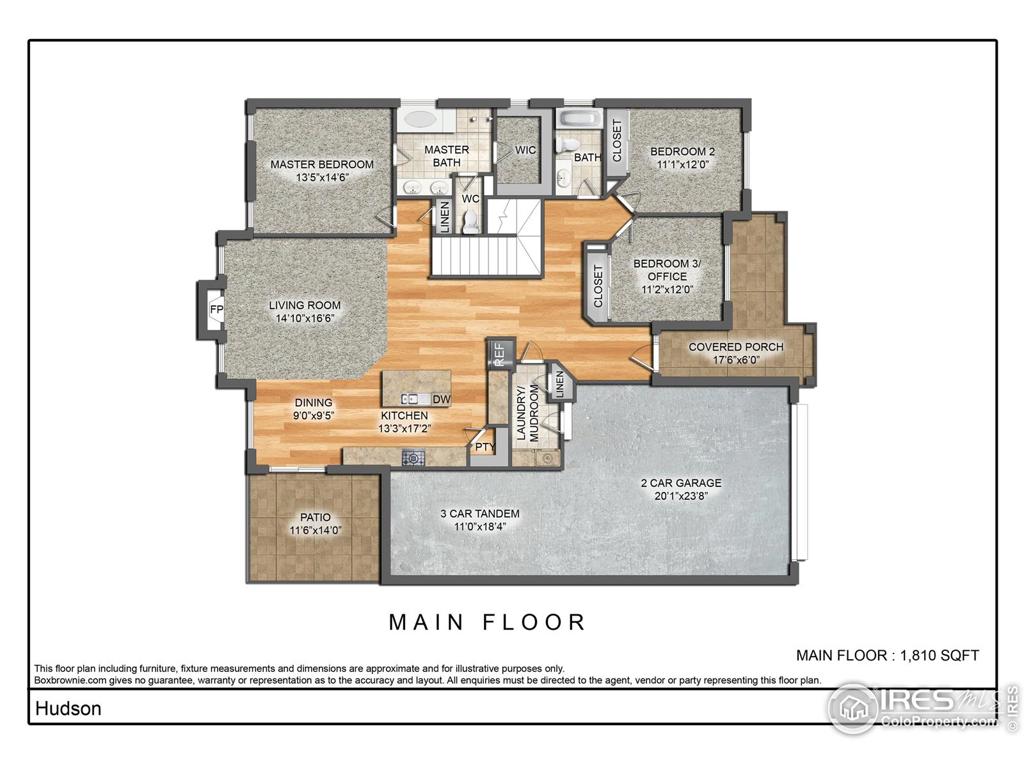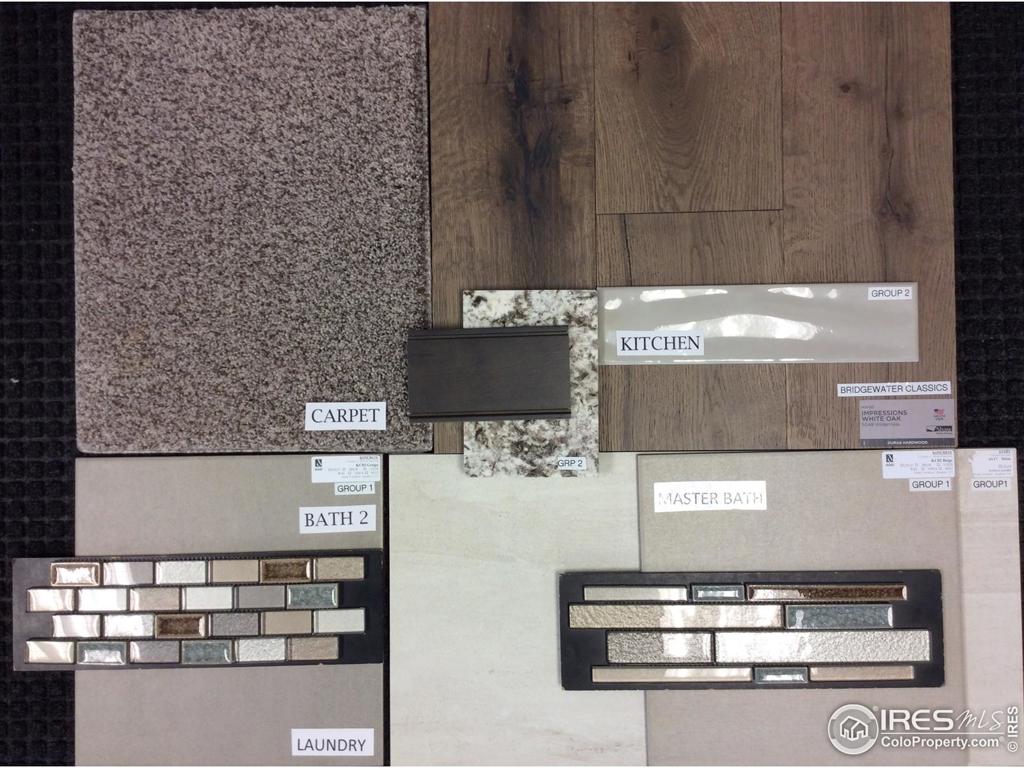6039 Maidenhead Drive
Windsor, CO 80550 — Weld county
Price
$483,763
Sqft
3608.00 SqFt
Baths
2
Beds
3
Description
The Hudson by Bridgewater Homes is our most popular ranch style home. Quality construction w/2x6 exterior walls. This home has 3 beds, 2 baths and inviting open floor plan. Interior features-engineered hard wood floors, granite counters, gourmet kitchen, stainless steel appliances, gas range/hood, pantry, gas fireplace, large master bedroom, luxury 4pc master bath, humidifier, AC and full unfinished basement. Front Yard Landscaping, 11'x14' patio and 3 car tandem garage. Under Construction
Property Level and Sizes
SqFt Lot
7700.00
Lot Features
Eat-in Kitchen, Kitchen Island, Open Floorplan, Pantry, Smart Thermostat, Vaulted Ceiling(s), Walk-In Closet(s)
Lot Size
0.18
Basement
Full,Unfinished
Interior Details
Interior Features
Eat-in Kitchen, Kitchen Island, Open Floorplan, Pantry, Smart Thermostat, Vaulted Ceiling(s), Walk-In Closet(s)
Appliances
Dishwasher, Disposal, Double Oven, Humidifier, Microwave, Oven, Refrigerator
Laundry Features
In Unit
Electric
Ceiling Fan(s), Central Air
Flooring
Tile, Wood
Cooling
Ceiling Fan(s), Central Air
Heating
Forced Air
Fireplaces Features
Gas
Utilities
Cable Available, Electricity Available, Internet Access (Wired), Natural Gas Available
Exterior Details
Patio Porch Features
Patio
Lot View
Mountain(s)
Water
Public
Sewer
Public Sewer
Land Details
PPA
2687572.22
Road Frontage Type
Public Road
Road Surface Type
Paved
Garage & Parking
Parking Spaces
1
Parking Features
Oversized, Tandem
Exterior Construction
Roof
Composition
Construction Materials
Stone, Wood Frame
Architectural Style
Contemporary
Window Features
Double Pane Windows
Builder Source
Plans
Financial Details
PSF Lot
$62.83
PSF Finished
$263.34
PSF Above Grade
$267.27
Year Tax
2018
Primary HOA Name
Metro District
Primary HOA Website
http://ccgcolorado.com/harmonyridge/
Primary HOA Fees
0.00
Location
Schools
Elementary School
Grand View
Middle School
Windsor
High School
Windsor
Walk Score®
Contact me about this property
James T. Wanzeck
RE/MAX Professionals
6020 Greenwood Plaza Boulevard
Greenwood Village, CO 80111, USA
6020 Greenwood Plaza Boulevard
Greenwood Village, CO 80111, USA
- (303) 887-1600 (Mobile)
- Invitation Code: masters
- jim@jimwanzeck.com
- https://JimWanzeck.com





 Menu
Menu


