13515 Omega Circle
Littleton, CO 80124 — Douglas county
Price
$559,800
Sqft
2288.00 SqFt
Baths
3
Beds
3
Description
Well kept home in sought after Acres Green! Located on a corner lot, this home features many updates. You enter into a gracious Living Room with bamboo flooring, custom woodwork and crown molding which continues throughout the living and dining room. The dining room has lots of natural light with the addition of a sliding glass door leading to one of three sitting areas in the garden area backyard. Eat-in Kitchen includes a remodeled breakfast area with Bay window, Skylight, hard wood floors and clever additional storage. New stainless steel appliances include a Range, Refrigerator and Dishwasher. Upstairs you have a generous Master Bedroom with a remodeled ¾ bath. Two additional bedrooms are accompanied by a full bath with a soaking tub. The home includes both an attic fan and a state of the art Evaporative Air Cooler which was added less than 3 years ago. Finished basement provides a bonus room for an office, workout area and additional storage. Family room at has gas fireplace with remote temperature control. Family Room at garden level and opens to the backyard, which really is a garden. This beautiful customized landscaping has been an outdoor portrait studio for over two decades. The mature trees, landscaping, covered porch, and fire pit with sitting area provide a great place to relax. Oversized garage has additional built in storage features and a work area. Three parks, South Suburban tennis courts, and Acres Green Elementary are all within walking distance. Close by fine dining, shopping at Park Meadows and convenient access to C-470 and I-25. Enjoy comparatively low taxes and no HOA. Homes in Acres Green are not available long, and this one won’t last. Come see!
Property Level and Sizes
SqFt Lot
8799.00
Lot Features
Eat-in Kitchen
Lot Size
0.20
Foundation Details
Slab
Basement
Finished
Interior Details
Interior Features
Eat-in Kitchen
Appliances
Dishwasher, Disposal, Dryer, Microwave, Oven, Range, Washer
Electric
Evaporative Cooling
Flooring
Bamboo, Carpet, Linoleum, Tile
Cooling
Evaporative Cooling
Heating
Forced Air
Fireplaces Features
Gas
Exterior Details
Features
Fire Pit, Garden
Patio Porch Features
Covered,Patio
Water
Public
Sewer
Public Sewer
Land Details
PPA
2799500.00
Road Surface Type
Paved
Garage & Parking
Parking Spaces
1
Exterior Construction
Roof
Composition
Construction Materials
Frame
Architectural Style
Traditional
Exterior Features
Fire Pit, Garden
Window Features
Bay Window(s), Skylight(s)
Security Features
Carbon Monoxide Detector(s),Security System,Smart Security System,Smoke Detector(s)
Builder Source
Public Records
Financial Details
PSF Total
$244.71
PSF Finished
$244.71
PSF Above Grade
$336.48
Previous Year Tax
2535.00
Year Tax
2020
Primary HOA Fees
0.00
Location
Schools
Elementary School
Acres Green
Middle School
Cresthill
High School
Highlands Ranch
Walk Score®
Contact me about this property
James T. Wanzeck
RE/MAX Professionals
6020 Greenwood Plaza Boulevard
Greenwood Village, CO 80111, USA
6020 Greenwood Plaza Boulevard
Greenwood Village, CO 80111, USA
- (303) 887-1600 (Mobile)
- Invitation Code: masters
- jim@jimwanzeck.com
- https://JimWanzeck.com
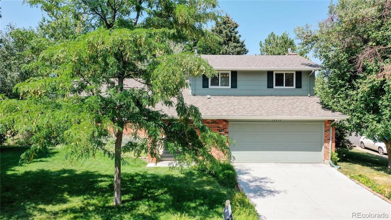
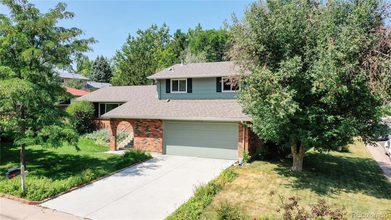
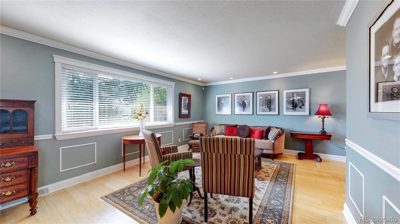
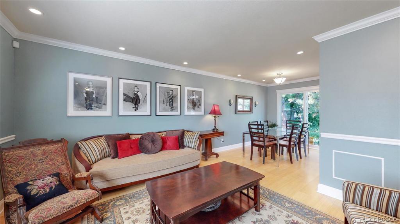
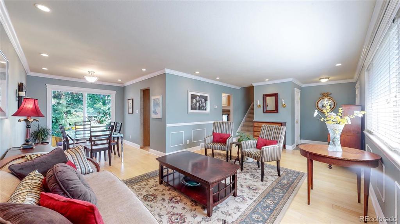
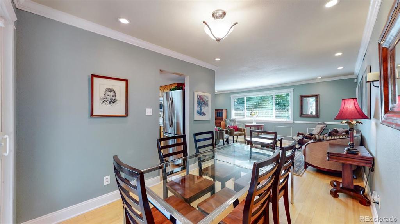
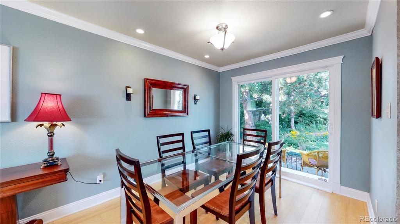
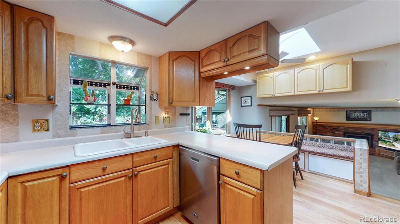
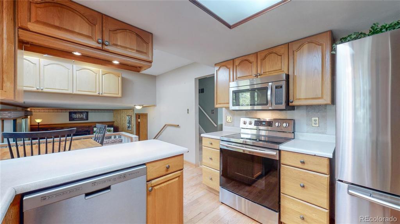
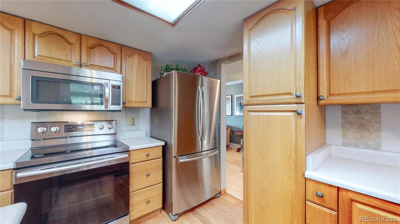
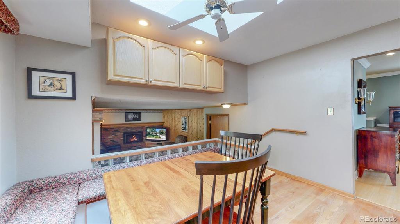
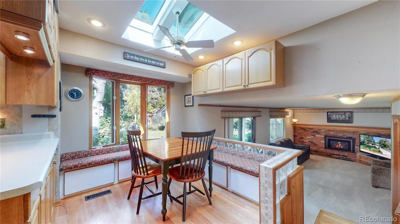
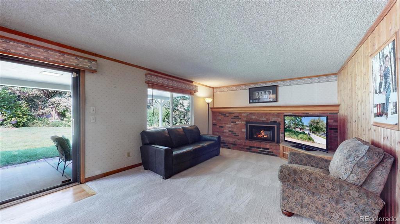
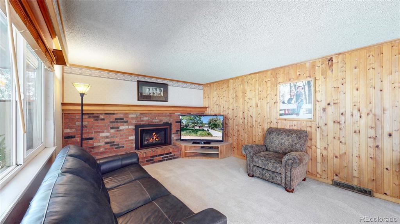
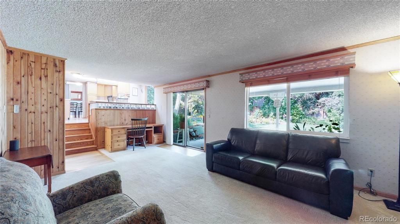
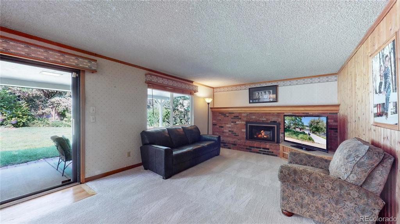
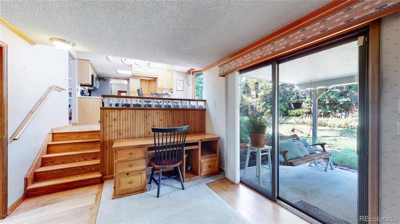
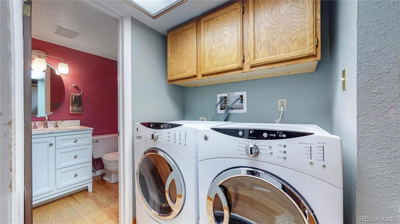
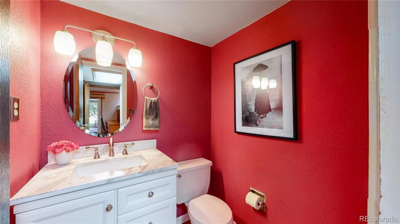
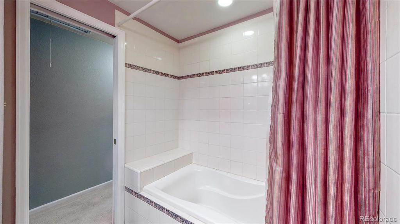
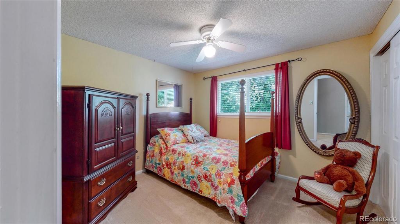
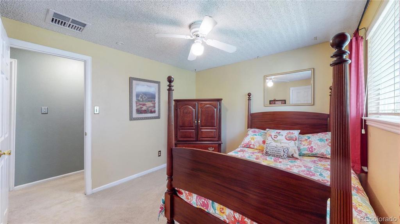
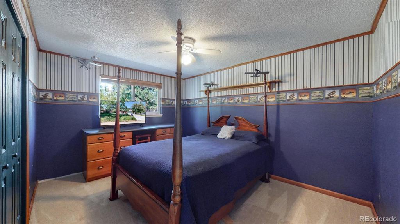
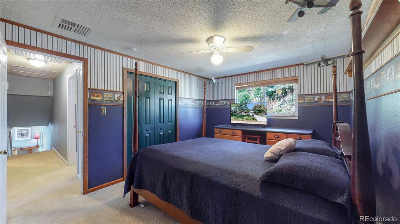
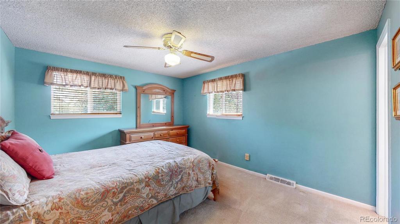
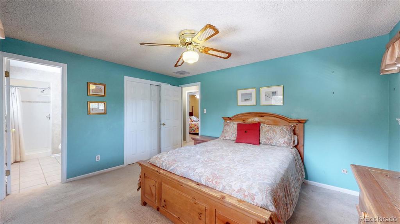
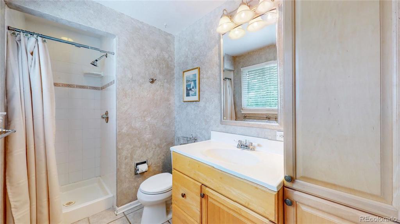
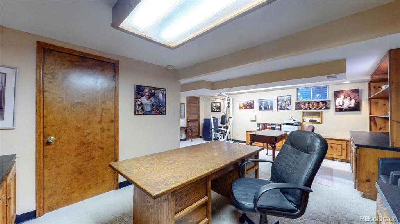
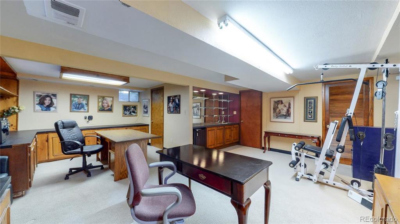
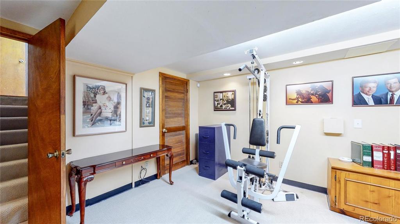
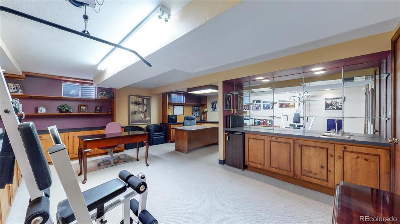
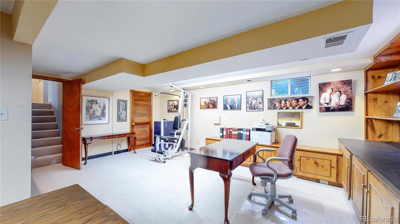
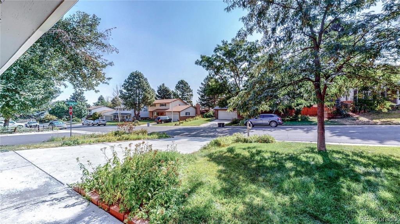
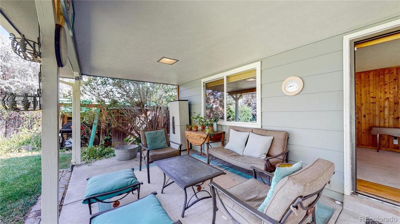
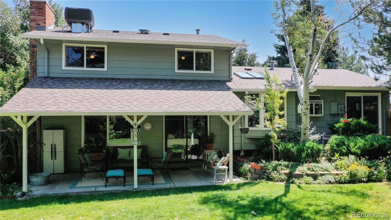
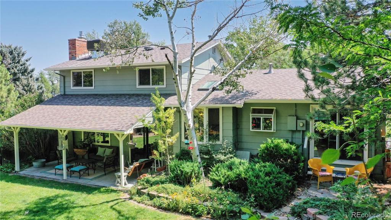
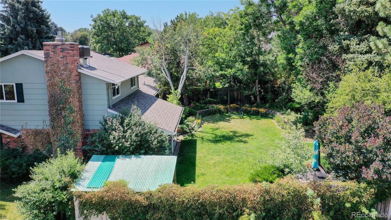
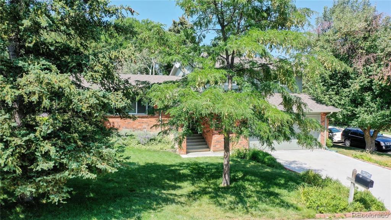
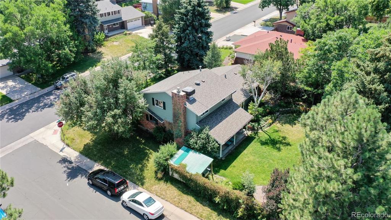
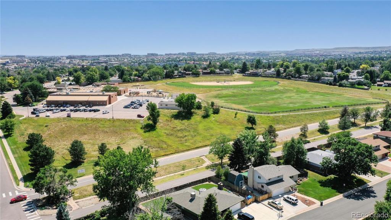


 Menu
Menu


