5893 Beeler Street
Denver, CO 80238 — Denver county
Price
$795,000
Sqft
3631.00 SqFt
Baths
4
Beds
3
Description
Bright, East facing Parkwood Brookline with breathtaking mountain views, warm hardwood floors, and sun-drenched living spaces in Beeler Park! This 3-story home is turnkey and ready for you to create new memories. Upon entrance, the family room features 10’ ceilings, custom built-ins, a gas fireplace, crown molding and oversized windows. The open concept main floor flows into the dining room and a luxurious kitchen featuring sleek quartz counters, subway tile backsplash, gas cooktop with hood, double ovens, stainless appliances, soft close drawers, designer lighting, and a farmhouse style sink! A powder room and mudroom leading to the low maintenance patio and detached garage round out this floor. The second floor includes a spacious primary bedroom with large walk-in closet, mountain views and a spectacular ensuite 5-piece bathroom oasis with luxe quartz countertops, dual sinks, soaking tub and glass-enclosed shower with porcelain tile. A second bedroom with a full ensuite bathroom and sunny laundry room with custom designed storage complete the level. On the top floor, the expansive loft includes French doors leading to the covered rooftop deck, which includes a custom built storage space for a TV., an entertainer’s dream! An additional bedroom accessed by a sliding barn door with gorgeous mountain and city views and ensuite access to a full bath finish the space. Don't forget the finished basement! Plenty of space for entertainment, crafting, a home gym and even room to create a private suite for your guests. Two HVAC units allow for comfort and perfect temperature control. With beautiful finishes and the perfect neutral color scheme - there's no work left to do! A short distance to F54 pool and miles of walking and biking trails in Central Park!
Property Level and Sizes
SqFt Lot
2160.00
Lot Features
Built-in Features, Ceiling Fan(s), Five Piece Bath, High Ceilings, Kitchen Island, Primary Suite, Open Floorplan, Pantry, Quartz Counters, Walk-In Closet(s)
Lot Size
0.05
Foundation Details
Concrete Perimeter
Basement
Bath/Stubbed,Daylight,Full,Partial,Sump Pump
Base Ceiling Height
8.6
Common Walls
2+ Common Walls
Interior Details
Interior Features
Built-in Features, Ceiling Fan(s), Five Piece Bath, High Ceilings, Kitchen Island, Primary Suite, Open Floorplan, Pantry, Quartz Counters, Walk-In Closet(s)
Appliances
Cooktop, Dishwasher, Disposal, Double Oven, Gas Water Heater, Microwave, Range Hood, Refrigerator, Sump Pump, Tankless Water Heater
Electric
Central Air
Flooring
Carpet, Tile, Wood
Cooling
Central Air
Heating
Forced Air, Natural Gas
Fireplaces Features
Living Room
Utilities
Cable Available, Electricity Connected, Natural Gas Connected
Exterior Details
Features
Balcony, Private Yard, Rain Gutters
Patio Porch Features
Covered,Deck,Patio
Lot View
City,Mountain(s)
Water
Public
Sewer
Public Sewer
Land Details
PPA
15800000.00
Road Responsibility
Public Maintained Road
Road Surface Type
Alley Paved, Paved
Garage & Parking
Parking Spaces
1
Parking Features
Dry Walled, Exterior Access Door, Lighted
Exterior Construction
Roof
Rolled/Hot Mop
Construction Materials
Brick, Frame
Architectural Style
Contemporary
Exterior Features
Balcony, Private Yard, Rain Gutters
Window Features
Double Pane Windows
Security Features
Carbon Monoxide Detector(s),Smoke Detector(s)
Builder Name 1
Parkwood Homes
Builder Source
Public Records
Financial Details
PSF Total
$217.57
PSF Finished
$268.89
PSF Above Grade
$297.33
Previous Year Tax
5788.00
Year Tax
2019
Primary HOA Management Type
Professionally Managed
Primary HOA Name
MCA
Primary HOA Phone
303-388-0724
Primary HOA Website
https://www.mca80238.com
Primary HOA Amenities
Park,Playground,Tennis Court(s),Trail(s)
Primary HOA Fees
43.00
Primary HOA Fees Frequency
Monthly
Primary HOA Fees Total Annual
516.00
Location
Schools
Elementary School
Inspire
Middle School
DSST: Conservatory Green
High School
Northfield
Walk Score®
Contact me about this property
James T. Wanzeck
RE/MAX Professionals
6020 Greenwood Plaza Boulevard
Greenwood Village, CO 80111, USA
6020 Greenwood Plaza Boulevard
Greenwood Village, CO 80111, USA
- (303) 887-1600 (Mobile)
- Invitation Code: masters
- jim@jimwanzeck.com
- https://JimWanzeck.com
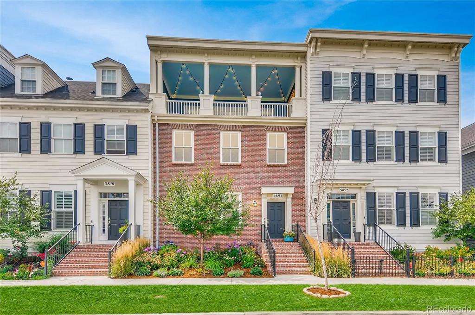
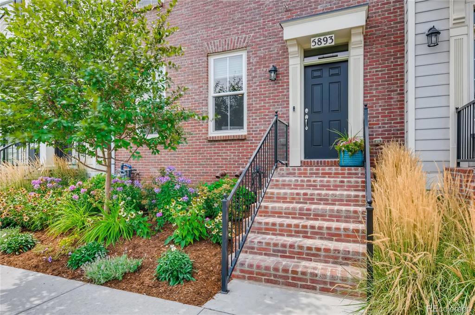
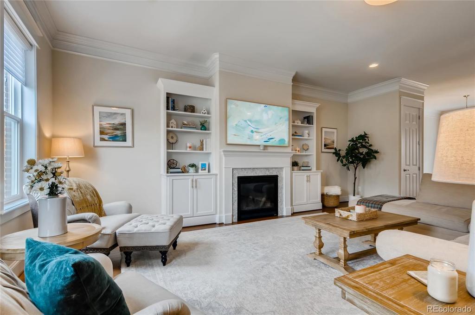
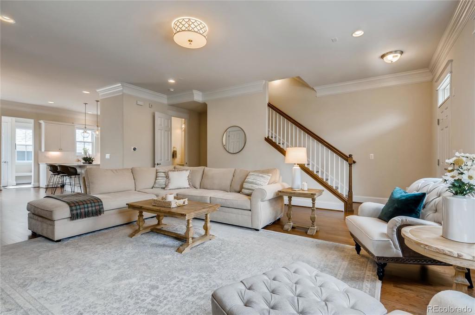
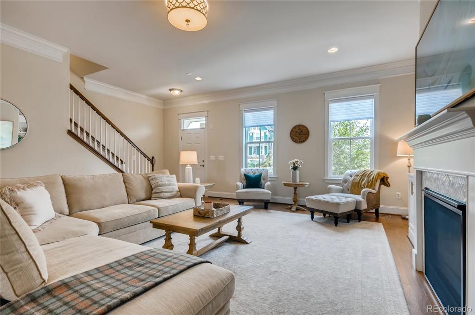
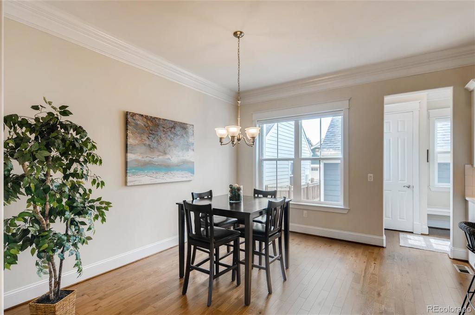
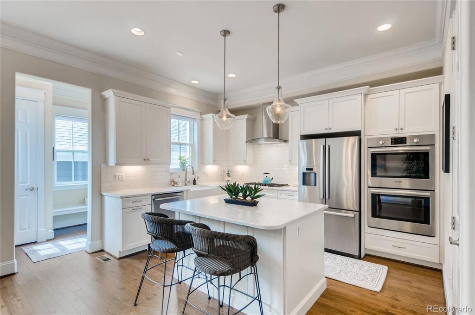
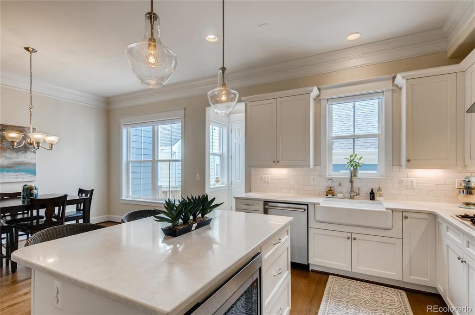
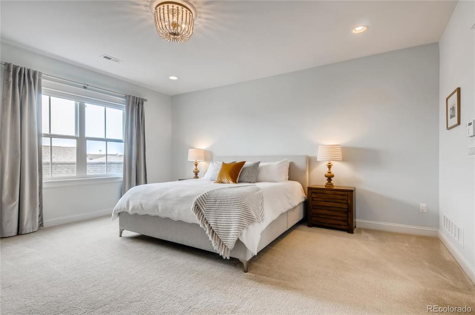
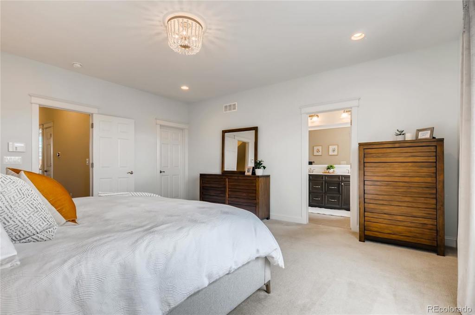
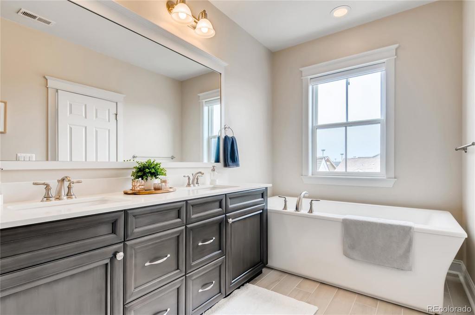
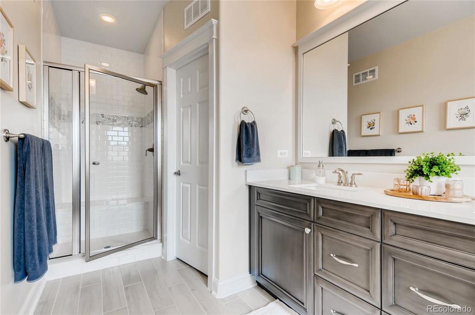
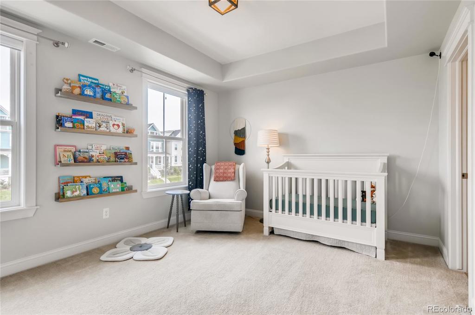
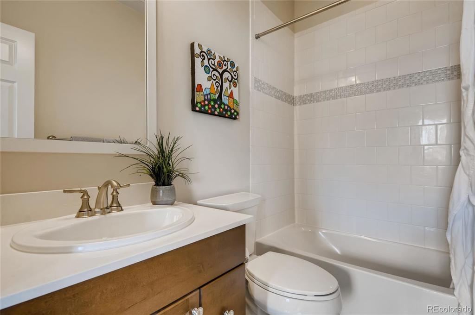
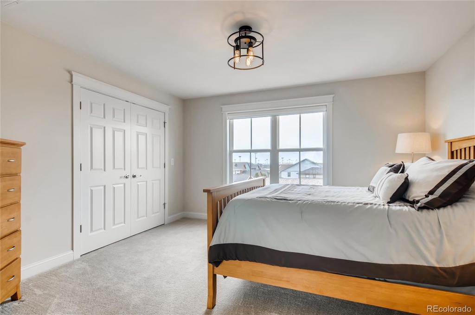
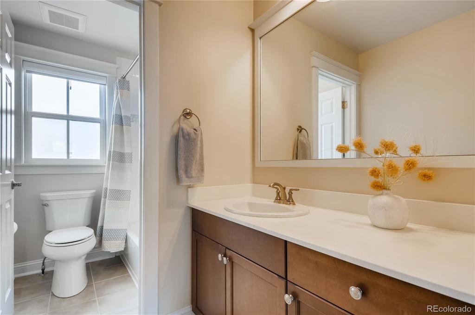
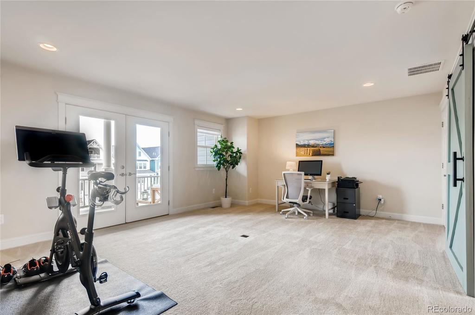
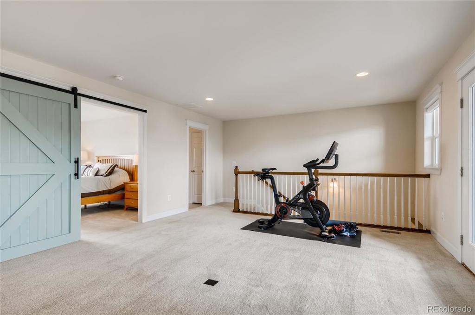
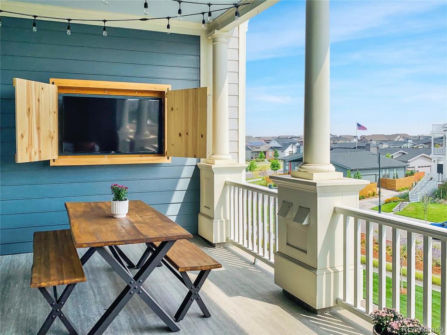
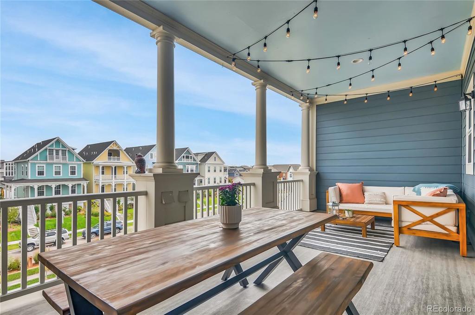
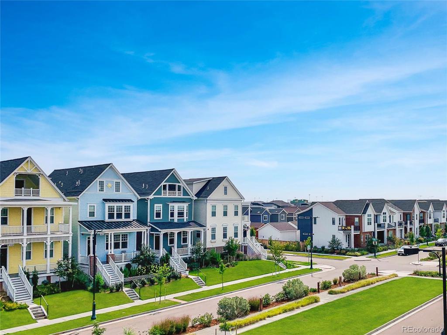
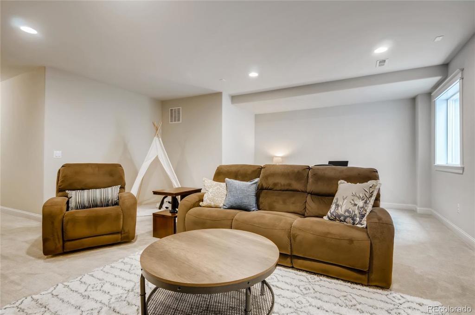
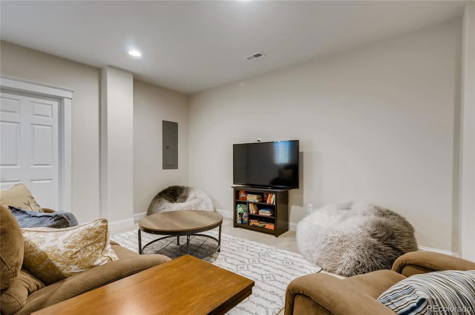
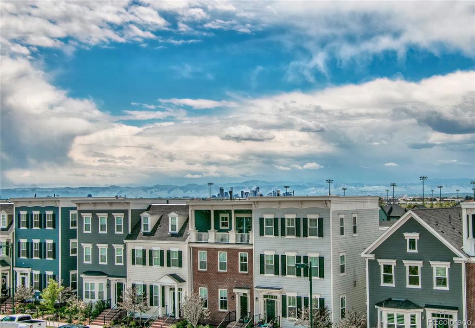
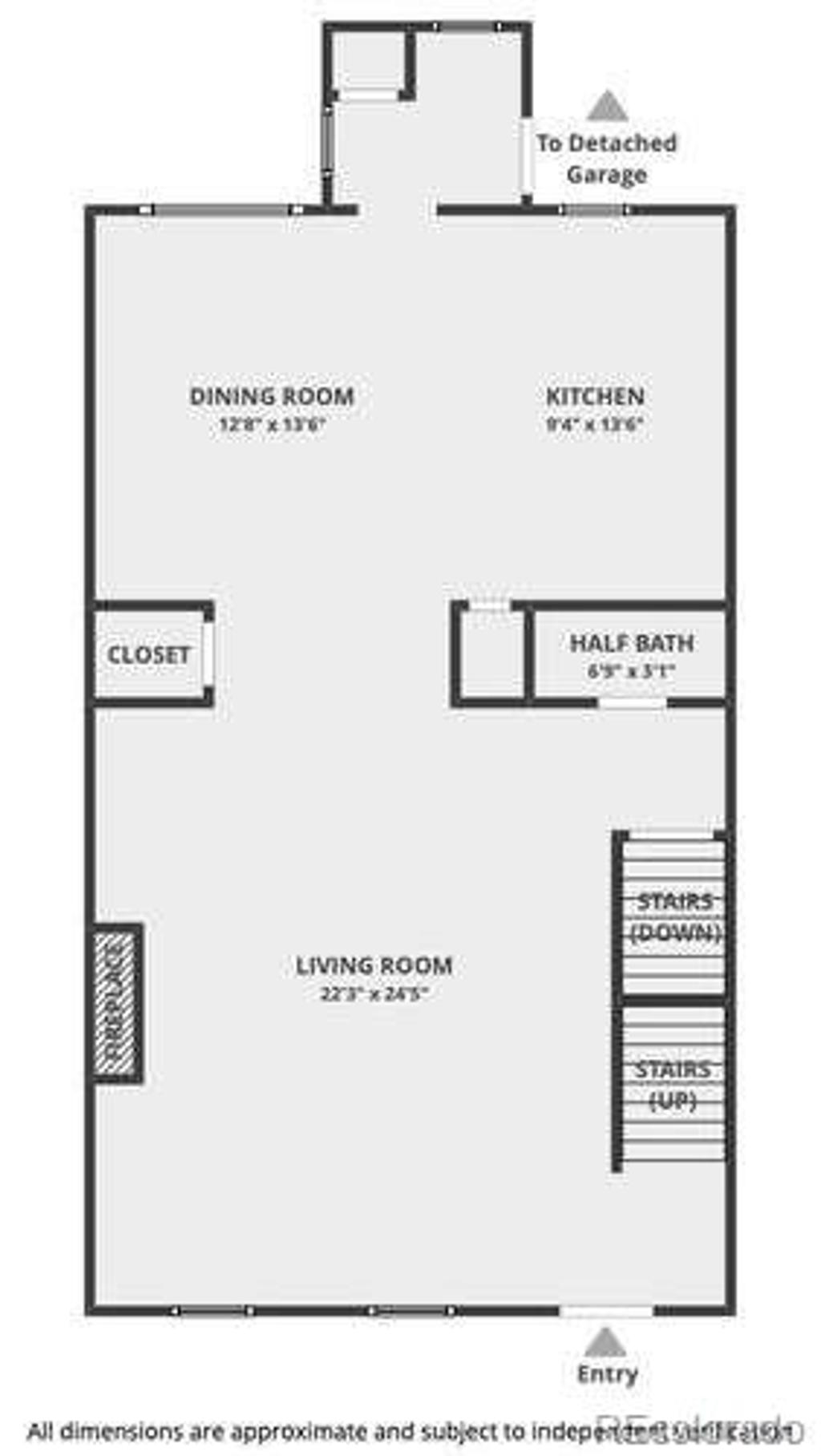
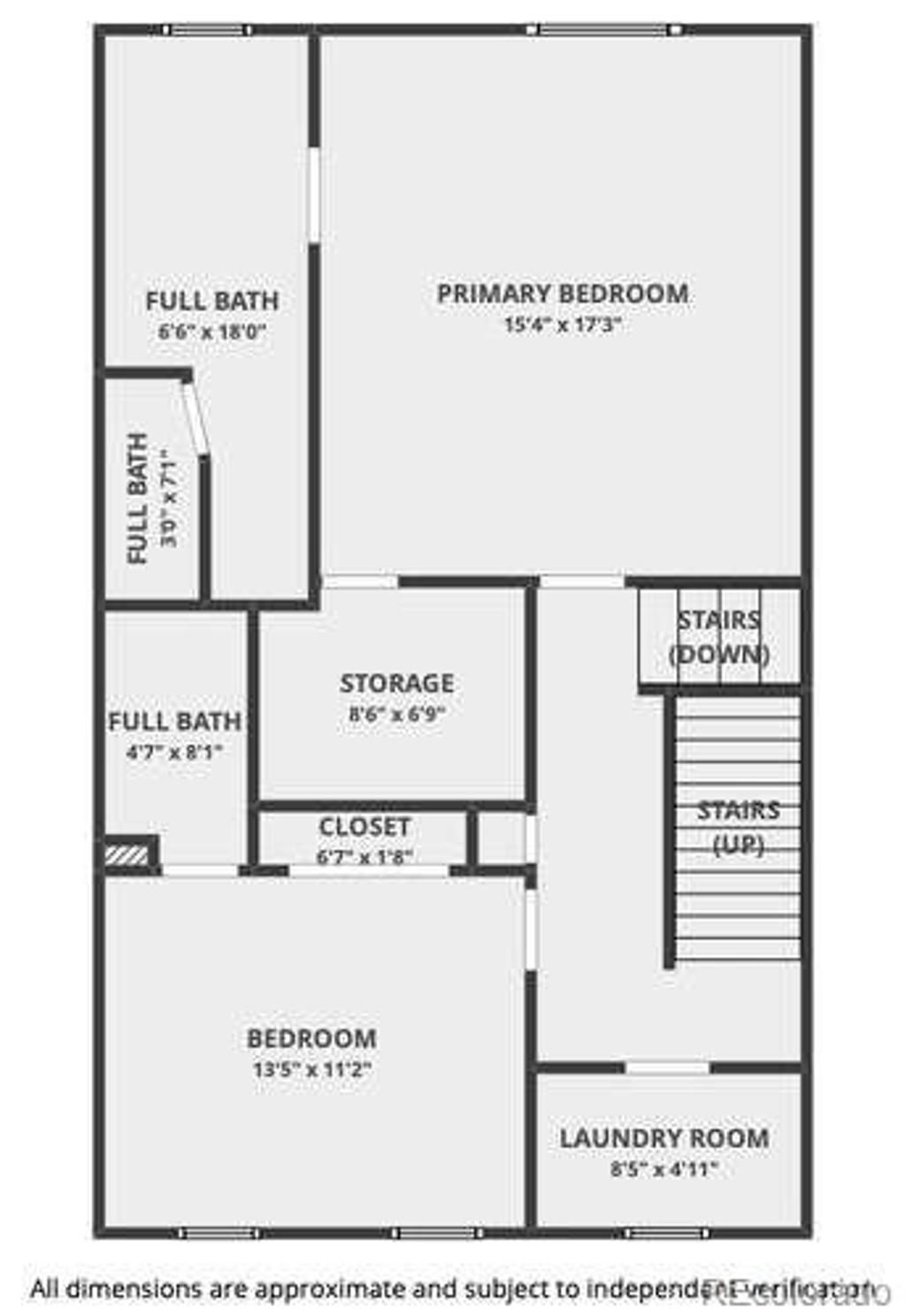
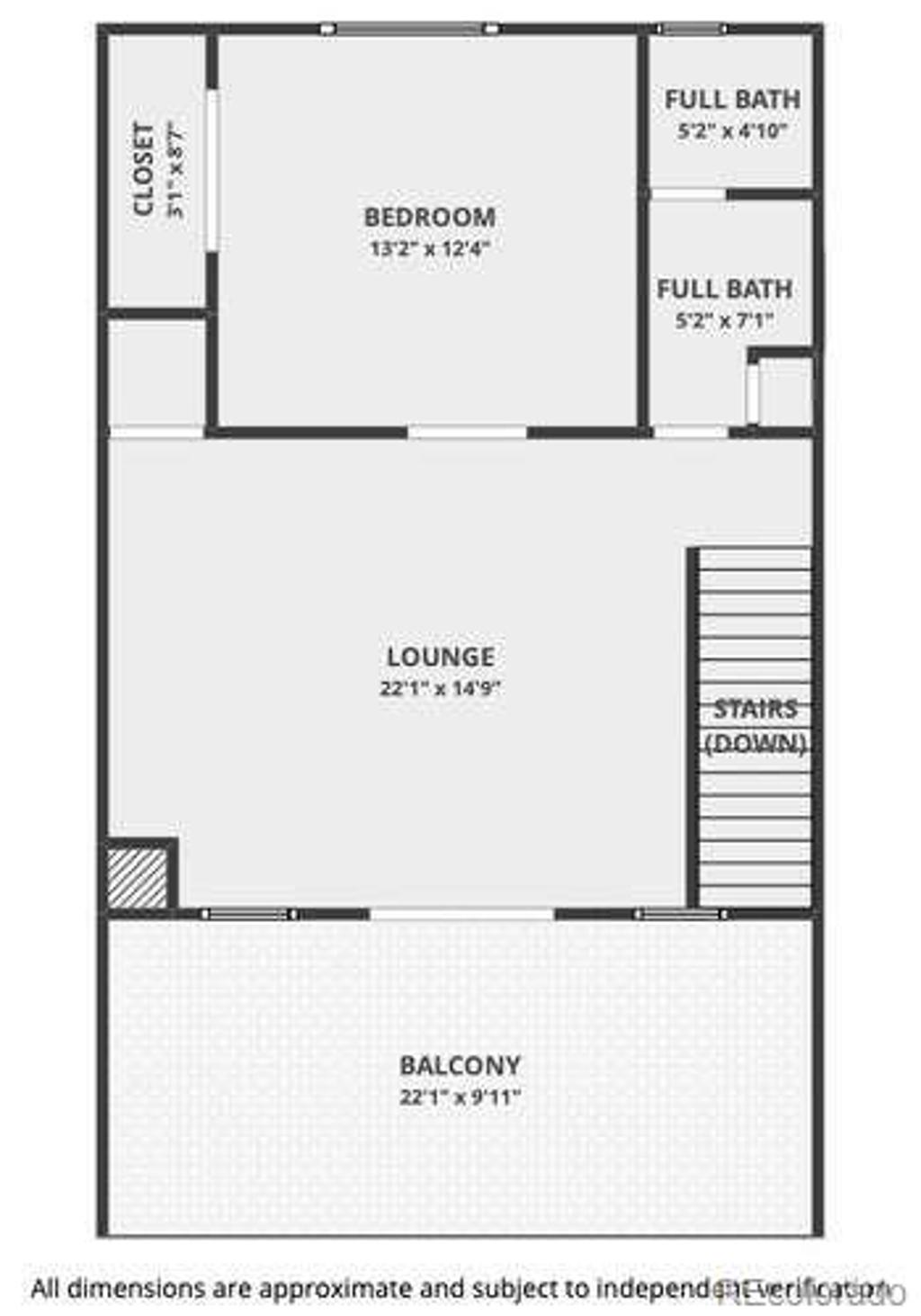
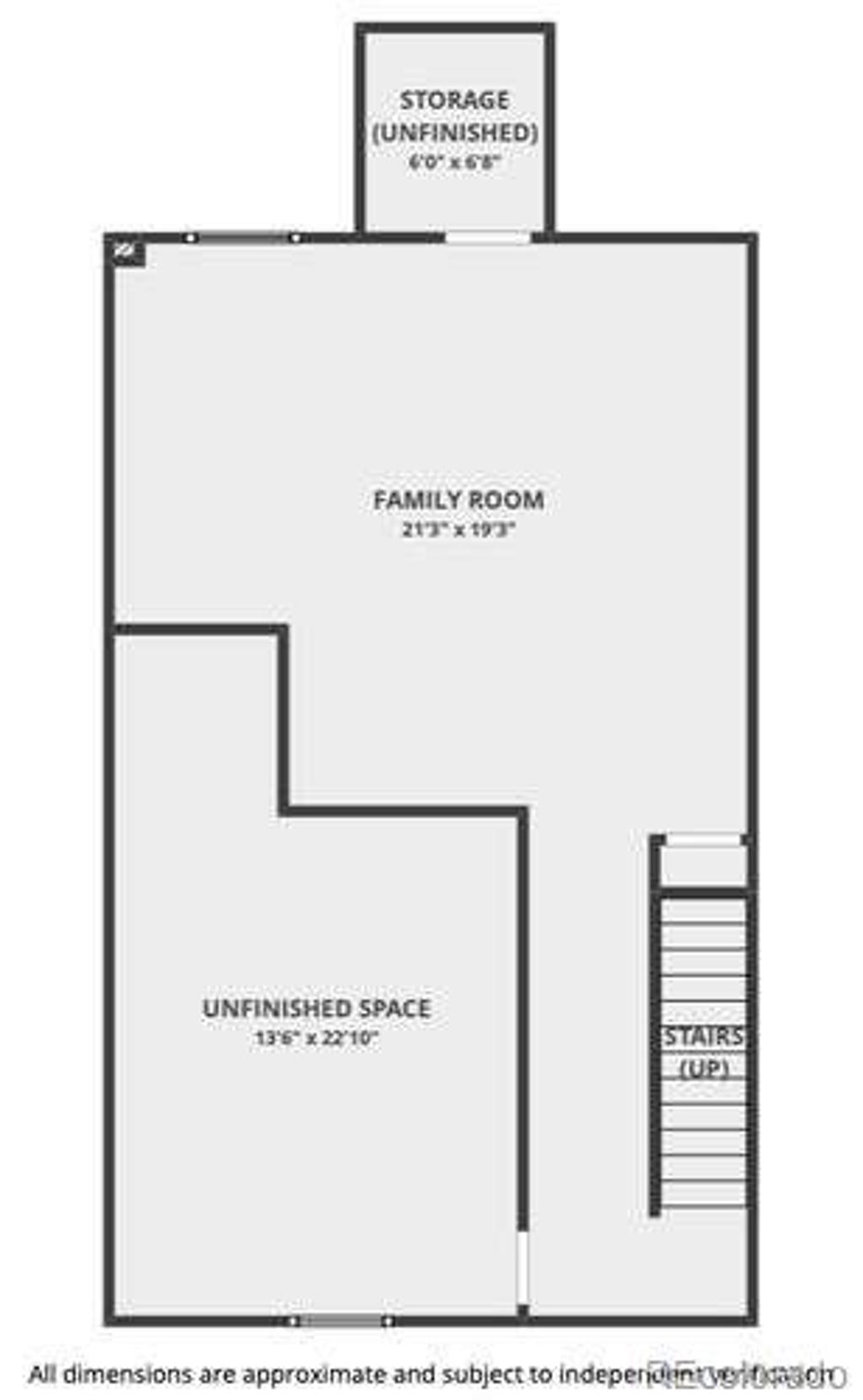


 Menu
Menu


