141 W 1st Avenue
Denver, CO 80223 — Denver county
Price
$725,000
Sqft
2342.00 SqFt
Baths
2
Beds
3
Description
**Photos coming afternoon of 10/1** Gorgeous 1890 Victorian in the Baker neighborhood complete with a variety of period fixtures and tons of character throughout! Upon entrance, the hardwood floors, soaring ceilings and charm will instantly make you swoon! The family room is adorned with a classic fireplace surrounded by marble, tile, and detailed brass, as well as stately pocket doors, decorative wood framed windows, brass pendant light, and an exquisite stained-glass window. The dining room features large windows, exposed brick, and a chic chandelier. Adjacent to the dining space is the kitchen, equipped with SS appliances, granite counters, a reverse osmosis water filtration system and lots of storage. A full bedroom with built-ins, two closets and a full ensuite bathroom round out the main floor. Upstairs you will find the expansive primary bedroom accessible through french doors and detailed with beautiful woodwork on the floor, oversized windows and a massive walk-in closet that includes a full-sized washer and dryer. A sunny alcove offers the perfect space for an office, nursery or seating area. Two lofts are sure to delight and create the best book nook or secret storage space! A second bedroom with large closet and bonus alcove as well as a full bathroom complete with tile floors and glass enclosed shower are also found here. The private backyard offers a partially covered deck and the possibility for a garage or carport. The home includes a basement with exterior access that has a workshop space and ample room for storage. Close to downtown, public transportation, and walkable to all the amazing restaurants and shops along South Broadway! Quick possession. Own a piece of Denver history!
Property Level and Sizes
SqFt Lot
4027.00
Lot Features
Built-in Features, Ceiling Fan(s), Entrance Foyer, Granite Counters, High Ceilings, Open Floorplan, Vaulted Ceiling(s), Walk-In Closet(s)
Lot Size
0.09
Basement
Cellar,Exterior Entry,Partial
Interior Details
Interior Features
Built-in Features, Ceiling Fan(s), Entrance Foyer, Granite Counters, High Ceilings, Open Floorplan, Vaulted Ceiling(s), Walk-In Closet(s)
Electric
Central Air
Flooring
Laminate, Tile, Wood
Cooling
Central Air
Heating
Forced Air, Natural Gas
Fireplaces Features
Family Room, Wood Burning
Utilities
Cable Available, Electricity Connected, Natural Gas Connected
Exterior Details
Features
Private Yard, Rain Gutters
Patio Porch Features
Covered,Deck,Front Porch
Water
Public
Sewer
Public Sewer
Land Details
PPA
8122222.22
Road Frontage Type
Public Road
Road Surface Type
Paved
Garage & Parking
Parking Spaces
1
Exterior Construction
Roof
Composition
Construction Materials
Brick
Architectural Style
Victorian
Exterior Features
Private Yard, Rain Gutters
Window Features
Window Coverings
Builder Source
Public Records
Financial Details
PSF Total
$312.13
PSF Finished
$379.15
PSF Above Grade
$379.15
Previous Year Tax
3183.00
Year Tax
2020
Primary HOA Fees
0.00
Location
Schools
Elementary School
Valverde
Middle School
Kepner
High School
West
Walk Score®
Contact me about this property
James T. Wanzeck
RE/MAX Professionals
6020 Greenwood Plaza Boulevard
Greenwood Village, CO 80111, USA
6020 Greenwood Plaza Boulevard
Greenwood Village, CO 80111, USA
- (303) 887-1600 (Mobile)
- Invitation Code: masters
- jim@jimwanzeck.com
- https://JimWanzeck.com
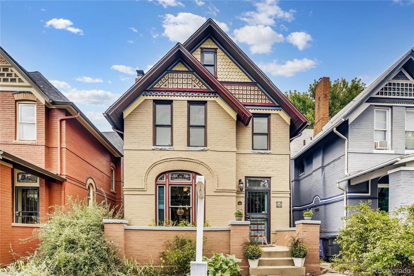
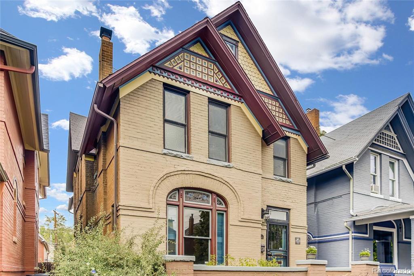
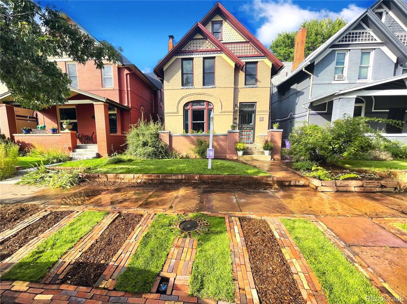
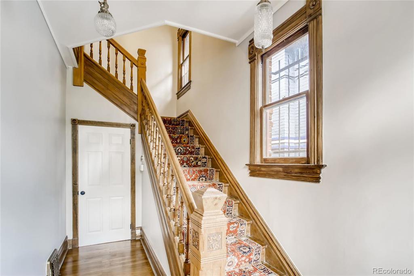
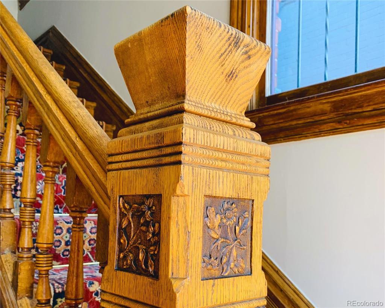
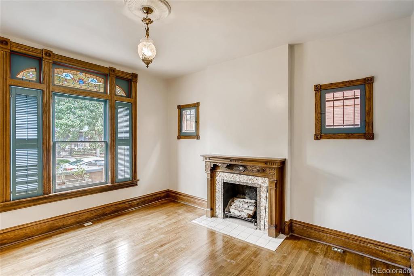
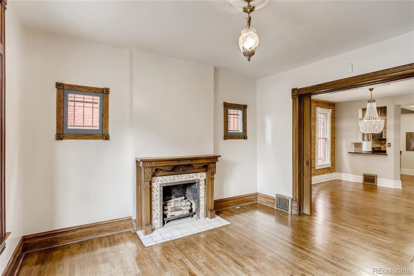
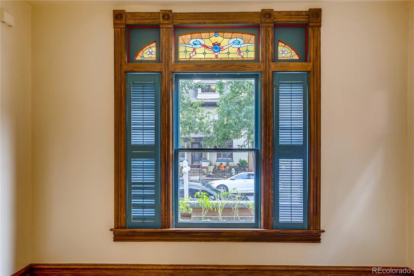
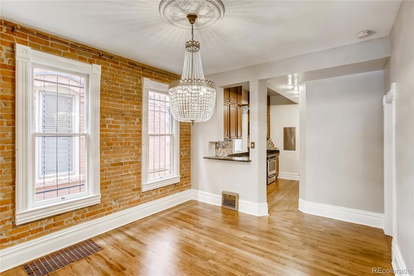
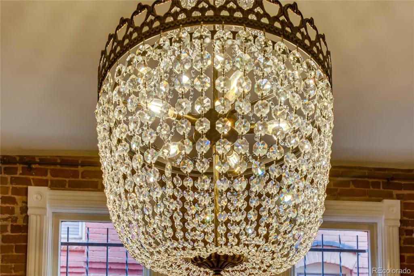
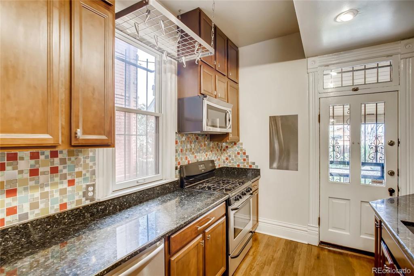
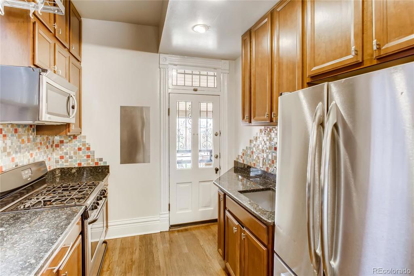
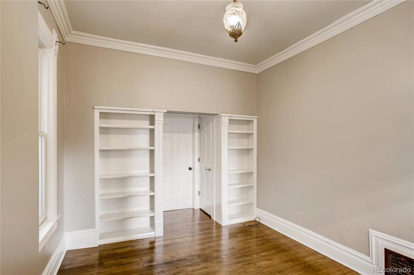
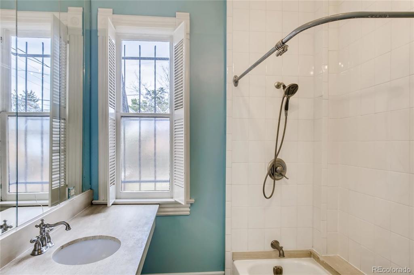
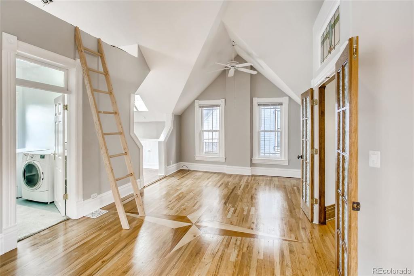
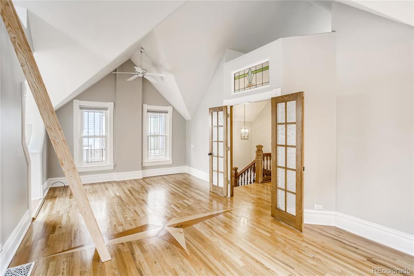
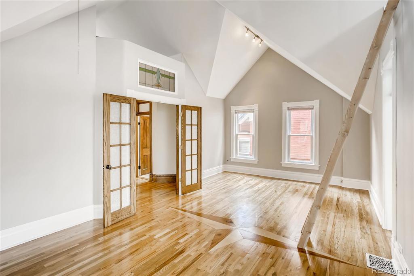
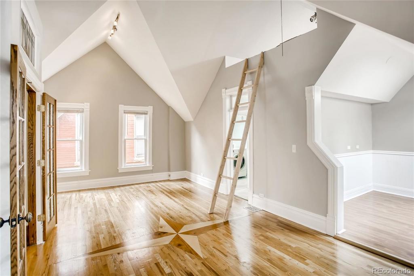
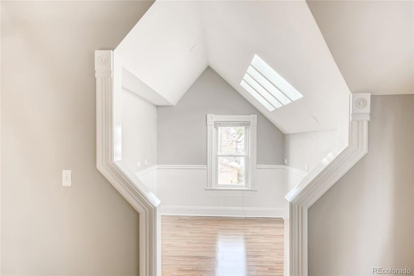
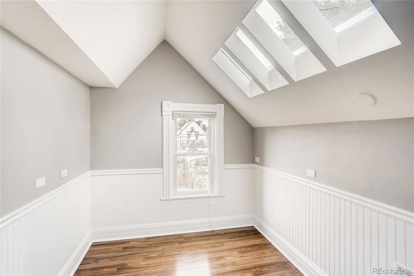
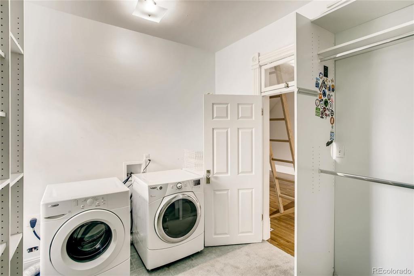
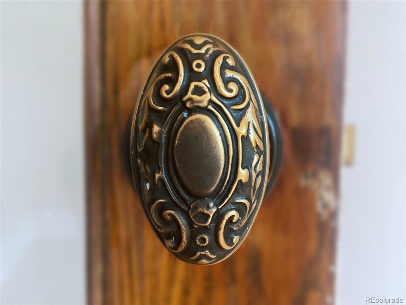
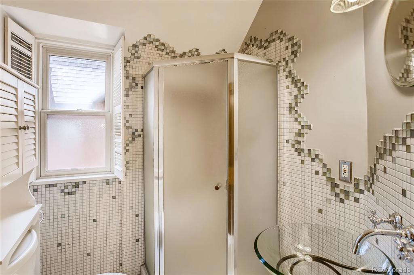
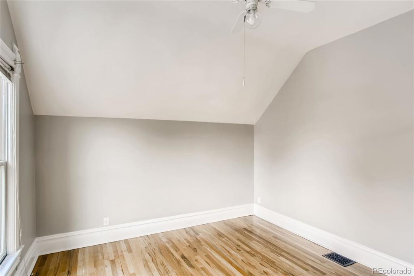
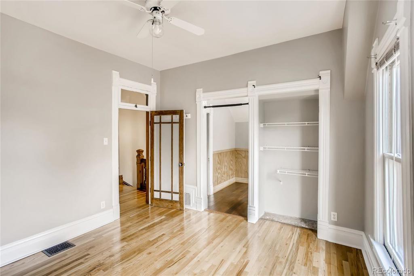
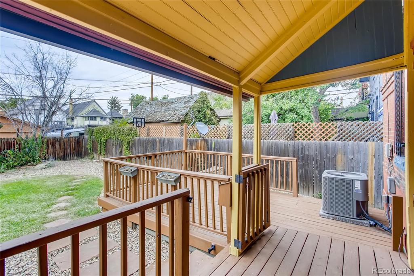
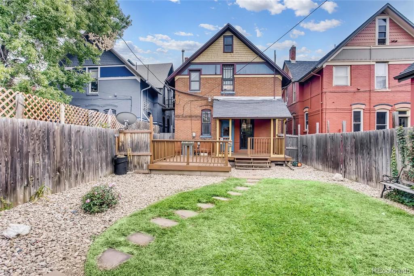
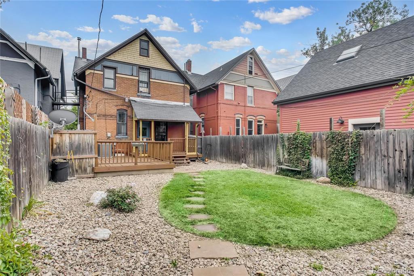
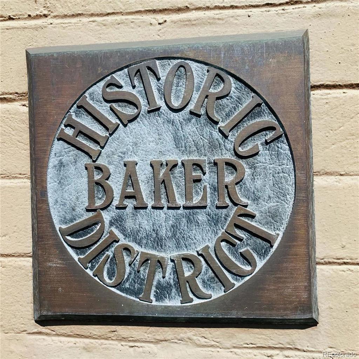
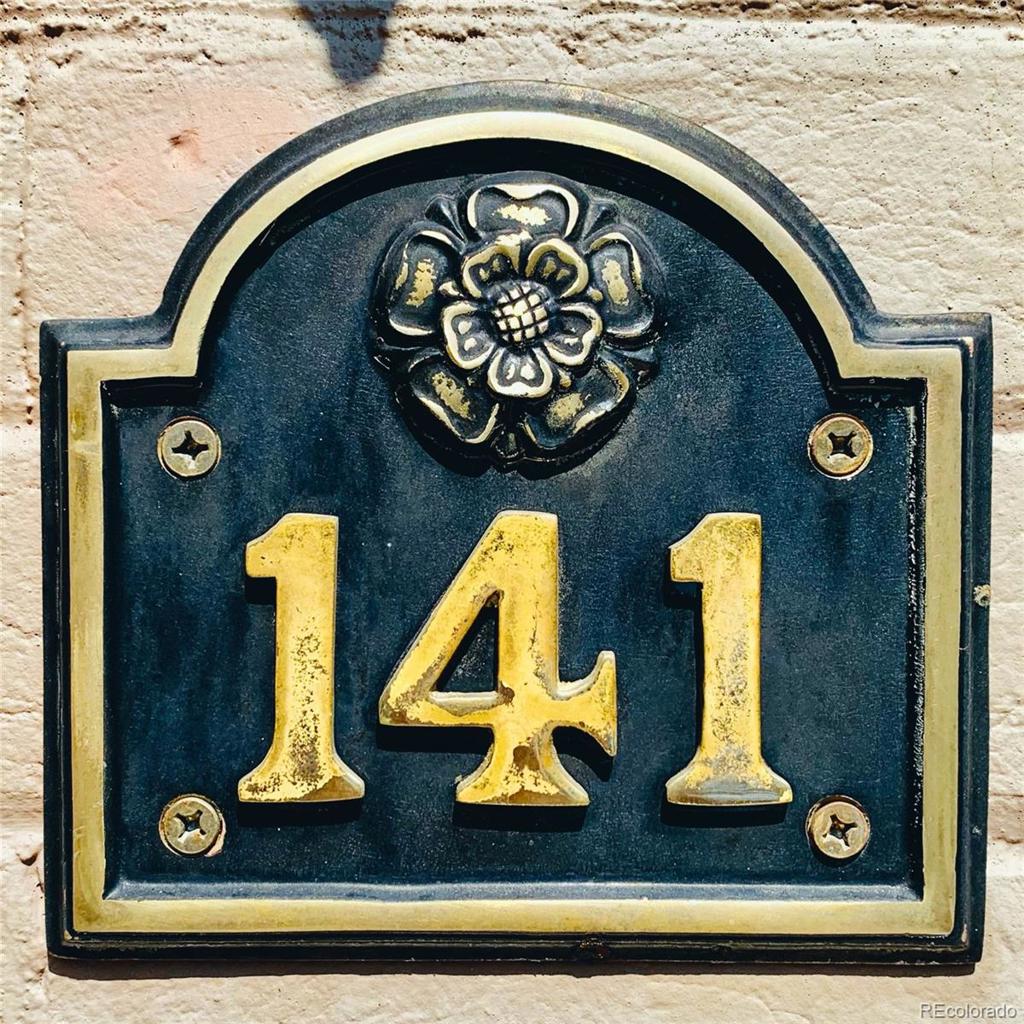


 Menu
Menu


