1633 Gaylord Street
Denver, CO 80206 — Denver county
Price
$749,000
Sqft
2016.00 SqFt
Baths
2
Beds
4
Description
Buyers, Investors, Developers, take a look here. Consider the ways this updated Denver bungalow can work for you. Currently offered as upper and lower unit with tenant occupied Lower unit until 3/1/2022. Short/long term rental and Airbnb potential. Buy it as a home and instantly collect rental income. Upper unit has a nostalgic fireplace and hardwood floors. Kitchen has Maple cabinets, granite counters, undermount sinks, tile backsplash, gas range, and more. Separate upper and lower level washers and dryers also. Upper bathroom has updated vanity, tub, tile, lighting, fixtures and more. Updated double pane windows. Lower Level has full kitchen also with fully updated features. All rooms get good natural lighting. Extensive tile accents, hardwood moldings and doors, built in hardwood shelving and cabinetry and trims. The bathroom is loaded with spa like finishes. Heated tile flooring, massive jetted tub, separate shower, and granite vanity top. This room connects to a spacious bedroom, which then connects again to a cozy second living space and additional fireplace. Electrical updates throughout. ADT security wired. Roof is only 3 years old. Central A/C. Large fully fenced yard with sprinklers, flagstone, and massive potential. Classic covered front porch. 1 car detached garage has a separate storage area. Multiple parking spaces next to garage. Consider the possibilities to utilize the G-RO-3 zoning, a multi unit and office district- which allows for an urban house, duplex, row house, town house, and apartment building forms. Situated in an excellent location-Just steps to Uptown shops and restaurants-Walk 3 blocks to City Park-less than 1 mile to Botanical Gardens-and less than 2 miles to Downtown.When opportunity knocks, this property opens the door!
Property Level and Sizes
SqFt Lot
5625.00
Lot Features
Built-in Features
Lot Size
0.13
Basement
Bath/Stubbed,Daylight,Exterior Entry,Finished,Full
Common Walls
No Common Walls
Interior Details
Interior Features
Built-in Features
Appliances
Dishwasher, Disposal, Dryer, Gas Water Heater, Oven, Range, Refrigerator, Self Cleaning Oven, Washer
Laundry Features
In Unit
Electric
Central Air
Flooring
Carpet, Laminate, Stone, Tile, Wood
Cooling
Central Air
Heating
Forced Air, Natural Gas, Wood
Fireplaces Features
Family Room, Gas, Living Room, Wood Burning
Utilities
Cable Available, Electricity Connected, Natural Gas Connected, Phone Available
Exterior Details
Features
Private Yard, Rain Gutters
Patio Porch Features
Covered,Front Porch
Water
Public
Sewer
Public Sewer
Land Details
PPA
5707692.31
Road Frontage Type
Public Road
Road Responsibility
Public Maintained Road
Road Surface Type
Alley Paved, Paved
Garage & Parking
Parking Spaces
2
Parking Features
Concrete, Driveway-Dirt, Exterior Access Door, Storage
Exterior Construction
Roof
Composition
Construction Materials
Brick, Frame
Architectural Style
Bungalow
Exterior Features
Private Yard, Rain Gutters
Window Features
Double Pane Windows, Window Coverings
Security Features
Carbon Monoxide Detector(s),Smoke Detector(s)
Builder Source
Appraiser
Financial Details
PSF Total
$368.06
PSF Finished
$736.11
PSF Above Grade
$736.11
Previous Year Tax
3516.00
Year Tax
2019
Primary HOA Fees
0.00
Location
Schools
Elementary School
Cole Arts And Science Academy
Middle School
Wyatt
High School
East
Walk Score®
Contact me about this property
James T. Wanzeck
RE/MAX Professionals
6020 Greenwood Plaza Boulevard
Greenwood Village, CO 80111, USA
6020 Greenwood Plaza Boulevard
Greenwood Village, CO 80111, USA
- (303) 887-1600 (Mobile)
- Invitation Code: masters
- jim@jimwanzeck.com
- https://JimWanzeck.com
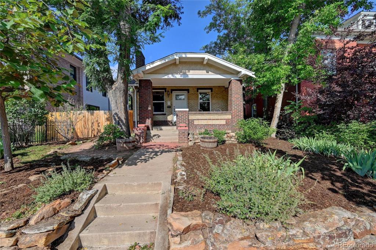
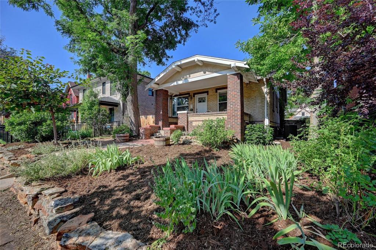
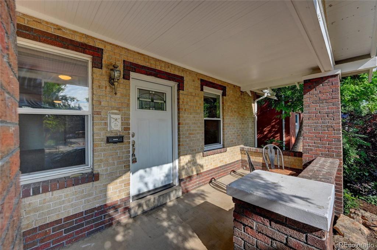
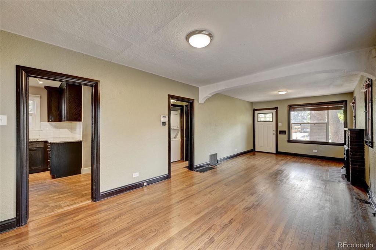
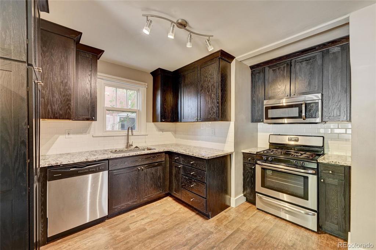
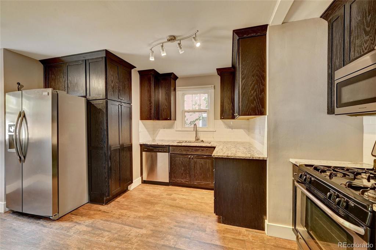
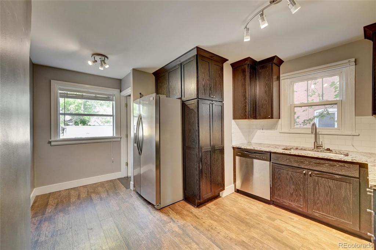
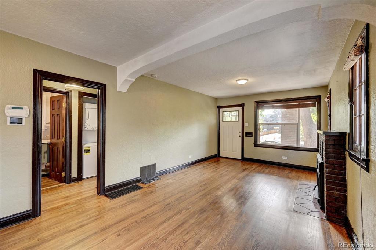
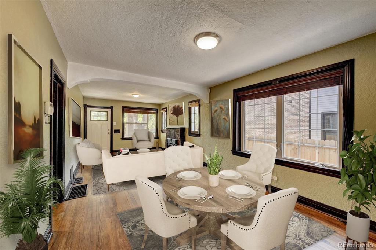
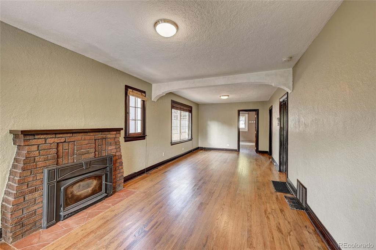
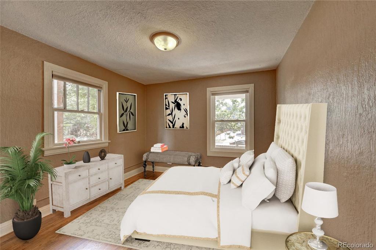
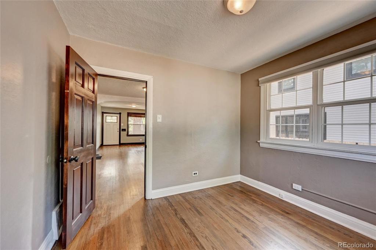
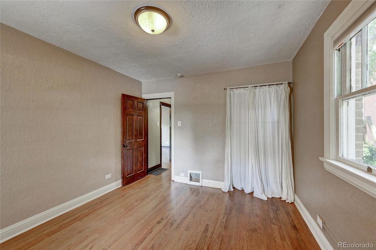
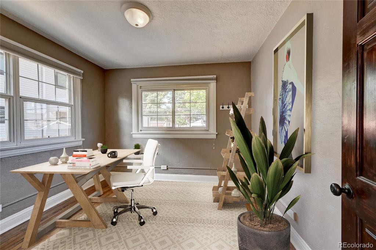
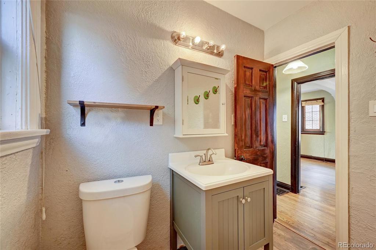
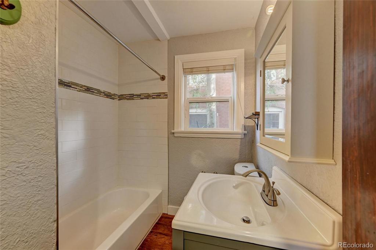
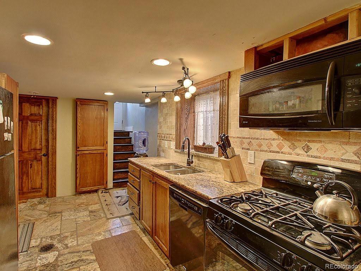
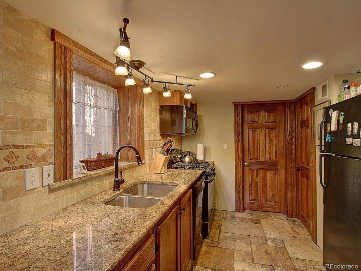
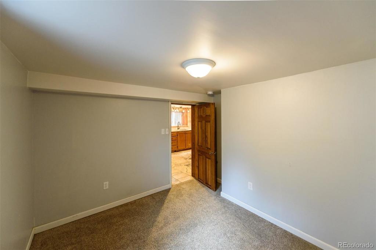
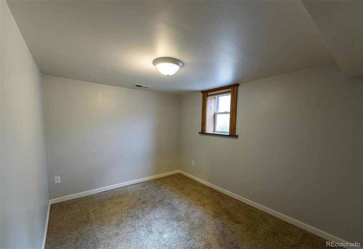
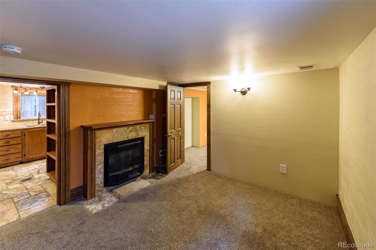
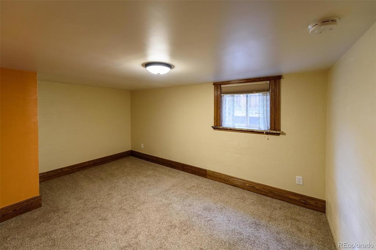
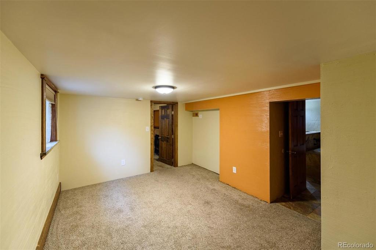
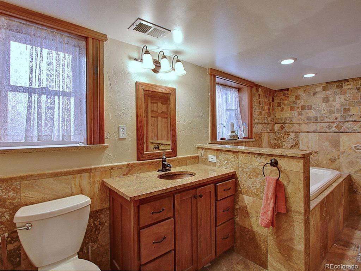
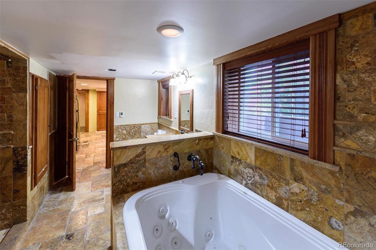
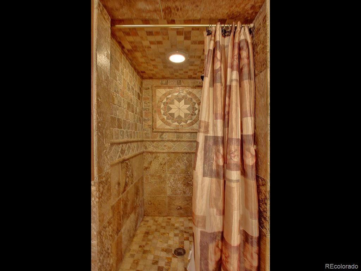
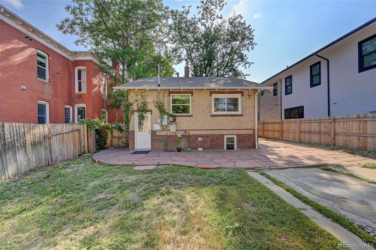
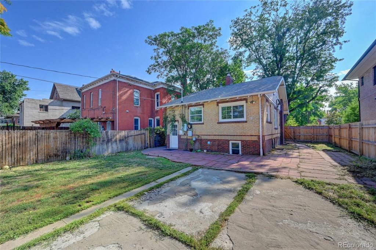
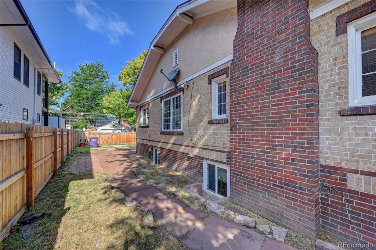
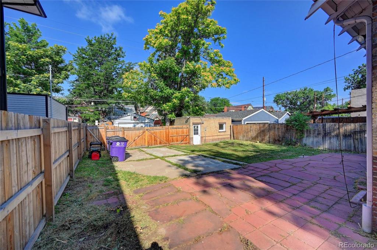
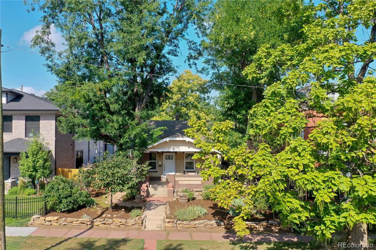
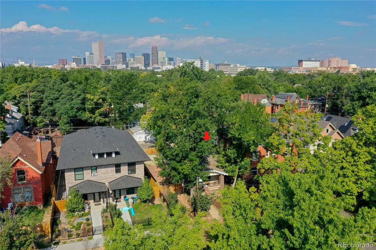
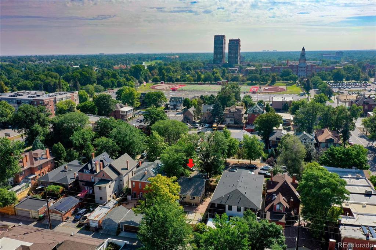
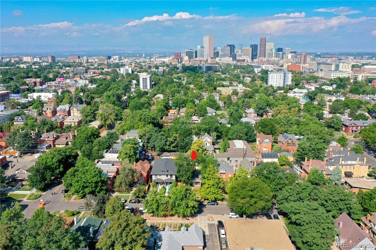
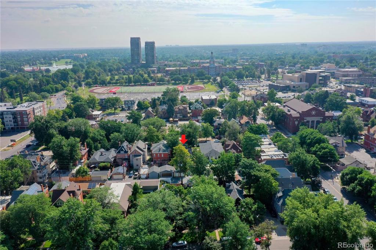


 Menu
Menu


